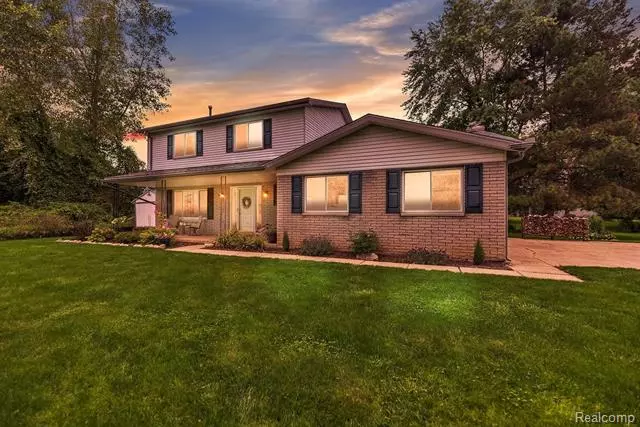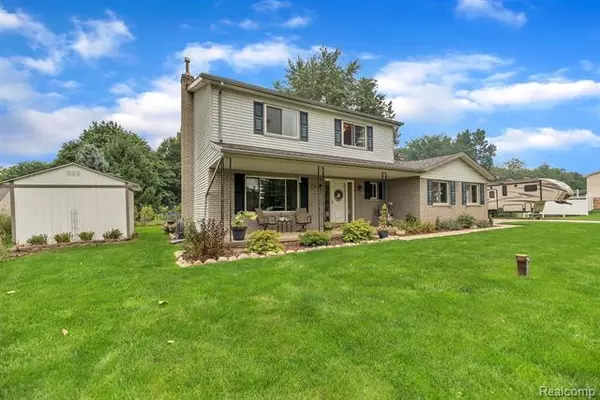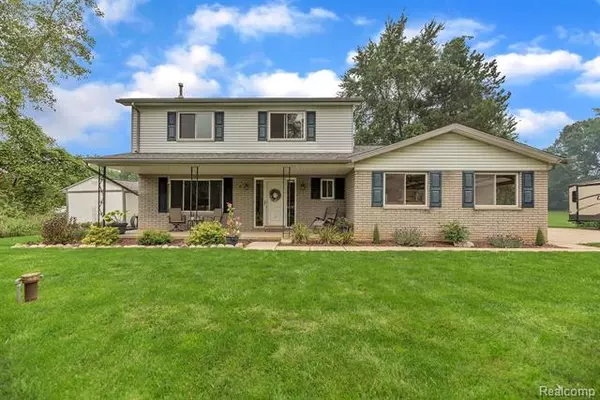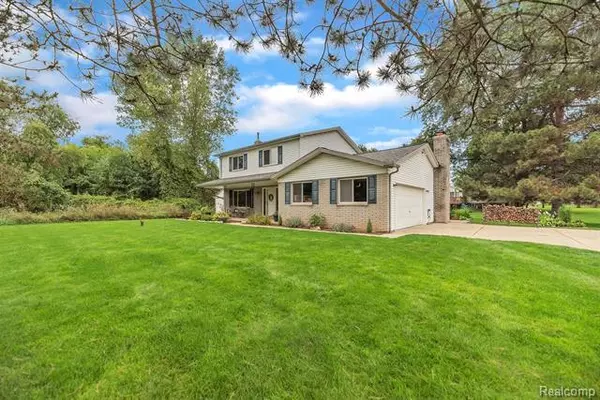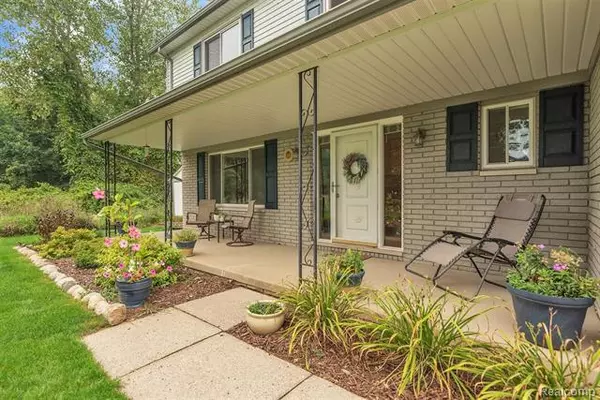$285,000
$285,000
For more information regarding the value of a property, please contact us for a free consultation.
7665 Darlene DR Brighton, MI 48114
4 Beds
1.5 Baths
1,803 SqFt
Key Details
Sold Price $285,000
Property Type Single Family Home
Sub Type Colonial
Listing Status Sold
Purchase Type For Sale
Square Footage 1,803 sqft
Price per Sqft $158
Subdivision Dodge Estates Sub
MLS Listing ID 2200074907
Sold Date 10/30/20
Style Colonial
Bedrooms 4
Full Baths 1
Half Baths 1
HOA Y/N no
Originating Board Realcomp II Ltd
Year Built 1974
Annual Tax Amount $1,900
Lot Size 0.580 Acres
Acres 0.58
Lot Dimensions 164x141x178x181
Property Description
This home has been basically completely gutted and updated from the time that the sellers bought the home. Updates include: windows, furnace, gutter, water heater, pressure tank, sump pump, plumbing, shingles (tear-off), light fixtures, interior painting, garage door opener, kitchen cabinets and c/tops, well pump, bathroom, electrical panel, blinds throughout, landscaping, new washer and dryer, upstairs bathroom and new carpet just to name a few updates. This home is like brand new. Very quiet end of the culdesac privacy.
Location
State MI
County Livingston
Area Genoa Twp
Direction McClements to Darlene Dr
Rooms
Other Rooms Bath - Full
Basement Unfinished
Kitchen Gas Cooktop, Dishwasher, Dryer, Microwave, Double Oven, Free-Standing Refrigerator, Stainless Steel Appliance(s), Washer
Interior
Hot Water Natural Gas
Heating Forced Air
Cooling Ceiling Fan(s), Central Air
Fireplaces Type Natural
Fireplace yes
Appliance Gas Cooktop, Dishwasher, Dryer, Microwave, Double Oven, Free-Standing Refrigerator, Stainless Steel Appliance(s), Washer
Heat Source Natural Gas
Exterior
Parking Features Attached, Door Opener, Electricity
Garage Description 2 Car
Road Frontage Paved
Garage yes
Building
Foundation Basement
Sewer Septic-Existing
Water Well-Existing
Architectural Style Colonial
Warranty No
Level or Stories 2 Story
Structure Type Aluminum,Brick
Schools
School District Howell
Others
Pets Allowed Yes
Tax ID 1112201004
Ownership Private Owned,Short Sale - No
Acceptable Financing Cash, Conventional, FHA, Rural Development
Rebuilt Year 2015
Listing Terms Cash, Conventional, FHA, Rural Development
Financing Cash,Conventional,FHA,Rural Development
Read Less
Want to know what your home might be worth? Contact us for a FREE valuation!

Our team is ready to help you sell your home for the highest possible price ASAP

©2024 Realcomp II Ltd. Shareholders
Bought with Lehman & Scheffler Real Estate

