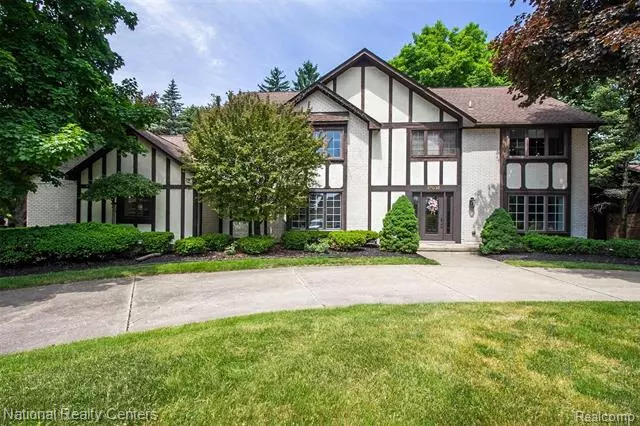$415,000
$429,500
3.4%For more information regarding the value of a property, please contact us for a free consultation.
37036 FOX RUN Farmington Hills, MI 48331
5 Beds
3.5 Baths
4,020 SqFt
Key Details
Sold Price $415,000
Property Type Single Family Home
Sub Type Colonial,Tudor
Listing Status Sold
Purchase Type For Sale
Square Footage 4,020 sqft
Price per Sqft $103
Subdivision Ramblewood No 4
MLS Listing ID 2200070170
Sold Date 10/23/20
Style Colonial,Tudor
Bedrooms 5
Full Baths 3
Half Baths 1
HOA Fees $91/ann
HOA Y/N yes
Originating Board Realcomp II Ltd
Year Built 1979
Annual Tax Amount $6,904
Lot Size 0.350 Acres
Acres 0.35
Lot Dimensions 122.00X125.00
Property Description
BRING ALL OFFERS! Stunning 5 bedroom colonial, over 4000 sq ft on a premium corner lot in the prestigious gated community of Ramblewood, This beautifully maintained home features a bright foyer with leaded glass door and wood floor. The inviting living room leads to the dining room for those holiday dinners. The upgraded kitchen offers granite counters, SS appliances, state of the art gas range, stainless steel island, wood floor and door wall to the freshly power washed and stained deck. The spacious Family Room boasts a dramatic natural fieldstone fireplace and wet bar. Large master bedroom has 2 walk-in closets, sitting area and a dressing area. Upgraded master bath has granite counters, 2 sinks and a walk-in shower. There is also a library with built-ins, garden/Florida room, cedar closet and a finished basement with rec room, large built-in Craft Area, and plenty of storage. Freshly painted interior and exterior. This beautiful family home is a must see! Home Warranty
Location
State MI
County Oakland
Area Farmington Hills
Direction Tanglewood to Fox Glen turn R to Fox Run turn R
Rooms
Other Rooms Living Room
Basement Finished
Kitchen Gas Cooktop, Dishwasher, Disposal, Dryer, Exhaust Fan, Ice Maker, Built-In Gas Oven, Self Cleaning Oven, Built-In Gas Range, Range Hood, Built-In Refrigerator, Stainless Steel Appliance(s), Vented Exhaust Fan, Washer, Water Purifier Owned
Interior
Heating Forced Air
Cooling Ceiling Fan(s), Central Air
Fireplaces Type Natural
Fireplace yes
Appliance Gas Cooktop, Dishwasher, Disposal, Dryer, Exhaust Fan, Ice Maker, Built-In Gas Oven, Self Cleaning Oven, Built-In Gas Range, Range Hood, Built-In Refrigerator, Stainless Steel Appliance(s), Vented Exhaust Fan, Washer, Water Purifier Owned
Heat Source Natural Gas
Laundry 1
Exterior
Exterior Feature Chimney Cap(s), Gate House, Gutter Guard System, Outside Lighting
Parking Features Attached, Direct Access, Door Opener, Electricity, Side Entrance
Garage Description 2 Car
Roof Type Asphalt
Porch Deck, Porch
Road Frontage Paved
Garage yes
Building
Lot Description Corner Lot, Gated Community, Sprinkler(s)
Foundation Basement
Sewer Sewer-Sanitary
Water Municipal Water
Architectural Style Colonial, Tudor
Warranty Yes
Level or Stories 2 Story
Structure Type Brick,Cedar
Schools
School District Farmington
Others
Pets Allowed Yes
Tax ID 2305303012
Ownership Private Owned,Short Sale - No
Assessment Amount $66
Acceptable Financing Cash, Conventional
Listing Terms Cash, Conventional
Financing Cash,Conventional
Read Less
Want to know what your home might be worth? Contact us for a FREE valuation!

Our team is ready to help you sell your home for the highest possible price ASAP

©2024 Realcomp II Ltd. Shareholders
Bought with Max Broock, REALTORS-Birmingham

