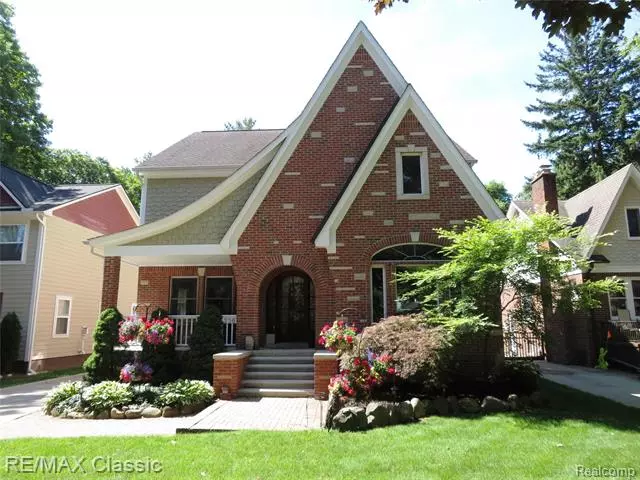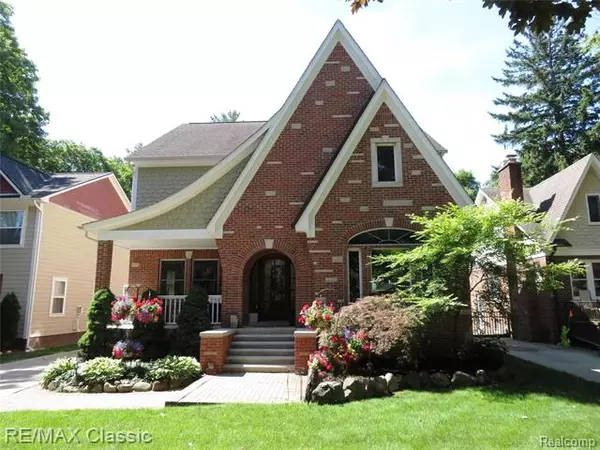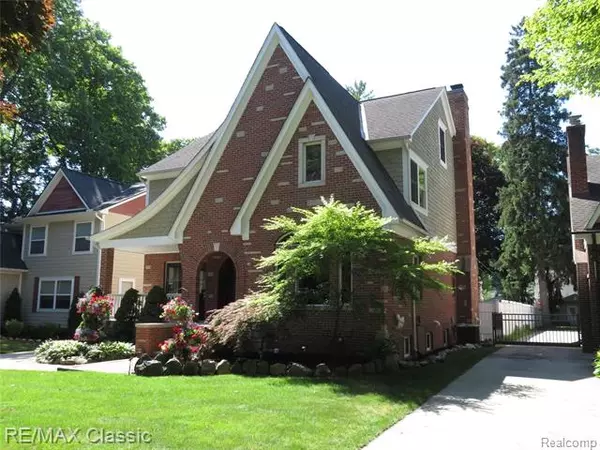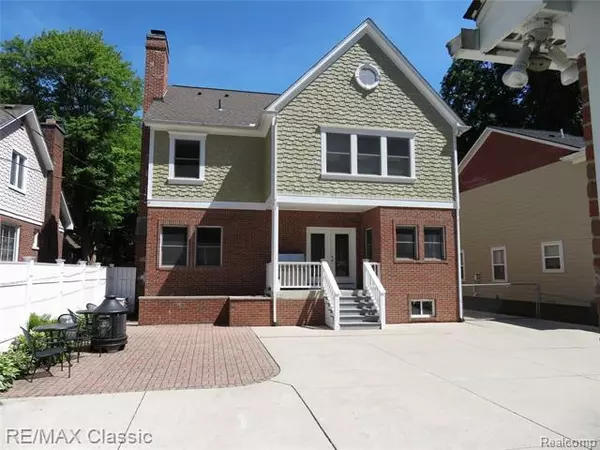$640,500
$650,000
1.5%For more information regarding the value of a property, please contact us for a free consultation.
236 WOODSIDE RD Royal Oak, MI 48073
4 Beds
4 Baths
3,306 SqFt
Key Details
Sold Price $640,500
Property Type Single Family Home
Sub Type Colonial,Tudor
Listing Status Sold
Purchase Type For Sale
Square Footage 3,306 sqft
Price per Sqft $193
Subdivision Osborne Sub
MLS Listing ID 2200048902
Sold Date 08/27/20
Style Colonial,Tudor
Bedrooms 4
Full Baths 4
HOA Y/N no
Originating Board Realcomp II Ltd
Year Built 2005
Annual Tax Amount $8,235
Lot Dimensions 50 x 220
Property Description
Newer construction home with tons of character. Brick, limestone & cedar shake exterior, large covered porch with an arched doorway. The huge great room has 42 Fireplace featuring custom Limestone surround & hearth. The Greatroom opens to the oversized kitchen which features Cherry Shaker cabinets, stainless steel appliances, breakfast nook & breakfast bar with tons of natural light. Formal Dining Room off the kitchen. Large first-floor office with French doors overlooking the beautiful yard. 5-inch wide HW floors on 1st & 2nd floors. 9 foot Ceilings in the first floor and finished basement. Large Master with tons of windows. 2nd Floor laundry. 3 Car garage. Large lot has a brick paver patio and parking area behind the home along with a large secluded backyard. Pella wood windows with vinyl clad exterior-Frank Lloyd Wright art glass collection Andersen windows (Leaded Glass) And much more, too many custom features to list, please refer to additional documents provided.
Location
State MI
County Oakland
Area Royal Oak
Direction 14 Mile, South on Main, East on Woodside
Rooms
Other Rooms Bedroom - Mstr
Basement Daylight, Finished, Walkout Access
Kitchen Dishwasher, Disposal, Dryer, Ice Maker, Convection Oven, Free-Standing Gas Oven, Self Cleaning Oven, Free-Standing Gas Range, Range Hood, Free-Standing Refrigerator, Stainless Steel Appliance(s), Vented Exhaust Fan, Warming Drawer, Washer
Interior
Interior Features Cable Available, High Spd Internet Avail, Humidifier, Jetted Tub
Hot Water Natural Gas
Heating Forced Air
Cooling Ceiling Fan(s), Central Air
Fireplaces Type Gas
Fireplace yes
Appliance Dishwasher, Disposal, Dryer, Ice Maker, Convection Oven, Free-Standing Gas Oven, Self Cleaning Oven, Free-Standing Gas Range, Range Hood, Free-Standing Refrigerator, Stainless Steel Appliance(s), Vented Exhaust Fan, Warming Drawer, Washer
Heat Source Natural Gas
Laundry 1
Exterior
Exterior Feature Fenced, Outside Lighting, Whole House Generator
Parking Features 2+ Assigned Spaces, Detached, Door Opener
Garage Description 3 Car
Roof Type Asphalt
Porch Patio, Porch - Covered
Road Frontage Paved, Pub. Sidewalk
Garage yes
Building
Foundation Basement
Sewer Sewer-Sanitary
Water Municipal Water
Architectural Style Colonial, Tudor
Warranty No
Level or Stories 3 Story
Structure Type Brick,Cedar
Schools
School District Royal Oak
Others
Tax ID 2503301131
Ownership Private Owned,Short Sale - No
Acceptable Financing Cash, Conventional
Listing Terms Cash, Conventional
Financing Cash,Conventional
Read Less
Want to know what your home might be worth? Contact us for a FREE valuation!

Our team is ready to help you sell your home for the highest possible price ASAP

©2025 Realcomp II Ltd. Shareholders
Bought with EXP Realty LLC





