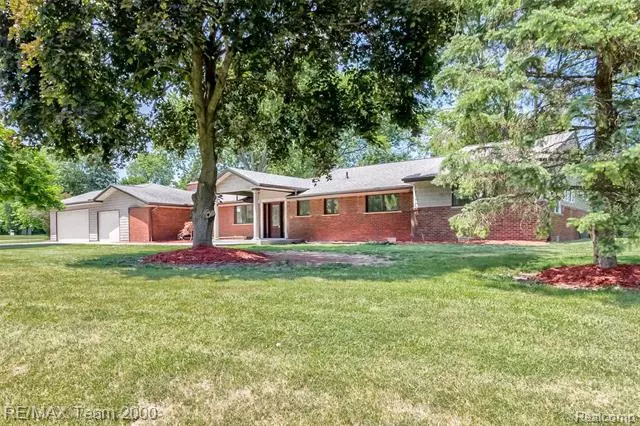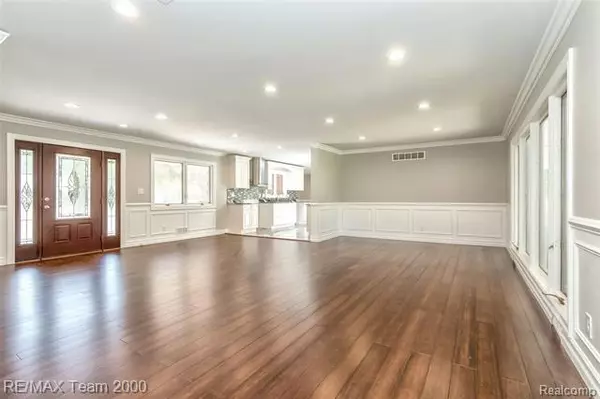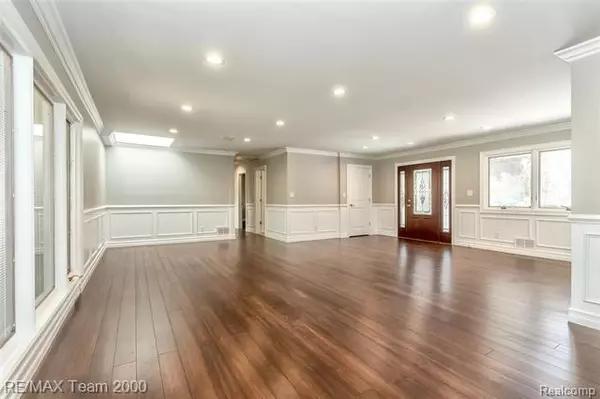$405,000
$419,900
3.5%For more information regarding the value of a property, please contact us for a free consultation.
31964 STAMAN CRT Farmington Hills, MI 48336
4 Beds
3.5 Baths
3,007 SqFt
Key Details
Sold Price $405,000
Property Type Single Family Home
Sub Type Ranch
Listing Status Sold
Purchase Type For Sale
Square Footage 3,007 sqft
Price per Sqft $134
Subdivision Staman Acres Sub No 2
MLS Listing ID 2200072940
Sold Date 11/06/20
Style Ranch
Bedrooms 4
Full Baths 3
Half Baths 1
HOA Fees $5/ann
HOA Y/N yes
Originating Board Realcomp II Ltd
Year Built 1956
Annual Tax Amount $9,486
Lot Size 0.670 Acres
Acres 0.67
Lot Dimensions 132.00X220.00
Property Description
FARMINGTON HILLS WELCOMES YOU TO DESIRED STAMAN ACRES SUBDIVISION. THIS FOUR BEDROOM, 3.5 BATHS, BROAD BRICK CORNER RANCH SITS ON OVER HALF OF AN ACRE. TOTALLY GUTTED DOWN TO THE STUDS AND RENOVATED/CONSTRUCTED THRU-OUT WITH NOT A PENNY SPARED. THE EXTERIOR HAS NEW CEMENT DRIVEWAY, NEW VINYL AND SHAKE SIDING, 3 NEW GARAGE DOORS WITH OPENER, HEATED GARAGE NEW C/A FOR GARAGE, CUSTOM MADE CANOPY WITH 8FT COLUMNS, NEW LIFETIME COMPOSITE DECK OFF OF GREAT ROOM, NEW FRONT DOOR. ENTERING INTO THE PROPERTY YOU CAN APPRECIATE THE OPEN-FLOOR CONCEPT WITH ANDERSON WINDOWS & SKYLIGHTS GLEAMING IN NATURAL LIGHT SHINING ON THE MAHOGANY BAMBOO HARDWOOD FLOORS THRU-OUT. MAKING YOUR WAY INTO THE CUSTOM BUILT KITCHEN WITH MARBLE TILE, QUARTZ-LIKE GRANITE COUNTER TOPS WITH 1 FT BACKSPLASH HUGE WALKIN PANTRY OPENED TO THE FAMILY RM WITH NATURAL FRPL AND HALF BATH. GREAT ROOM WITH SKYLIGHTS AND BUILT IN BOOKCASES DOOR-WALL LEADING TO BACK DECK. FOUR BEDROOMS WITH LARGE CLOSETS AND 2 MASTER BATHS.
Location
State MI
County Oakland
Area Farmington Hills
Direction W Off Orchard Lake onto Rocky Crest and South of Staman Court
Rooms
Other Rooms Living Room
Kitchen Disposal, Exhaust Fan
Interior
Hot Water Natural Gas
Heating Forced Air
Cooling Central Air
Fireplaces Type Natural
Fireplace yes
Appliance Disposal, Exhaust Fan
Heat Source Natural Gas
Laundry 1
Exterior
Exterior Feature Awning/Overhang(s), Chimney Cap(s), Outside Lighting
Parking Features Attached, Direct Access, Door Opener, Electricity, Heated
Garage Description 3.5 Car
Accessibility Accessible Doors, Disabled Access
Porch Deck, Porch, Porch - Covered
Road Frontage Paved
Garage yes
Building
Foundation Crawl
Sewer Sewer at Street
Water Municipal Water
Architectural Style Ranch
Warranty No
Level or Stories 1 Story
Structure Type Brick,Cedar
Schools
School District Farmington
Others
Pets Allowed Yes
Tax ID 2322403002
Ownership Private Owned,Short Sale - No
Assessment Amount $66
Acceptable Financing Cash, Conventional, VA, Warranty Deed
Rebuilt Year 2020
Listing Terms Cash, Conventional, VA, Warranty Deed
Financing Cash,Conventional,VA,Warranty Deed
Read Less
Want to know what your home might be worth? Contact us for a FREE valuation!

Our team is ready to help you sell your home for the highest possible price ASAP

©2024 Realcomp II Ltd. Shareholders
Bought with Keller Williams Advantage





