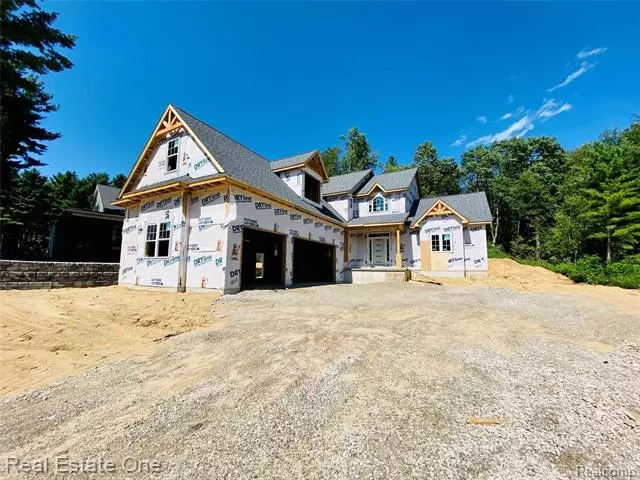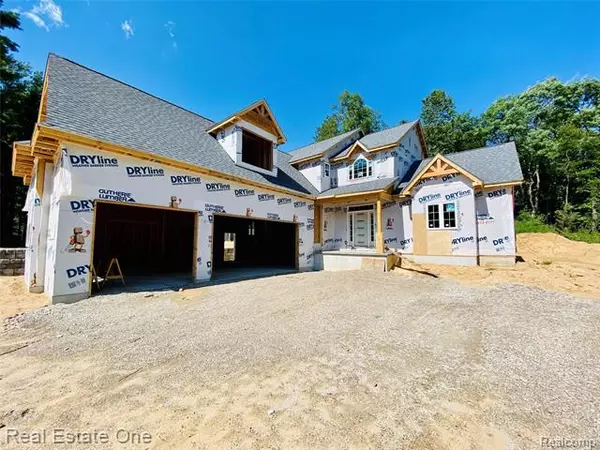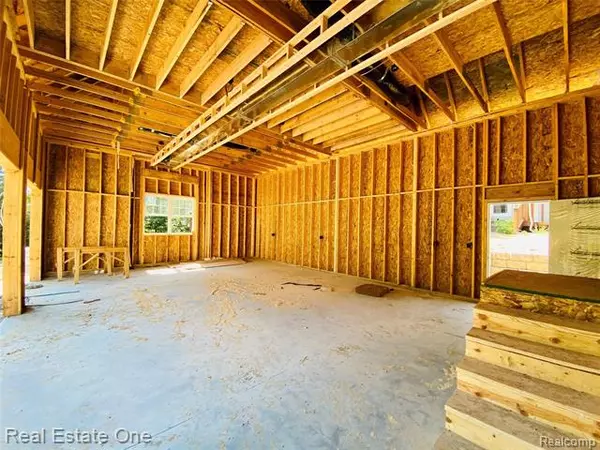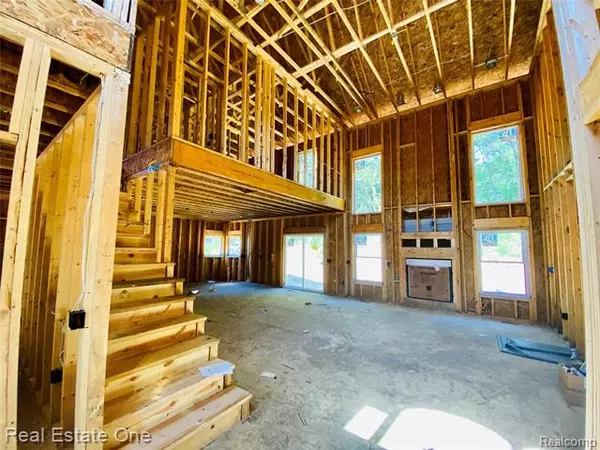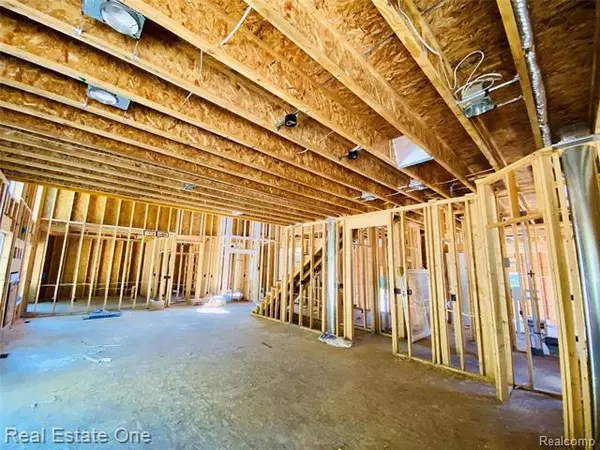$459,900
$459,900
For more information regarding the value of a property, please contact us for a free consultation.
5836 CIDER MILL DR Fenton, MI 48430
4 Beds
2.5 Baths
2,800 SqFt
Key Details
Sold Price $459,900
Property Type Single Family Home
Sub Type Colonial
Listing Status Sold
Purchase Type For Sale
Square Footage 2,800 sqft
Price per Sqft $164
Subdivision Parshallville Pond Site Condo
MLS Listing ID 2200070187
Sold Date 12/30/20
Style Colonial
Bedrooms 4
Full Baths 2
Half Baths 1
Construction Status New Construction
HOA Fees $37/ann
HOA Y/N yes
Originating Board Realcomp II Ltd
Year Built 2020
Annual Tax Amount $972
Lot Size 0.540 Acres
Acres 0.54
Lot Dimensions 113x234x73x250
Property Description
All that's left is for you to call this place Home by picking out the Finishing Touches! Featuring 2800 Square Feet, this New Construction is located in Hartland Township and is situated on 1/2 Acre. Fall in Love at First Sight with the Hardwood Floors from the moment you step foot into the home and throughout most of the Main Level, The First Floor Master Bedroom w/ Master Bath features Dual Sinks, Roman Shower & Separate Toilet Room, Enjoy All your Kitchen has to offer with Granite Countertops and Stainless Steel Appliances, Located above the Large 3.5 Car Garage, you'll find the Bonus Room perfect for Entertaining Guests, Play Room for the Kids, or just an Everyday Additional Living Space! Other Notables Include Ceramic Tile in all Bathrooms, Paved Driveway & First Floor Laundry, Enjoy Easy Access to nearby Cities with being only minutes away from US-23! Truly One-of-a-Kind in this Country-Setting Subdivision, be the First Ones to Call this Place Home!
Location
State MI
County Livingston
Area Hartland Twp
Direction Old US 23 to Parshallvile Rd West to Cider Mill
Rooms
Other Rooms Kitchen
Basement Daylight
Kitchen Dishwasher, Range Hood, Vented Exhaust Fan, Other
Interior
Interior Features Egress Window(s)
Hot Water Natural Gas
Heating Forced Air
Cooling Ceiling Fan(s), Central Air
Fireplaces Type Gas
Fireplace yes
Appliance Dishwasher, Range Hood, Vented Exhaust Fan, Other
Heat Source Natural Gas
Laundry 1
Exterior
Exterior Feature Outside Lighting
Parking Features Attached, Door Opener, Electricity, Side Entrance
Garage Description 3.5 Car
Roof Type Asphalt
Porch Porch - Covered
Road Frontage Paved
Garage yes
Building
Lot Description Level, Wooded
Foundation Basement
Sewer Septic-Existing
Water Well-Existing
Architectural Style Colonial
Warranty No
Level or Stories 2 Story
Structure Type Stone,Vinyl
Construction Status New Construction
Schools
School District Hartland
Others
Pets Allowed Yes
Tax ID 0805102013
Ownership Private Owned,Short Sale - No
Acceptable Financing Cash, Conventional
Listing Terms Cash, Conventional
Financing Cash,Conventional
Read Less
Want to know what your home might be worth? Contact us for a FREE valuation!

Our team is ready to help you sell your home for the highest possible price ASAP

©2025 Realcomp II Ltd. Shareholders
Bought with RE/MAX Platinum

