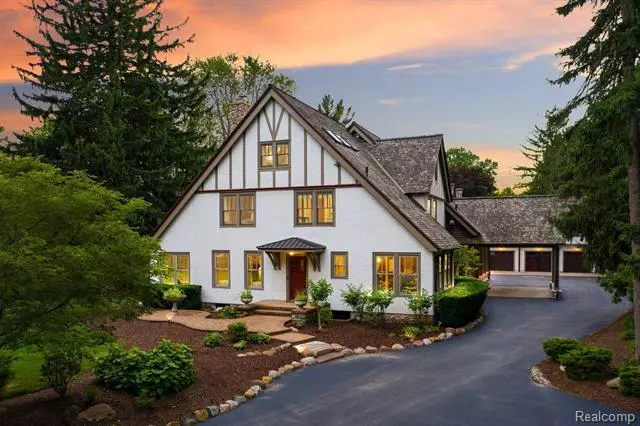$1,500,000
$1,599,000
6.2%For more information regarding the value of a property, please contact us for a free consultation.
5030 BROOKDALE RD Bloomfield Hills, MI 48304
5 Beds
6 Baths
6,000 SqFt
Key Details
Sold Price $1,500,000
Property Type Single Family Home
Sub Type Tudor
Listing Status Sold
Purchase Type For Sale
Square Footage 6,000 sqft
Price per Sqft $250
Subdivision Bloomfield Estates Sub - Bloomfield Twp
MLS Listing ID 2200076580
Sold Date 11/25/20
Style Tudor
Bedrooms 5
Full Baths 5
Half Baths 2
HOA Fees $12/ann
HOA Y/N yes
Originating Board Realcomp II Ltd
Year Built 1912
Annual Tax Amount $16,600
Lot Size 1.830 Acres
Acres 1.83
Lot Dimensions 248X546X150X413
Property Description
Just beyond a small copse of evergreens sits a sun filled estate constructed in the early 1900s . This Estate is one of the earliest on what was Coopers Farm at the turn of the century. Featuring over 6000 sqf this 2 acre property retains its Tudor heritage with a carriage house & stable. Echoes of this rich history are maintained throughout the house with many restored fixtures meshed w/ contemporary luxuries. Included in the home are 5 bedrooms, 7 baths, 2 offices, dining room w/ French Doors that lead to the private backyard, family room, a newly constructed 4 car garage and breeze way. Out back find a perfect place to entertain your guest w/ a garden oasis including an outdoor wood fire oven & fireplace under a grape shaded pergola. A large solarium facing the garden offers an opportunity for continued enjoyment. The acreage has maintained its serenity while enjoying a prime location to nearby downtown Birmingham. This estate has all the repose that you need. I.D.R.B.N.G.
Location
State MI
County Oakland
Area Bloomfield Twp
Direction NORTH OFF BIG BEAVER, EAST OF OLD WOODWARD
Rooms
Other Rooms Bath - Full
Basement Partially Finished, Walkout Access, Walk-Up Access
Kitchen Bar Fridge, Gas Cooktop, Dishwasher, Disposal, Dryer, Exhaust Fan, Free-Standing Freezer, Ice Maker, Indoor Grill, Microwave, Built-In Electric Oven, Convection Oven, Double Oven, Plumbed For Ice Maker, Built-In Electric Range, Range Hood, Built-In Refrigerator, Stainless Steel Appliance(s), Trash Compactor, Vented Exhaust Fan, Warming Drawer, Washer, Wine Cooler, Wine Refrigerator
Interior
Interior Features Cable Available, Carbon Monoxide Alarm(s), Egress Window(s), ENERGY STAR Qualified Window(s), Indoor Pool, Intercom, Jetted Tub, Programmable Thermostat, Spa/Hot-tub
Hot Water Natural Gas
Heating Forced Air, Radiant
Cooling Ceiling Fan(s), Central Air, ENERGY STAR Qualified A/C Equipment
Fireplaces Type Gas, Wood Stove
Fireplace yes
Appliance Bar Fridge, Gas Cooktop, Dishwasher, Disposal, Dryer, Exhaust Fan, Free-Standing Freezer, Ice Maker, Indoor Grill, Microwave, Built-In Electric Oven, Convection Oven, Double Oven, Plumbed For Ice Maker, Built-In Electric Range, Range Hood, Built-In Refrigerator, Stainless Steel Appliance(s), Trash Compactor, Vented Exhaust Fan, Warming Drawer, Washer, Wine Cooler, Wine Refrigerator
Heat Source Natural Gas
Laundry 1
Exterior
Exterior Feature Awning/Overhang(s), BBQ Grill, Chimney Cap(s), Gazebo, Gutter Guard System
Parking Features Detached, Door Opener, Electricity, Side Entrance, Workshop
Garage Description 4 Car
Roof Type Cedar/Wood
Accessibility Accessible Central Living Area, Accessible Closets, Accessible Common Area, Accessible Doors
Porch Balcony, Breezeway, Deck, Patio, Porch
Road Frontage Gravel
Garage yes
Private Pool 1
Building
Lot Description Irregular, Wooded
Foundation Basement
Sewer Sewer-Sanitary
Water Municipal Water, Well-Existing
Architectural Style Tudor
Warranty No
Level or Stories 3 Story
Structure Type Stucco/EIFS
Schools
School District Birmingham
Others
Pets Allowed Yes
Tax ID 1924302004
Ownership Private Owned,Short Sale - No
Assessment Amount $213
Acceptable Financing Cash, Conventional
Rebuilt Year 2014
Listing Terms Cash, Conventional
Financing Cash,Conventional
Read Less
Want to know what your home might be worth? Contact us for a FREE valuation!

Our team is ready to help you sell your home for the highest possible price ASAP

©2024 Realcomp II Ltd. Shareholders
Bought with Mutual Realty, LLC





