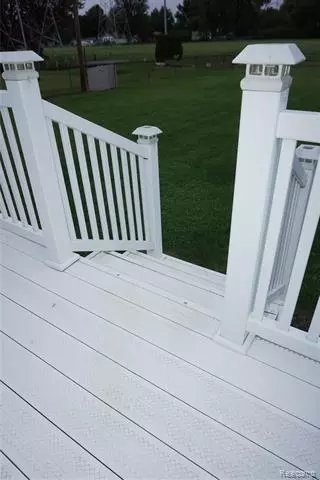$185,100
$179,900
2.9%For more information regarding the value of a property, please contact us for a free consultation.
29484 Palomino DR Warren, MI 48093
3 Beds
1.5 Baths
1,373 SqFt
Key Details
Sold Price $185,100
Property Type Single Family Home
Sub Type Ranch
Listing Status Sold
Purchase Type For Sale
Square Footage 1,373 sqft
Price per Sqft $134
Subdivision Frank Park
MLS Listing ID 2200073990
Sold Date 10/20/20
Style Ranch
Bedrooms 3
Full Baths 1
Half Baths 1
HOA Y/N no
Originating Board Realcomp II Ltd
Year Built 1961
Annual Tax Amount $2,865
Lot Size 0.260 Acres
Acres 0.26
Lot Dimensions 65 x 179 x 65 x 179
Property Description
Lovely well maintained 3 bedroom brick ranch home. This home is spotless!! Spacious living room leads to 3 nicely sized bedrooms. 3rd bedroom is being used as a den, opening overlooks the family room. Cooking in the kitchen for the holidays will be a dream with a built in double oven and cook top. The great room leads you to the sliding door out to the Brock vinyl maintenance free deck with light up post caps overlooking the large yard. Plenty of room in the basement, laundry area is large, basement includes built in shelving for storage. Excluded from sale, chandelier in hallway to bedrooms (new fixture will be installed) and book shelves in basement. Roof 2017, Furnace and A/C 2017, siding and gutters 2017, new door wall 2017. Located near shopping, dining, hospital. This home wont last long, make your appointment today.
Location
State MI
County Macomb
Area Warren
Direction E of Hoover/ S of Common Road
Rooms
Other Rooms Bedroom - Mstr
Basement Partially Finished
Kitchen Electric Cooktop, Dishwasher, Disposal, Dryer, Double Oven, Free-Standing Refrigerator, Washer
Interior
Interior Features Cable Available, Carbon Monoxide Alarm(s), High Spd Internet Avail, Humidifier, Programmable Thermostat, Security Alarm (owned)
Hot Water Natural Gas
Heating Forced Air
Cooling Ceiling Fan(s)
Fireplace no
Appliance Electric Cooktop, Dishwasher, Disposal, Dryer, Double Oven, Free-Standing Refrigerator, Washer
Heat Source Natural Gas
Exterior
Exterior Feature Awning/Overhang(s), Chimney Cap(s), Fenced, Outside Lighting
Parking Features Attached
Garage Description 2 Car
Roof Type Asphalt
Porch Deck, Porch
Road Frontage Paved
Garage yes
Building
Foundation Basement
Sewer Sewer-Sanitary
Water Municipal Water
Architectural Style Ranch
Warranty No
Level or Stories 1 Story
Structure Type Asphalt,Block/Concrete/Masonry,Brick,Vinyl
Schools
School District Warren Woods
Others
Pets Allowed Yes
Tax ID 1311379001
Ownership Private Owned,Short Sale - No
Acceptable Financing Cash, Conventional
Listing Terms Cash, Conventional
Financing Cash,Conventional
Read Less
Want to know what your home might be worth? Contact us for a FREE valuation!

Our team is ready to help you sell your home for the highest possible price ASAP

©2024 Realcomp II Ltd. Shareholders
Bought with Real Living Kee Realty-Clinton Twp





