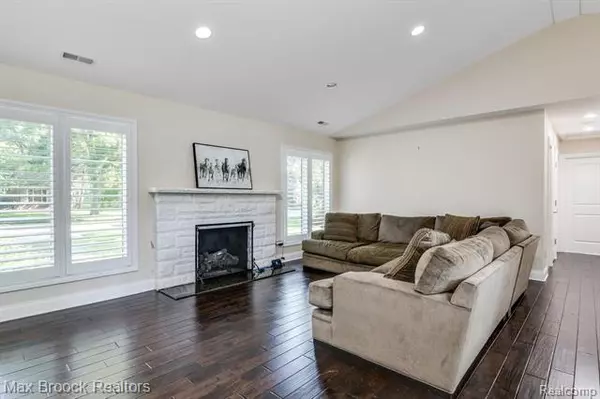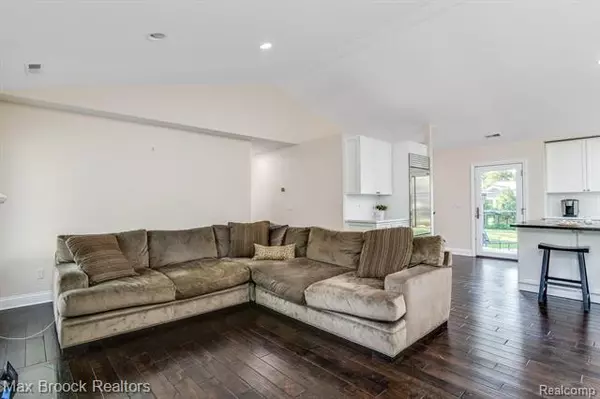$525,000
$525,000
For more information regarding the value of a property, please contact us for a free consultation.
17381 KIRKSHIRE AVE Beverly Hills, MI 48025
4 Beds
3 Baths
1,651 SqFt
Key Details
Sold Price $525,000
Property Type Single Family Home
Sub Type Ranch
Listing Status Sold
Purchase Type For Sale
Square Footage 1,651 sqft
Price per Sqft $317
Subdivision D J Healy'S Golfhurst Sub
MLS Listing ID 2200070843
Sold Date 10/15/20
Style Ranch
Bedrooms 4
Full Baths 3
HOA Y/N no
Originating Board Realcomp II Ltd
Year Built 1951
Annual Tax Amount $8,898
Lot Size 0.340 Acres
Acres 0.34
Lot Dimensions 108 x 135
Property Description
Incredible one of a kind renovated ranch in Beverly Hills on a gorgeous double lot just one block from Birmingham. Quality custom finishes throughout which include a white kitchen w. Wolf, SubZ, Bosch open to the great room both w wonderful vaulted ceilings. Not one inch of this home was left untouched during its 2017 renovation. 3 completely new baths. Foam insulation throughout including garage and basement. The master suite has vaulted ceilings & french doors leading to the gorgeous sprawling paver patio. French doors off the dining area makes access to the built in Wolf BBQ super convenient. The entire lower level is finished and includes a family room, bedroom w/ egress and full bath. Garage is attached with direct access. Immediate occupancy is available.
Location
State MI
County Oakland
Area Beverly Hills Vlg
Direction On Kirkshire between Bates and Birmingham Blvd
Rooms
Other Rooms Great Room
Basement Finished
Kitchen Induction Cooktop, Disposal, Dryer, Ice Maker, Microwave, Self Cleaning Oven, Free-Standing Electric Range, Range Hood, Free-Standing Refrigerator, Vented Exhaust Fan, Washer, Wine Refrigerator
Interior
Interior Features Egress Window(s), Programmable Thermostat
Hot Water Tankless
Heating Forced Air
Cooling Central Air
Fireplaces Type Gas
Fireplace yes
Appliance Induction Cooktop, Disposal, Dryer, Ice Maker, Microwave, Self Cleaning Oven, Free-Standing Electric Range, Range Hood, Free-Standing Refrigerator, Vented Exhaust Fan, Washer, Wine Refrigerator
Heat Source Natural Gas
Laundry 1
Exterior
Exterior Feature BBQ Grill, Fenced, Outside Lighting
Parking Features Attached, Direct Access, Door Opener, Electricity
Garage Description 2 Car
Roof Type Asphalt
Porch Patio, Porch
Road Frontage Paved
Garage yes
Building
Foundation Basement
Sewer Sewer-Sanitary
Water Municipal Water
Architectural Style Ranch
Warranty No
Level or Stories 1 Story
Structure Type Brick,Composition
Schools
School District Birmingham
Others
Pets Allowed Yes
Tax ID 2401104005
Ownership Private Owned,Short Sale - No
Acceptable Financing Cash, Conventional
Rebuilt Year 2017
Listing Terms Cash, Conventional
Financing Cash,Conventional
Read Less
Want to know what your home might be worth? Contact us for a FREE valuation!

Our team is ready to help you sell your home for the highest possible price ASAP

©2024 Realcomp II Ltd. Shareholders
Bought with Real Estate One-Royal Oak





