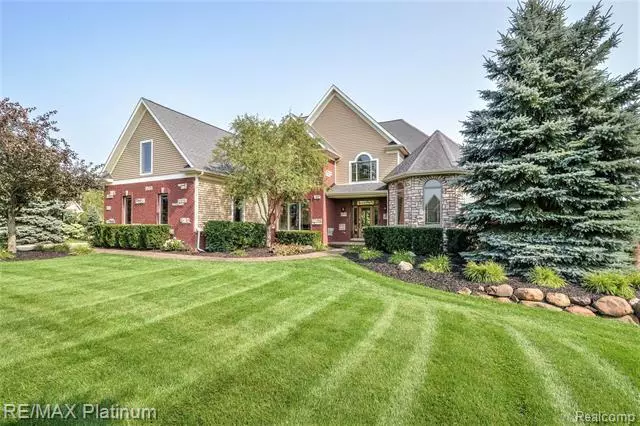$587,500
$600,000
2.1%For more information regarding the value of a property, please contact us for a free consultation.
8885 BRIDLEWOOD TRL Howell, MI 48843
4 Beds
3.5 Baths
3,664 SqFt
Key Details
Sold Price $587,500
Property Type Single Family Home
Sub Type Cape Cod
Listing Status Sold
Purchase Type For Sale
Square Footage 3,664 sqft
Price per Sqft $160
Subdivision Foldenauer Farms Condo
MLS Listing ID 2200070310
Sold Date 12/07/20
Style Cape Cod
Bedrooms 4
Full Baths 3
Half Baths 1
HOA Fees $41/ann
HOA Y/N yes
Originating Board Realcomp II Ltd
Year Built 2005
Annual Tax Amount $5,134
Lot Size 0.650 Acres
Acres 0.65
Lot Dimensions 101x211x175x209
Property Description
Fall in love with possibly the most breathtaking vista view in the area – overlooking 80+ Acre Foldenauer Farms & Detroit Polo Club Equestrian Facilities; abundant with green pastures and wooded tree line for as far as you can see.
1st Floor Mst. Bed w/ tray ceiling, bath w/ large shower plus jetted tub. Great room w/ 2 story ceiling, gas fireplace, hardwood floors and lots of windows to make for a light filled gathering place. Well appointed from the travertine tile, chefs kitchen w/granite counters, 9ft. solid doors to the 10' ceiling in the walkout. 2nd floor of the home features another main bed w/ private bath, 2nd laundry room and a remodeled bathroom with use of high end finishes.
Approx. 75k in recent improvements: windows (2020), 2 AC’s (2019) whole home water filter. Outdoor entertainment area w/engineered Paver Patio & Trex Deck (2017). So many comforts, you must see to fully appreciate - call today to make this masterpiece your new home. Showings start aft. 9/1
Location
State MI
County Livingston
Area Hartland Twp
Direction South on Hacker from M59; East on Bergin less than 1/2 mile to Saddle Club
Rooms
Basement Walkout Access
Kitchen Electric Cooktop, Dishwasher, Disposal, Dryer, Microwave, Built-In Gas Oven, Built-In Gas Range, Free-Standing Refrigerator, Stainless Steel Appliance(s), ENERGY STAR® qualified washer, Wine Refrigerator
Interior
Interior Features Cable Available, High Spd Internet Avail, Water Softener (owned)
Hot Water Electric
Heating Forced Air
Cooling Central Air
Fireplaces Type Gas
Fireplace yes
Appliance Electric Cooktop, Dishwasher, Disposal, Dryer, Microwave, Built-In Gas Oven, Built-In Gas Range, Free-Standing Refrigerator, Stainless Steel Appliance(s), ENERGY STAR® qualified washer, Wine Refrigerator
Heat Source Natural Gas
Laundry 1
Exterior
Exterior Feature Lighting
Parking Features Attached, Direct Access, Door Opener, Electricity
Garage Description 3 Car
Roof Type Asphalt
Porch Porch - Covered
Road Frontage Paved
Garage yes
Building
Lot Description Sprinkler(s)
Foundation Basement
Sewer Septic Tank (Existing)
Water Well (Existing)
Architectural Style Cape Cod
Warranty No
Level or Stories 1 1/2 Story
Structure Type Brick,Other
Schools
School District Hartland
Others
Tax ID 0831201012
Ownership Private Owned,Short Sale - No
Acceptable Financing Cash, Conventional, VA
Rebuilt Year 2018
Listing Terms Cash, Conventional, VA
Financing Cash,Conventional,VA
Read Less
Want to know what your home might be worth? Contact us for a FREE valuation!

Our team is ready to help you sell your home for the highest possible price ASAP

©2024 Realcomp II Ltd. Shareholders
Bought with Real Estate One-Brighton

