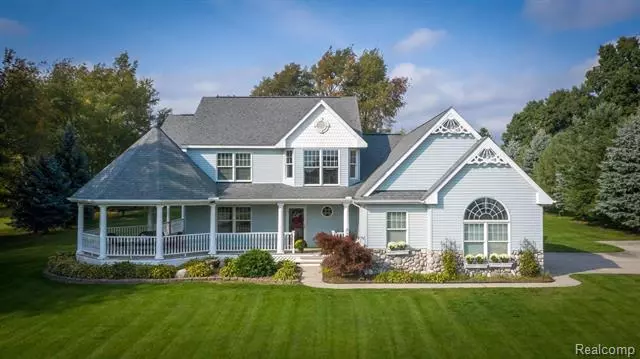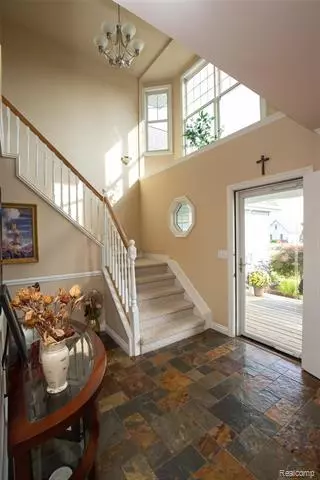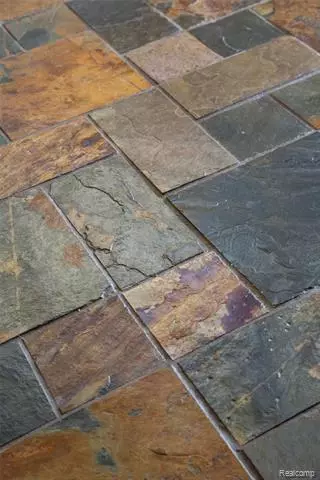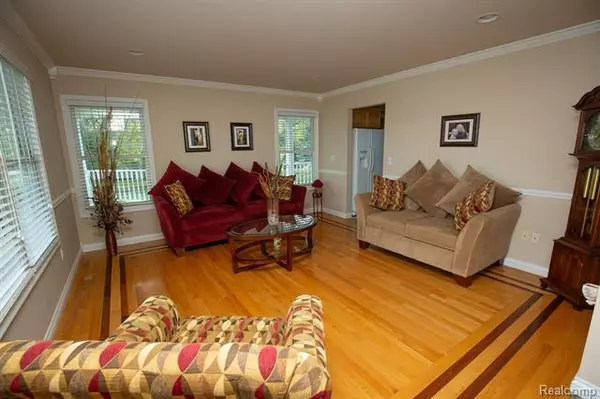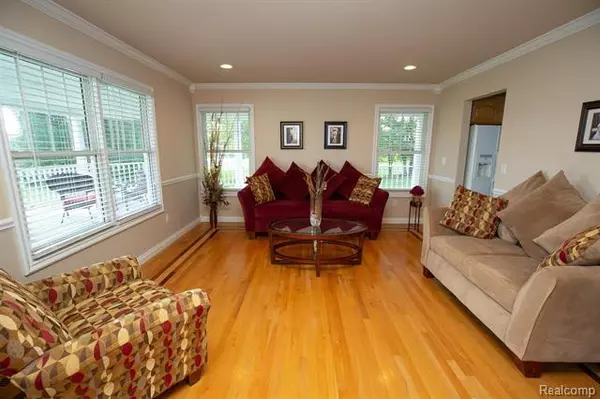$367,500
$380,000
3.3%For more information regarding the value of a property, please contact us for a free consultation.
4705 MELANIE LN White Lake, MI 48383
3 Beds
2.5 Baths
2,062 SqFt
Key Details
Sold Price $367,500
Property Type Single Family Home
Sub Type Cape Cod
Listing Status Sold
Purchase Type For Sale
Square Footage 2,062 sqft
Price per Sqft $178
Subdivision Ashley Acres Occpn 1136
MLS Listing ID 2200081035
Sold Date 11/30/20
Style Cape Cod
Bedrooms 3
Full Baths 2
Half Baths 1
HOA Fees $20
HOA Y/N yes
Originating Board Realcomp II Ltd
Year Built 2001
Annual Tax Amount $3,945
Lot Size 1.040 Acres
Acres 1.04
Lot Dimensions 165 x 275
Property Description
Welcome to 4705 Melanie! This immaculate 3 bedroom 2.5 bathroom Cape Cod is located on a gorgeous one-acre lot within a private community that allows outbuildings! Inside, you'll be greeted by an expansive foyer that leads to the formal living area with elegant hardwood floors. The beautiful kitchen features custom cabinets and a custom pantry. Enjoy an evening by your cozy fireplace that separates the living room and dining room. Upstairs you'll find a spacious master bedroom with vaulted ceilings and an updated bathroom with a walk in shower. The Basement is just waiting for your finishing touches as its been plumbed for a full bath and 2 rooms have already been studded and drywalled. Last but not least is the expansive wrap around porch with a deck in the back for you to enjoy the farm behind the property with horses! Don't forget about the first floor laundry! 9 zone sprinkler system and a natural gas grill hookup. This one is clean as a whistle.
Location
State MI
County Oakland
Area White Lake Twp
Direction N on Ormond R on Jackson L on Mckeachie R to Brendel To Melanie
Rooms
Other Rooms Bath - Full
Basement Partially Finished, Walk-Up Access
Kitchen Dishwasher, Dryer, Microwave, Free-Standing Electric Oven, Free-Standing Electric Range, Free-Standing Refrigerator, Washer
Interior
Interior Features Water Softener (rented)
Hot Water Natural Gas
Heating Forced Air
Cooling Central Air
Fireplaces Type Gas
Fireplace yes
Appliance Dishwasher, Dryer, Microwave, Free-Standing Electric Oven, Free-Standing Electric Range, Free-Standing Refrigerator, Washer
Heat Source Natural Gas
Laundry 1
Exterior
Parking Features Attached, Direct Access, Door Opener
Garage Description 2 Car
Roof Type Asphalt
Porch Deck, Porch - Covered
Road Frontage Paved
Garage yes
Building
Lot Description Sprinkler(s)
Foundation Basement
Sewer Septic-Existing
Water Well-Existing
Architectural Style Cape Cod
Warranty No
Level or Stories 2 Story
Structure Type Aluminum,Vinyl
Schools
School District Holly
Others
Pets Allowed Yes
Tax ID 1208201026
Ownership Private Owned,Short Sale - No
Acceptable Financing Cash, Conventional
Listing Terms Cash, Conventional
Financing Cash,Conventional
Read Less
Want to know what your home might be worth? Contact us for a FREE valuation!

Our team is ready to help you sell your home for the highest possible price ASAP

©2024 Realcomp II Ltd. Shareholders
Bought with Real Estate One-Dbn Hts/Dbn

