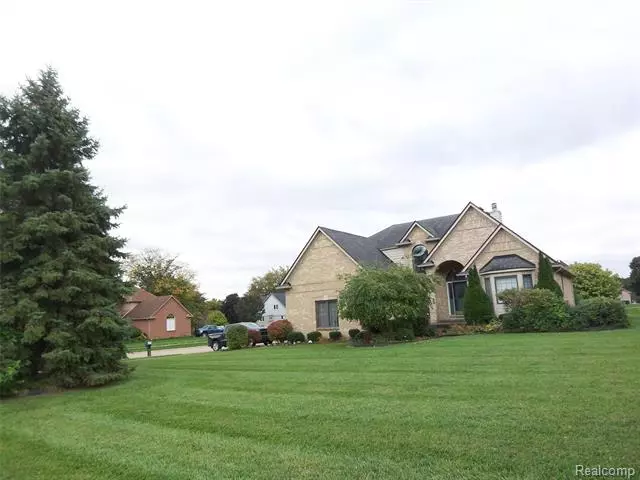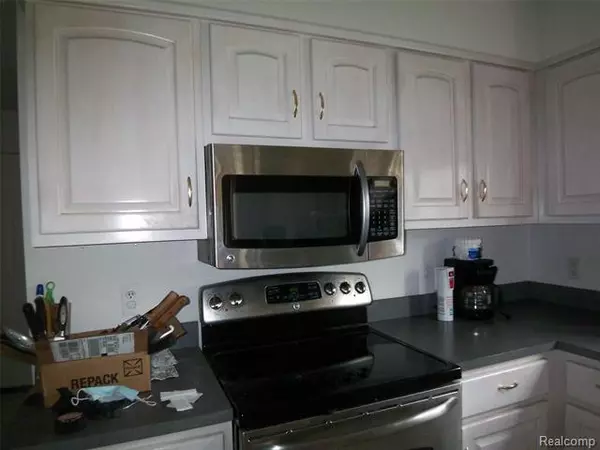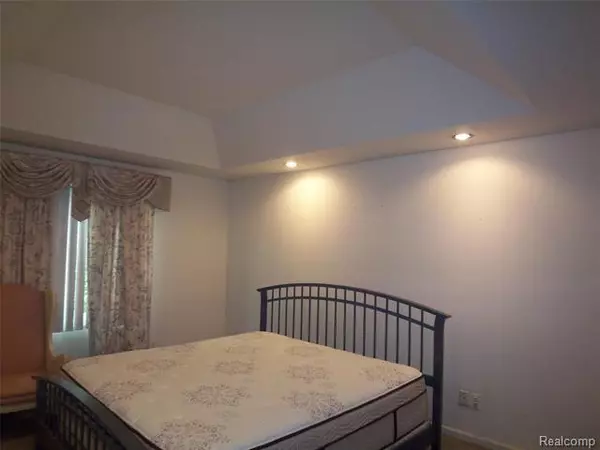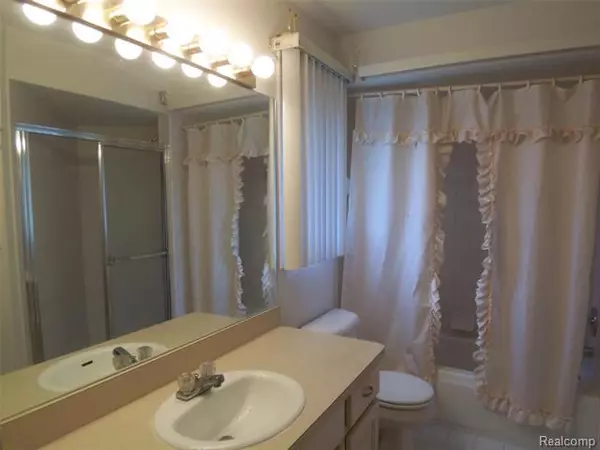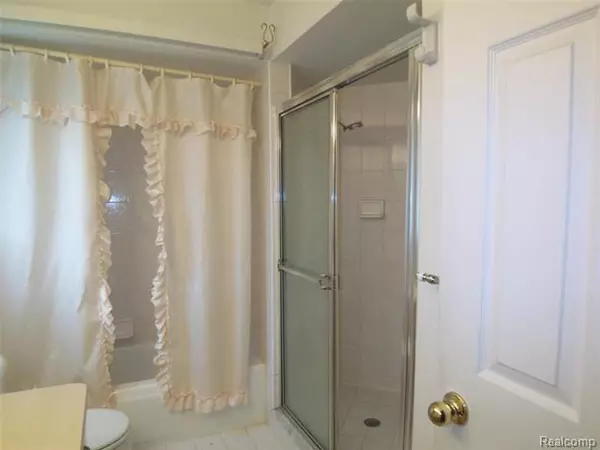$330,000
$329,900
For more information regarding the value of a property, please contact us for a free consultation.
8661 N FERNWOOD CRT Washington, MI 48094
3 Beds
3 Baths
2,221 SqFt
Key Details
Sold Price $330,000
Property Type Single Family Home
Sub Type Contemporary,Split Level
Listing Status Sold
Purchase Type For Sale
Square Footage 2,221 sqft
Price per Sqft $148
Subdivision Woodfield Golf Estates
MLS Listing ID 2200076668
Sold Date 11/03/20
Style Contemporary,Split Level
Bedrooms 3
Full Baths 3
HOA Y/N no
Originating Board Realcomp II Ltd
Year Built 1994
Annual Tax Amount $3,428
Lot Size 0.400 Acres
Acres 0.4
Lot Dimensions 93.60X180.30
Property Description
WOODFIELD GOLF ESTATES Washington Split Level priced to sell. Needs paint and carpeting. Large Kitchen with island, Premium Elevation, Daylight Block Basement, Imported Ceramic Tile, Entry Level Master Bedroom with Pan Ceiling, Master Bath, Tub and Shower Stall, Walk in Closet. Lovely Den around the corner from entrance. Second full bath with shower on entry level. Large open Basement with high ceilings. 2.5 Car Attached Garage, First Floor Laundry. Lots of Beautiful windows throughout. 2 Bedrooms upstairs with Double Sink Jack and Jill Full Bath. Plenty of closet space. Perfect if your working from home and/or home schooling. Den could be used as 4th bedroom by simply adding a closet. 200 amp Electrical Box. Orchards Golf course just a block away. Lots of beautiful landscaping and a huge deck off the back for your family get togethers. Beautiful coining on brick surrounding some windows adds the perfect touch of class to the exterior of this home. Some appliances negotiable.
Location
State MI
County Macomb
Area Washington Twp
Direction West of Old Van Dyke / North of 28 Mile Road
Rooms
Other Rooms Great Room
Basement Daylight, Unfinished
Interior
Interior Features Humidifier
Hot Water Electric
Heating Forced Air
Cooling Central Air
Fireplace no
Heat Source Natural Gas
Laundry 1
Exterior
Parking Features 2+ Assigned Spaces, Attached, Direct Access, Door Opener, Electricity
Garage Description 2.5 Car
Roof Type Asphalt
Porch Deck, Porch
Road Frontage Paved
Garage yes
Building
Lot Description Corner Lot, Golf Community
Foundation Basement
Sewer Sewer-Sanitary
Water Municipal Water
Architectural Style Contemporary, Split Level
Warranty No
Level or Stories 1 1/2 Story
Structure Type Brick,Wood
Schools
School District Romeo
Others
Tax ID 0422301016
Ownership Private Owned,Short Sale - No
Acceptable Financing Cash, Conventional, FHA, VA
Listing Terms Cash, Conventional, FHA, VA
Financing Cash,Conventional,FHA,VA
Read Less
Want to know what your home might be worth? Contact us for a FREE valuation!

Our team is ready to help you sell your home for the highest possible price ASAP

©2024 Realcomp II Ltd. Shareholders
Bought with Community Choice Realty Associates

