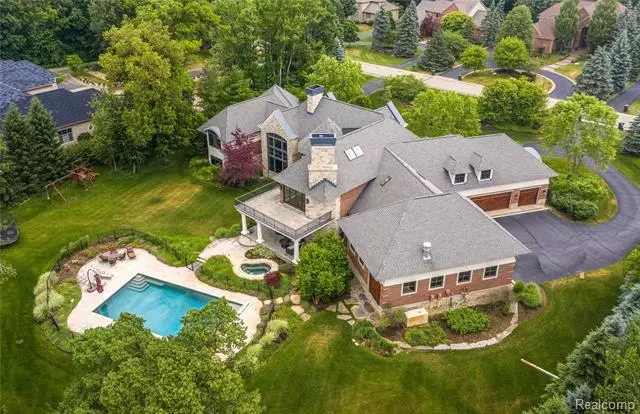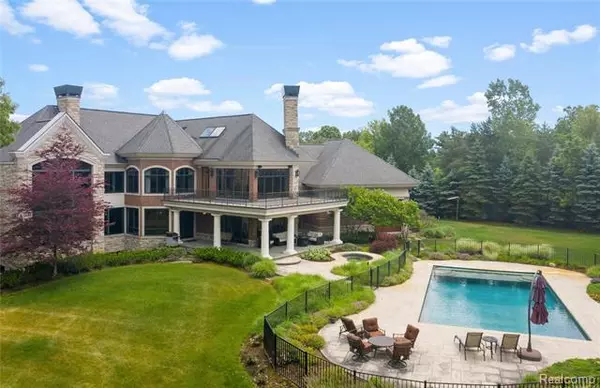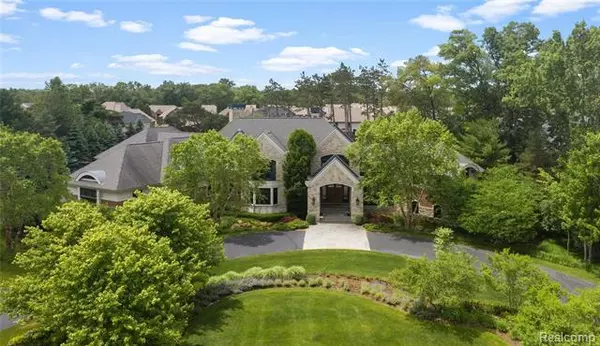$1,950,000
$1,999,000
2.5%For more information regarding the value of a property, please contact us for a free consultation.
3872 WALNUT BROOK DR Rochester Hills, MI 48309
7 Beds
6.5 Baths
8,723 SqFt
Key Details
Sold Price $1,950,000
Property Type Single Family Home
Sub Type Contemporary
Listing Status Sold
Purchase Type For Sale
Square Footage 8,723 sqft
Price per Sqft $223
Subdivision Walnut Brook Estates Occpn 515
MLS Listing ID 2200059126
Sold Date 09/11/20
Style Contemporary
Bedrooms 7
Full Baths 5
Half Baths 3
HOA Fees $408/ann
HOA Y/N yes
Originating Board Realcomp II Ltd
Year Built 2006
Annual Tax Amount $30,243
Lot Size 1.640 Acres
Acres 1.64
Lot Dimensions 204X306
Property Description
Experience unparalleled resort style living at this beautiful 12,000+ sqft. estate located on a private treed 1.68 acre lot in the gated Walnut Brook Estates community. This home was meticulously designed by award winning AZD Architects & custom built by TSA. Features include a bright, open & airy floor plan. 6 bedrooms & 8 baths. 2 story foyer leading to the great rm with walls of glass. Gourmet kitchen w/Sub-Zero & Miele appliances open to the enormous 2 story family rm. Owner's suite features a spa like bath, sitting area & his/hers custom closets. Entertainer's lower level w/theater, bar, rec rm & much more! Backyard oasis w/pool, spa & extensive custom landscaping. Add. features incl. geothermal heating/cooling, whole house generator, 3 car heater garage + 2 stall RV/boat garage, Snow melt system for driveway & blue stone patio, wood workshop, bunk rm & much more! Located close to Somerset Mall, 10 min from Birmingham, & close to Troy Beaumont & Crittenton Hospitals. I.D.R.B.N.G.
Location
State MI
County Oakland
Area Rochester Hills
Direction OFF SOUTH BLVD BETWEEN CROOKS AND COOLIDGE
Rooms
Other Rooms Bath - Full
Basement Daylight, Finished
Kitchen Bar Fridge, Dishwasher, Disposal, Dryer, Exhaust Fan, Microwave, Double Oven, Built-In Refrigerator, Stainless Steel Appliance(s), Washer
Interior
Interior Features Air Cleaner, Cable Available, Central Vacuum, High Spd Internet Avail, Jetted Tub, Security Alarm (owned), Sound System, Spa/Hot-tub
Hot Water Geo Thermal
Heating Radiant, Zoned, Other
Cooling Ceiling Fan(s), Central Air
Fireplaces Type Gas, Natural
Fireplace yes
Appliance Bar Fridge, Dishwasher, Disposal, Dryer, Exhaust Fan, Microwave, Double Oven, Built-In Refrigerator, Stainless Steel Appliance(s), Washer
Heat Source Geo-Thermal
Laundry 1
Exterior
Exterior Feature Fenced, Gate House, Outside Lighting, Pool - Inground, Spa/Hot-tub, Whole House Generator
Parking Features Attached, Direct Access, Door Opener, Electricity, Heated, Side Entrance, Workshop
Garage Description 6 or More
Roof Type Asphalt
Porch Balcony, Patio, Porch - Covered, Terrace
Road Frontage Private
Garage yes
Private Pool 1
Building
Lot Description Gated Community, Sprinkler(s)
Foundation Basement
Sewer Sewer-Sanitary
Water Municipal Water, Well-Existing
Architectural Style Contemporary
Warranty No
Level or Stories 2 Story
Structure Type Brick,Stone
Schools
School District Avondale
Others
Pets Allowed Yes
Tax ID 1532376097
Ownership Private Owned,Short Sale - No
Acceptable Financing Cash, Conventional
Listing Terms Cash, Conventional
Financing Cash,Conventional
Read Less
Want to know what your home might be worth? Contact us for a FREE valuation!

Our team is ready to help you sell your home for the highest possible price ASAP

©2024 Realcomp II Ltd. Shareholders
Bought with Alexander Real Estate Services LLC





