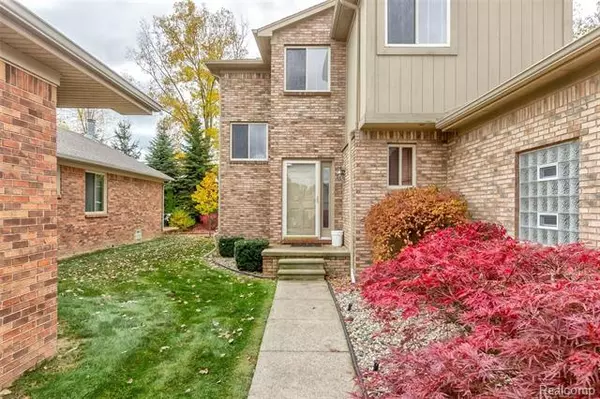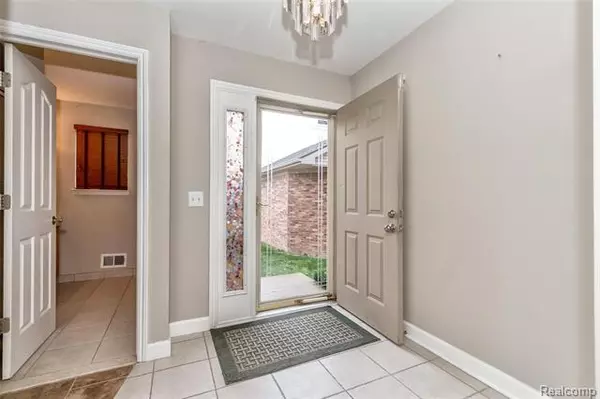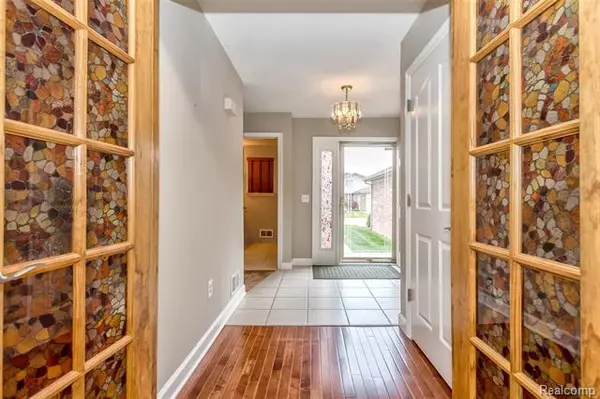$223,000
$219,900
1.4%For more information regarding the value of a property, please contact us for a free consultation.
32908 BIRCHWOOD DR Chesterfield, MI 48047
2 Beds
3 Baths
1,674 SqFt
Key Details
Sold Price $223,000
Property Type Condo
Sub Type Colonial
Listing Status Sold
Purchase Type For Sale
Square Footage 1,674 sqft
Price per Sqft $133
Subdivision D & T Birchwood Commons
MLS Listing ID 2200087964
Sold Date 12/07/20
Style Colonial
Bedrooms 2
Full Baths 3
HOA Fees $150/mo
HOA Y/N yes
Originating Board Realcomp II Ltd
Year Built 2001
Annual Tax Amount $2,826
Property Description
ABSOLUTELY GORGEOUS 2 BED, 3 BATH BRICK CONDO LOCATED IN DESIRABLE D&T BIRCHWOOD COMMONS SUBDIVISION!! STEP INTO AN ENORMOUS GREAT ROOM FT HIGH CEILINGS, EXPANSIVE HARDWOOD FLOORS, COZY FIREPLACE, & HUGE WINDOWS LETTING IN PLENTY OF LIGHT! GREAT ROOM FLOWS INTO FORMAL DINING ROOM! DOORWALL IN DINING ROOM LEADS TO SUNNY WOODEN DECK & ENORMOUS PRIVATE BACKYARD! GOURMET KITCHEN W/ GRANITE COUNTERTOPS, DOUBLE SINK, & PLENTY OF CABINET SPACE! TONS OF UPDATES YOUR FAMILY WILL LOVE INCLUDING NEWER ROOF, SUMP PUMP W/ BACKUP, & FURNACE. PROFESSIONALLY FINISHED BASEMENT W/ BEAUTIFUL PORCELAIN TILE AND FULL BATH FOR ADDED RECREATIONAL SPACE PERFECT FOR ENTERTAINING OR HOME OFFICE! PROFESSIONALLY PAINTED INTERIOR & EXTERIOR! SPACIOUS MASTER BEDROOM WITH HIS & HERS WALK-IN CLOSETS! ASSOCIATION FEE INCLUDES LAWN MAINTENANCE, SNOW REMOVAL, & SPRINKLER SYSTEM. LOCATED W/IN MINUTES OF RESTAURANTS, SHOPPING, & SCHOOLS! MUST SEE! WILL NOT LAST!
Location
State MI
County Macomb
Area Chesterfield Twp
Direction NORTH OF 23 MILE AND EAST OF SASS
Rooms
Other Rooms Bath - Full
Basement Finished
Kitchen Dishwasher, Disposal, Dryer, Microwave, Free-Standing Electric Oven, Free-Standing Electric Range, Washer
Interior
Interior Features High Spd Internet Avail
Hot Water Natural Gas
Heating Forced Air
Cooling Ceiling Fan(s), Central Air
Fireplaces Type Gas
Fireplace yes
Appliance Dishwasher, Disposal, Dryer, Microwave, Free-Standing Electric Oven, Free-Standing Electric Range, Washer
Heat Source Natural Gas
Laundry 1
Exterior
Exterior Feature Outside Lighting
Parking Features Attached, Door Opener, Electricity
Garage Description 2 Car
Roof Type Asphalt
Porch Deck, Porch
Road Frontage Paved, Pub. Sidewalk
Garage yes
Building
Lot Description Sprinkler(s)
Foundation Basement
Sewer Sewer at Street, Sewer-Sanitary
Water Municipal Water, Water at Street
Architectural Style Colonial
Warranty No
Level or Stories 2 Story
Structure Type Brick,Wood
Schools
School District Anchor Bay
Others
Pets Allowed Call
Tax ID 0914310047
Ownership Private Owned,Short Sale - No
Acceptable Financing Cash, Conventional
Rebuilt Year 2018
Listing Terms Cash, Conventional
Financing Cash,Conventional
Read Less
Want to know what your home might be worth? Contact us for a FREE valuation!

Our team is ready to help you sell your home for the highest possible price ASAP

©2024 Realcomp II Ltd. Shareholders
Bought with Level Plus Realty





