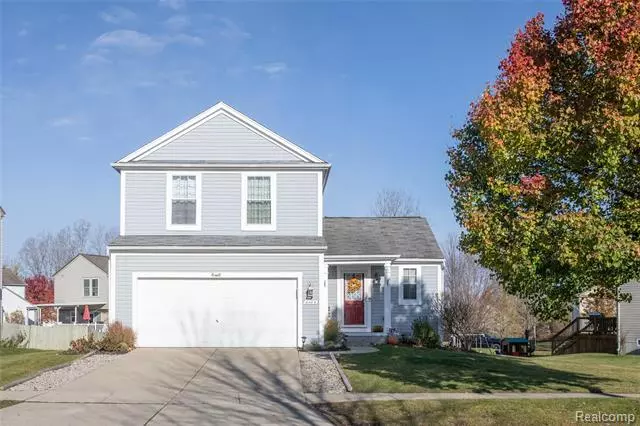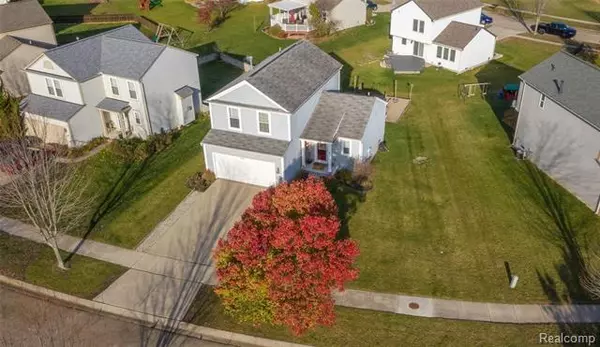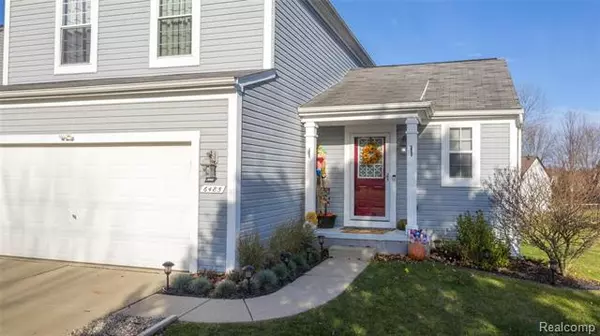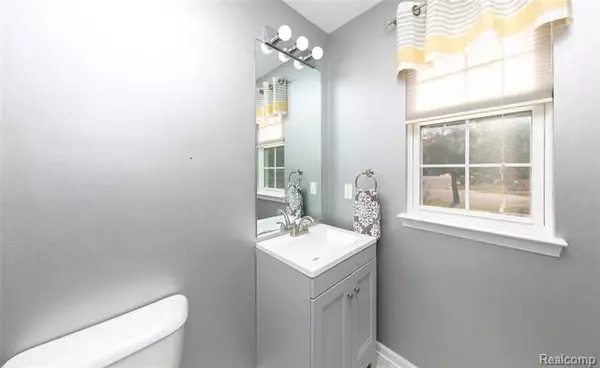$215,200
$219,000
1.7%For more information regarding the value of a property, please contact us for a free consultation.
6485 CRANBERRY DR Holly, MI 48442
3 Beds
2.5 Baths
1,507 SqFt
Key Details
Sold Price $215,200
Property Type Single Family Home
Sub Type Contemporary
Listing Status Sold
Purchase Type For Sale
Square Footage 1,507 sqft
Price per Sqft $142
Subdivision Woodfield South Occpn 1232
MLS Listing ID 2200090816
Sold Date 12/28/20
Style Contemporary
Bedrooms 3
Full Baths 2
Half Baths 1
Construction Status Site Condo
HOA Fees $18/ann
HOA Y/N yes
Originating Board Realcomp II Ltd
Year Built 2000
Annual Tax Amount $2,282
Lot Size 7,405 Sqft
Acres 0.17
Lot Dimensions 89x106x48x105
Property Description
Popular Family-Centric subdivision with easy I-75 access. This Rockwellesk neighborhood is quiet, has low traffic, picket fences, and tree-lined streets. The 3 Bedroom, 2 Bath, home is perfect for your family and entertaining. Open floor plan with cathedral ceiling in great room. Kitchen has large island, NEW appliances, NEW light fixtures, and a large pantry. Convenient first floor laundry with storage. Generous Master suite has soaring ceiling, en suite with double sinks and linen closet, as well as a large walk-in closet. Bedrooms 2 and 3 are good sized and have ample closets. A large, freshly painted, deck off the dining room is a great place for family gatherings. Newer laminate flooring thru-out entry level. Sprawling lower level is partially finished and just waiting for your personal touches to make it your own. A great price for a great home with an excellent location. A must see!
Location
State MI
County Oakland
Area Holly Twp
Direction South of McClelland Rd and East of Dixie Hwy
Rooms
Other Rooms Bath - Lav
Basement Partially Finished
Kitchen Dishwasher, Dryer, Microwave, Free-Standing Electric Range, Free-Standing Refrigerator, Washer
Interior
Interior Features Cable Available, Carbon Monoxide Alarm(s), High Spd Internet Avail, Programmable Thermostat, Security Alarm (owned)
Hot Water Natural Gas
Heating Forced Air
Cooling Central Air
Fireplace no
Appliance Dishwasher, Dryer, Microwave, Free-Standing Electric Range, Free-Standing Refrigerator, Washer
Heat Source Natural Gas
Exterior
Exterior Feature Outside Lighting
Parking Features Attached, Door Opener, Electricity
Garage Description 2 Car
Roof Type Asphalt
Porch Deck, Porch - Covered
Road Frontage Paved
Garage yes
Building
Lot Description Level
Foundation Basement
Sewer Sewer-Sanitary
Water Municipal Water
Architectural Style Contemporary
Warranty No
Level or Stories 2 Story
Structure Type Vinyl,Wood
Construction Status Site Condo
Schools
School District Holly
Others
Pets Allowed Yes
Tax ID 0101278015
Ownership Private Owned,Short Sale - No
Acceptable Financing Cash, Conventional
Listing Terms Cash, Conventional
Financing Cash,Conventional
Read Less
Want to know what your home might be worth? Contact us for a FREE valuation!

Our team is ready to help you sell your home for the highest possible price ASAP

©2024 Realcomp II Ltd. Shareholders
Bought with Remerica Hometown One





