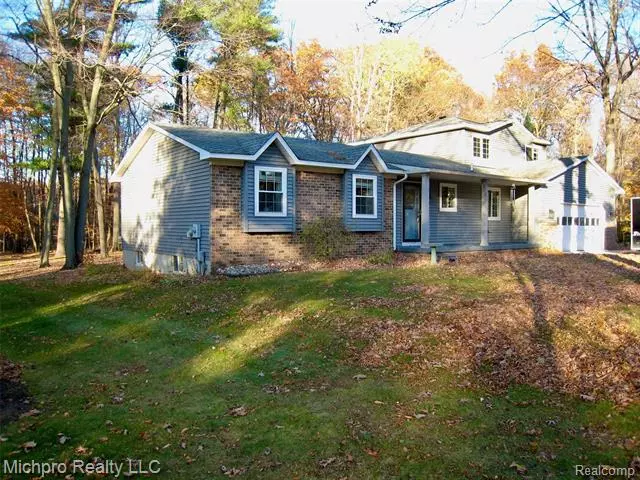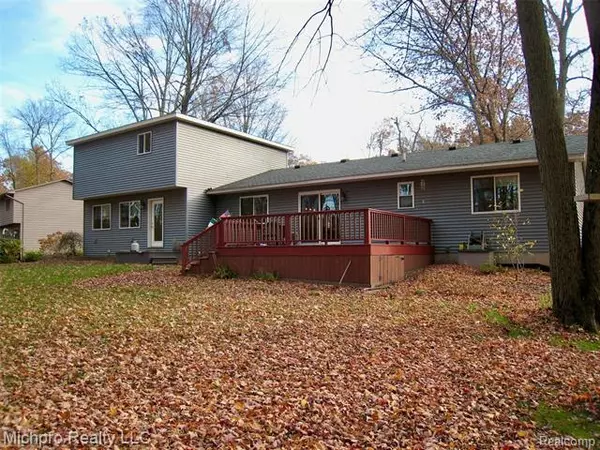$244,000
$239,900
1.7%For more information regarding the value of a property, please contact us for a free consultation.
2691 REYNOLDS CIR Columbiaville, MI 48421
5 Beds
3 Baths
2,304 SqFt
Key Details
Sold Price $244,000
Property Type Single Family Home
Sub Type Colonial,Contemporary
Listing Status Sold
Purchase Type For Sale
Square Footage 2,304 sqft
Price per Sqft $105
Subdivision Wonderland Estates No 2
MLS Listing ID 2200091026
Sold Date 11/25/20
Style Colonial,Contemporary
Bedrooms 5
Full Baths 3
HOA Y/N no
Originating Board Realcomp II Ltd
Year Built 1975
Annual Tax Amount $1,573
Lot Size 1.420 Acres
Acres 1.42
Lot Dimensions 100x468x154x464
Property Description
Come see this 2,304 sqft "Move in Ready" 5 bedroom, 3 bath home today. Completely remodeled in 2016 with a 1,104 sqft addition, new well, windows, roof, furnaces, air conditioners and new kitchen with granite counter tops, just to name a few of the updates. Large open concept kitchen, dining and living room. With an additional 19x15 family room and partially finish basement, plenty of room to spread out. Sit on your 22x17 deck that overlooks the 1.42 acre lot, which has many mature trees and a 30x30 pole barn with concrete floor, for all your tools and toys. Please note that part of 2 car garage was used in the addition and will limit the type of vehicle that is park in it.
Location
State MI
County Lapeer
Area Oregon Twp
Direction Elba Rd North to Coldwater rd East to Reynolds North to Address.
Rooms
Other Rooms Bath - Dual Entry
Basement Partially Finished
Kitchen Dishwasher, Dryer, Built-In Electric Oven, Washer
Interior
Interior Features High Spd Internet Avail
Hot Water Electric
Heating Forced Air
Cooling Central Air
Fireplace no
Appliance Dishwasher, Dryer, Built-In Electric Oven, Washer
Heat Source Natural Gas
Exterior
Parking Features Attached
Garage Description 2 Car
Roof Type Asphalt
Porch Deck, Porch - Covered
Road Frontage Paved
Garage yes
Building
Foundation Basement, Crawl
Sewer Septic-Existing
Water Well-Existing
Architectural Style Colonial, Contemporary
Warranty No
Level or Stories 2 Story
Structure Type Vinyl
Schools
School District Lapeer
Others
Tax ID 01774003500
Ownership Private Owned,Short Sale - No
Acceptable Financing Cash, Conventional, FHA, Rural Development, VA
Rebuilt Year 2016
Listing Terms Cash, Conventional, FHA, Rural Development, VA
Financing Cash,Conventional,FHA,Rural Development,VA
Read Less
Want to know what your home might be worth? Contact us for a FREE valuation!

Our team is ready to help you sell your home for the highest possible price ASAP

©2024 Realcomp II Ltd. Shareholders
Bought with Brookstone, Realtors LLC





