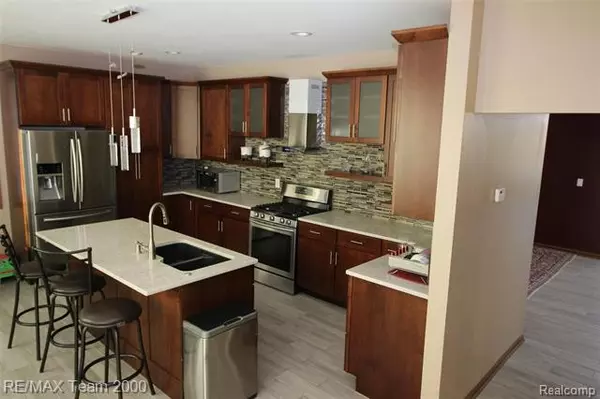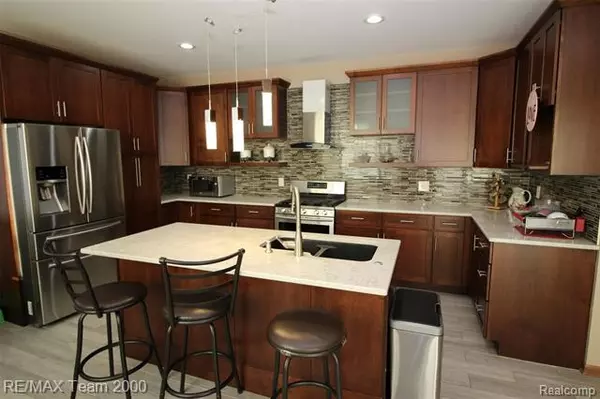$304,000
$314,900
3.5%For more information regarding the value of a property, please contact us for a free consultation.
5911 N BEECH DALY RD Dearborn Heights, MI 48127
4 Beds
2.5 Baths
2,347 SqFt
Key Details
Sold Price $304,000
Property Type Single Family Home
Sub Type Colonial
Listing Status Sold
Purchase Type For Sale
Square Footage 2,347 sqft
Price per Sqft $129
Subdivision Cummings Ford Road Sub
MLS Listing ID 2200092624
Sold Date 01/27/21
Style Colonial
Bedrooms 4
Full Baths 2
Half Baths 1
HOA Y/N no
Originating Board Realcomp II Ltd
Year Built 2006
Annual Tax Amount $7,341
Lot Size 3,920 Sqft
Acres 0.09
Lot Dimensions 40.00X100.00
Property Description
NEWER 2006 BULIT AND TOTALLY UPDATED 4 BEDROOM 2 BATH COLONIAL LOCATED IN NORTH DEARBORN HEIGHTS. THIS HOME WAS UPDATED WITH TOP OF THE LINE MATERIALS AND FEATURES A GOURMET KITCHEN WITH HIGH-END CABINETS, QUARTZ COUNTERS AND CENTER ISLAND/BAR WITH A QUARTZ SINK AND TOUCHLESS FAUCET AND ALL THE NEWER SAMSUNG STAINLESS-STEEL APPLIANCES AND SAMSUNG WASHER & DRYER ARE INCLUDED WITH THE SALE. ALL 4 BEDROOMS ARE VERY LARGE INCLUDING THE HUGE MASTER SUITE WITH WALK-IN CLOSET AND BEAUTIFUL MASTER BATH. THE 2ND FLOOR HAS NEWER HIGH-QUALITY WOOD FLOORS INSTALLED, AND THE 2ND FULL BATH ALSO HAS A JACUZZI BRAND TUB. THE QUALITY CONTINUES WITH SOLID WOOD DOORS, NEWER LENNOX FURNACE, BATTERY BACK-UP FOR THE SUMP PUMP, AND LARGE BASEMENT WITH ESCAPE WINDOW THAT IS READY TO BE FINSIHED. LAND CONTRACT OPTION AVAILABLE.
Location
State MI
County Wayne
Area Dearborn Heights
Direction ON BEECH DALY NORTH OF FORD
Rooms
Other Rooms Living Room
Basement Unfinished
Kitchen Dishwasher, Disposal, Dryer, Microwave, Free-Standing Gas Range, Range Hood, Free-Standing Refrigerator, Washer
Interior
Hot Water Natural Gas
Heating Forced Air
Cooling Central Air
Fireplace no
Appliance Dishwasher, Disposal, Dryer, Microwave, Free-Standing Gas Range, Range Hood, Free-Standing Refrigerator, Washer
Heat Source Natural Gas
Exterior
Parking Features Attached, Direct Access, Door Opener, Electricity
Garage Description 2 Car
Roof Type Asphalt
Porch Porch - Covered
Road Frontage Paved, Pub. Sidewalk
Garage yes
Building
Foundation Basement
Sewer Sewer-Sanitary
Water Municipal Water
Architectural Style Colonial
Warranty No
Level or Stories 2 Story
Structure Type Brick
Schools
School District Crestwood
Others
Tax ID 33014010321000
Ownership Private Owned,Short Sale - No
Acceptable Financing Cash, Conventional, FHA, Land Contract, VA
Rebuilt Year 2020
Listing Terms Cash, Conventional, FHA, Land Contract, VA
Financing Cash,Conventional,FHA,Land Contract,VA
Read Less
Want to know what your home might be worth? Contact us for a FREE valuation!

Our team is ready to help you sell your home for the highest possible price ASAP

©2024 Realcomp II Ltd. Shareholders
Bought with RE/MAX Team 2000





