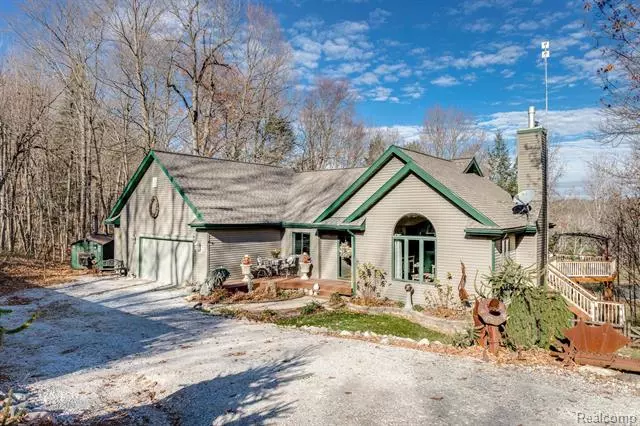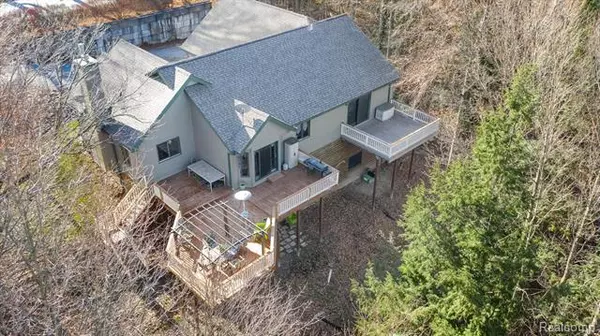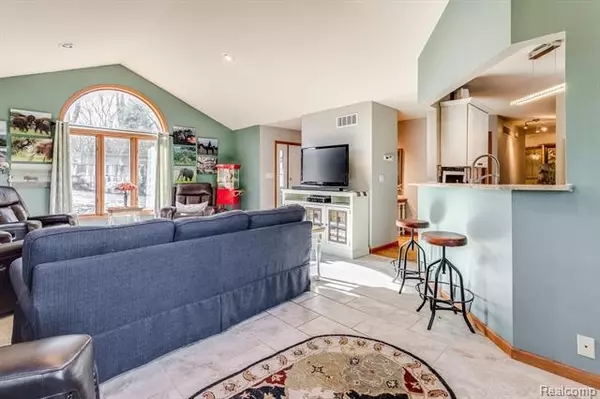$265,000
$259,900
2.0%For more information regarding the value of a property, please contact us for a free consultation.
7706 IMLAY CITY RD Kenockee, MI 48006
5 Beds
2 Baths
1,827 SqFt
Key Details
Sold Price $265,000
Property Type Single Family Home
Sub Type Ranch
Listing Status Sold
Purchase Type For Sale
Square Footage 1,827 sqft
Price per Sqft $145
MLS Listing ID 2200092856
Sold Date 12/17/20
Style Ranch
Bedrooms 5
Full Baths 2
HOA Y/N no
Originating Board Realcomp II Ltd
Year Built 1997
Annual Tax Amount $1,806
Lot Size 2.570 Acres
Acres 2.57
Lot Dimensions 249.00X450.00
Property Description
YOUR DREAM HOME IS ON THE THE MARKET!!! WHETHER YOUR IN YOUR HOME OR ON YOUR DECK THE SPECTACULAR VIEWS OF NATURE, THE MAJESTY OF THE COLORS AND THE SOUNDS OF THE WILDLIFE IS RIGHT THERE FOR YOU TO ENJOY! THIS MOVE IN READY HOME FEATURES 5 BEDROOMS (4TH AND 5TH BEDROOMS ARE IN WALK OUT BASEMENT), 2 FULL BATHS (PLUMBED AND READY FOR 3RD BATHROOM IN BSMT, HUGE FENCED IN AREA, PARTIALLY FINISHED WALK OUT BASEMENT (APPROX 15FT CEILINGS), 2.57 ACRES, GRANITE COUNTER TOPS, MULTIPLE DECKS (DECK OFF THE MASTER), MASTER BED WITH MASTER BATH, SPACIOUS ROOMS, FIREPLACE, EXTERIOR WOOD STOVE, HARDWOOD AND CERAMIC FLOORS IN MOST OF HOME, PARTIALLY OWNED POND, MAIN FLOOR LAUNDRY AND SO MUCH MORE!! THE ROOF WAS REPLACED APPROX 3 YEARS AGO. THIS HOME IS LOCATED IN THE COUNTRY WITH THE CONVENIENCE OF SHOPPING AND HIGHWAYS NEARBY! DON'T WAIT IT WILL NOT LAST LONG CALL AND SCHEDULE YOUR SHOWING TODAY!!!
Location
State MI
County St. Clair
Area Kenockee Twp
Direction ABOTTSFORD TO IMLAY CITY RD BETWEEN FARGO AND CRIBBINS RD
Rooms
Other Rooms Kitchen
Basement Partially Finished, Walkout Access
Kitchen Dishwasher, Disposal
Interior
Interior Features Jetted Tub, Water Softener (rented)
Hot Water LP Gas/Propane
Heating Forced Air
Cooling Ceiling Fan(s)
Fireplaces Type Gas
Fireplace yes
Appliance Dishwasher, Disposal
Heat Source LP Gas/Propane
Laundry 1
Exterior
Exterior Feature Fenced
Parking Features Attached, Electricity, Side Entrance
Garage Description 2 Car
Waterfront Description Pond
Roof Type Asphalt
Porch Balcony, Deck, Porch
Road Frontage Gravel
Garage yes
Building
Lot Description Hilly-Ravine, Water View, Wooded
Foundation Basement
Sewer Septic-Existing
Water Well-Existing
Architectural Style Ranch
Warranty No
Level or Stories 1 Story
Structure Type Vinyl
Schools
School District Yale
Others
Pets Allowed Yes
Tax ID 74240133001300
Ownership Private Owned,Short Sale - No
Acceptable Financing Cash, Conventional, FHA, VA
Listing Terms Cash, Conventional, FHA, VA
Financing Cash,Conventional,FHA,VA
Read Less
Want to know what your home might be worth? Contact us for a FREE valuation!

Our team is ready to help you sell your home for the highest possible price ASAP

©2024 Realcomp II Ltd. Shareholders
Bought with Sine & Monaghan Realtors Real Living LLC SC





