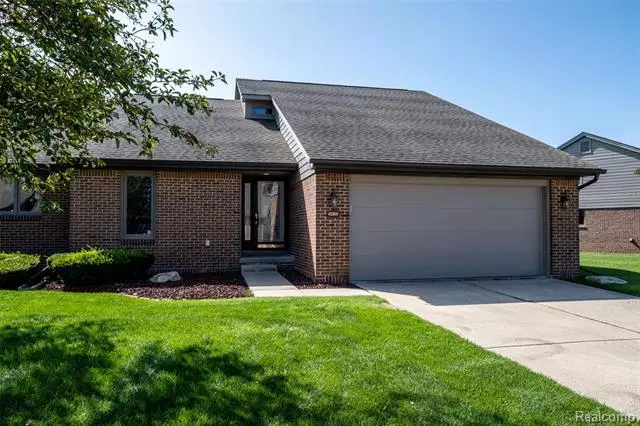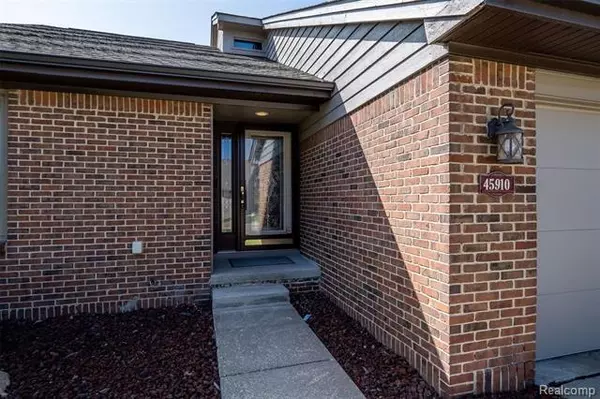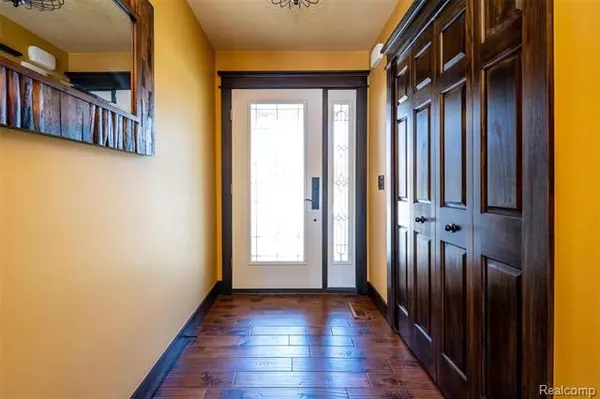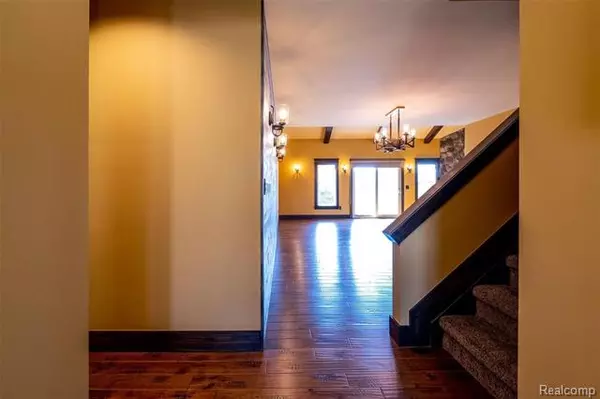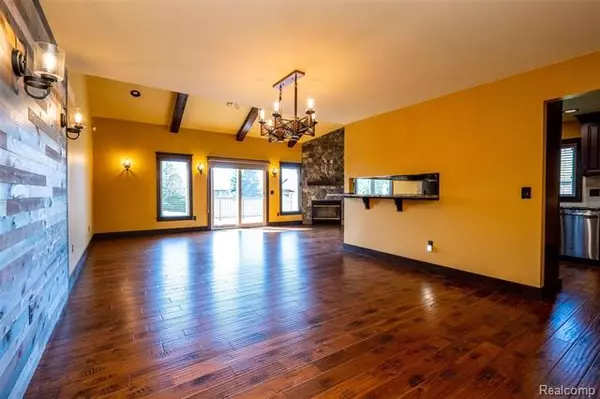$235,000
$232,500
1.1%For more information regarding the value of a property, please contact us for a free consultation.
45910 E MEADOWS CIR Macomb, MI 48044
2 Beds
3 Baths
1,794 SqFt
Key Details
Sold Price $235,000
Property Type Condo
Sub Type End Unit
Listing Status Sold
Purchase Type For Sale
Square Footage 1,794 sqft
Price per Sqft $130
Subdivision The Meadows At Lakeside
MLS Listing ID 2200077046
Sold Date 11/09/20
Style End Unit
Bedrooms 2
Full Baths 3
HOA Fees $200/mo
HOA Y/N yes
Originating Board Realcomp II Ltd
Year Built 1991
Annual Tax Amount $5,406
Property Description
Welcome home to this completely remodeled condo! Everything has been replaced from top to bottom including new windows, furnace and A/C!!!! Kitchen has all new stainless steel appliances, stainless sink, new cabinets, granite counter tops and extra large and deep pantry! Thick and solid hardwood floor throughout the entire first floor! Brand new lighting fixtures, ceiling fans and switches throughout. All 3 full bathrooms have been completely remodeled with vessel sinks and walk in showers with euro shower doors! 2nd floor has a large open loft with a closet, full bathroom and brand new carpet! Solid stained interior wood doors & custom stained woodwork throughout! Garage door & opener is also new. New speaker system, ring camera at front door & new alarm system installed. Basement glass block windows were replaced. Deck was also repainted recently with large open common space views! New roof coming soon! Don't miss out on this opportunity to move right in without having to do a thing!
Location
State MI
County Macomb
Area Macomb Twp
Direction Take Meadows Dr to Meadows Cir E, end unit.
Rooms
Other Rooms Bedroom - Mstr
Basement Unfinished
Kitchen Electric Cooktop, Dishwasher, Disposal, Dryer, ENERGY STAR qualified refrigerator, Washer
Interior
Interior Features Humidifier, Security Alarm (owned), Sound System
Heating Forced Air
Cooling Ceiling Fan(s)
Fireplace yes
Appliance Electric Cooktop, Dishwasher, Disposal, Dryer, ENERGY STAR qualified refrigerator, Washer
Heat Source LP Gas/Propane
Exterior
Parking Features Attached
Garage Description 2 Car
Porch Deck
Road Frontage Paved
Garage yes
Building
Foundation Basement
Sewer Sewer at Street
Water Water at Street
Architectural Style End Unit
Warranty No
Level or Stories 1 1/2 Story
Structure Type Brick
Schools
School District Chippewa Valley
Others
Pets Allowed Cats OK, Dogs OK, Number Limit, Yes
Tax ID 0831403085
Ownership Private Owned,Short Sale - No
Acceptable Financing Cash, Conventional
Rebuilt Year 2018
Listing Terms Cash, Conventional
Financing Cash,Conventional
Read Less
Want to know what your home might be worth? Contact us for a FREE valuation!

Our team is ready to help you sell your home for the highest possible price ASAP

©2025 Realcomp II Ltd. Shareholders
Bought with Real Living Kee Realty-New Baltimore

