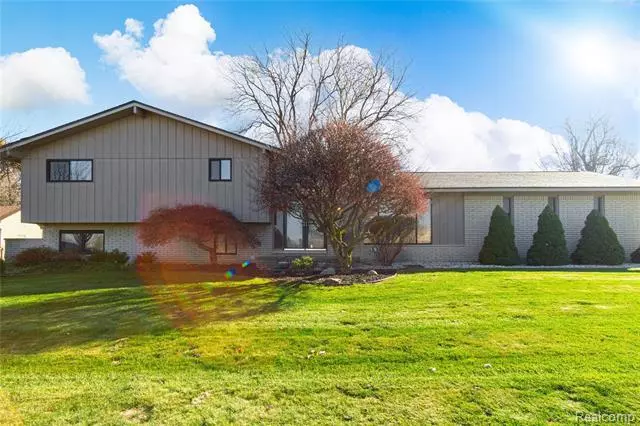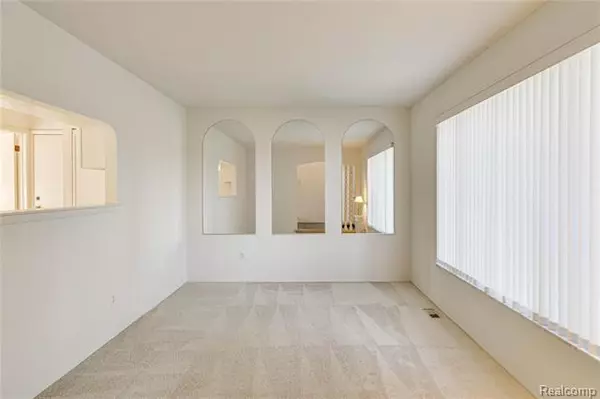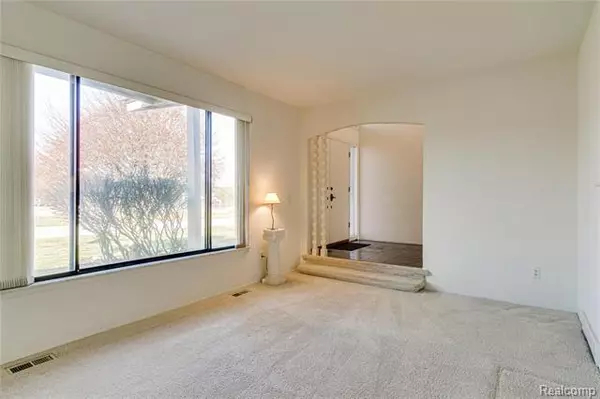$300,000
$289,900
3.5%For more information regarding the value of a property, please contact us for a free consultation.
605 CASTLEBAR DR Rochester Hills, MI 48309
4 Beds
3 Baths
2,331 SqFt
Key Details
Sold Price $300,000
Property Type Single Family Home
Sub Type Contemporary
Listing Status Sold
Purchase Type For Sale
Square Footage 2,331 sqft
Price per Sqft $128
Subdivision Spring Hill Sub No 3
MLS Listing ID 2200091879
Sold Date 12/18/20
Style Contemporary
Bedrooms 4
Full Baths 2
Half Baths 2
Construction Status Platted Sub.
HOA Fees $2/ann
HOA Y/N yes
Originating Board Realcomp II Ltd
Year Built 1974
Annual Tax Amount $3,398
Lot Size 0.540 Acres
Acres 0.54
Lot Dimensions 112x182.19x149.88x176.36
Property Description
Custom built Weinberger home on over 1/2 acre in the highly desirable Spring Hill subdivision in Rochester Hills! The originalowners have loved and cared for this home and now it's ready for the next owner(s) to bring their own love and finishingtouches to it! Spacious rooms provide great living and entertaining spaces. Generous sized bedrooms including a master suitew/WIC and full bathroom. Master also has a dressing space or that space can be used to expand the master bathroom, if desired.Natural fireplace in the large family room (28x15), extra storage space in the 2.5 car garage w/newer garage door. New roof('17), newer furnace & HWH. This home is solid, clean and well kept. It has great curb appeal and is located on a quietstreet across from the elementary school. Located near The Village of Rochester, Oakland University & Meadowbrook and close to I-75, M-59 and few short miles to downtown Rochester!You won't find a better value in Rochester!
Location
State MI
County Oakland
Area Rochester Hills
Direction N of Avon / E of Adams
Rooms
Other Rooms Breakfast Nook/Room
Basement Partially Finished
Kitchen Gas Cooktop, Dishwasher, Dryer, Exhaust Fan, Double Oven, Free-Standing Refrigerator, Washer
Interior
Interior Features High Spd Internet Avail
Hot Water Natural Gas
Heating Forced Air
Cooling Attic Fan
Fireplaces Type Natural
Fireplace yes
Appliance Gas Cooktop, Dishwasher, Dryer, Exhaust Fan, Double Oven, Free-Standing Refrigerator, Washer
Heat Source Natural Gas
Exterior
Parking Features Attached, Direct Access, Door Opener, Electricity, Side Entrance
Garage Description 2.5 Car
Roof Type Asphalt
Porch Deck, Porch - Covered
Road Frontage Paved
Garage yes
Building
Lot Description Sprinkler(s)
Foundation Basement
Sewer Sewer-Sanitary
Water Municipal Water
Architectural Style Contemporary
Warranty No
Level or Stories Quad-Level
Structure Type Brick,Wood
Construction Status Platted Sub.
Schools
School District Rochester
Others
Pets Allowed Yes
Tax ID 1517403005
Ownership Private Owned,Short Sale - No
Acceptable Financing Cash, Conventional
Listing Terms Cash, Conventional
Financing Cash,Conventional
Read Less
Want to know what your home might be worth? Contact us for a FREE valuation!

Our team is ready to help you sell your home for the highest possible price ASAP

©2024 Realcomp II Ltd. Shareholders
Bought with RE/MAX First





