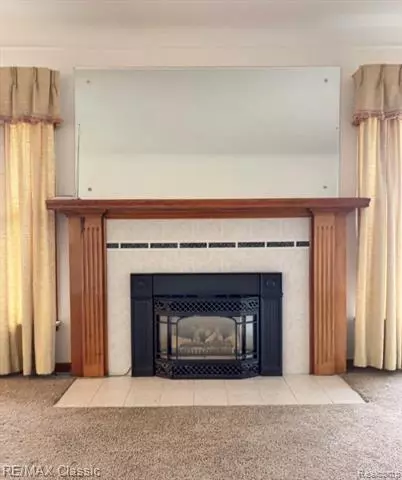$191,000
$189,900
0.6%For more information regarding the value of a property, please contact us for a free consultation.
6613 BALFOUR AVE Allen Park, MI 48101
3 Beds
2 Baths
1,579 SqFt
Key Details
Sold Price $191,000
Property Type Single Family Home
Sub Type Ranch
Listing Status Sold
Purchase Type For Sale
Square Footage 1,579 sqft
Price per Sqft $120
Subdivision A Louis O Connor Greater Detroit Sub No 1
MLS Listing ID 2200096836
Sold Date 02/25/21
Style Ranch
Bedrooms 3
Full Baths 2
HOA Y/N no
Originating Board Realcomp II Ltd
Year Built 1950
Annual Tax Amount $3,373
Lot Size 6,969 Sqft
Acres 0.16
Lot Dimensions 53.00X132.00
Property Description
BACK ON MARKET!! Fabulous SPACIOUS 3 bedroom 2 Full bath Brick Ranch with full basement and Brick 2 car garage!! Most of the Major expenses have been completed for you!! New Roof 2019**Trane furnace 2010**Newer Hansons Windows with Lifetime Plus Fully Transferrable guarantee, Hansons Gutters with 30 yr Transferrable guarantee** 2019 gas bypass Generac whole house generator with 10 yr warranty ($8,700 feature) !! Majestic gas fireplace in the living room**Newer Full bath in the basement with tiled walk in shower! The 25 x 14 Family room addition off the back features its own heat and air conditioning to be used year round as extra square footage! Start your 2021 off with this virtually maintenance free house!! These homeowners took immaculate care of this beautiful home that they have owned since 1965....! Past purchaser got cold feet.... Nothing to do with the home or seller...Our loss your gain...price reduced for a expedited sale !
Location
State MI
County Wayne
Area Allen Park
Direction navigation
Rooms
Other Rooms Bedroom
Basement Partially Finished
Kitchen Dishwasher, Free-Standing Gas Oven, Free-Standing Refrigerator
Interior
Interior Features Security Alarm (owned)
Hot Water Natural Gas
Heating Forced Air, Wall/Floor Furnace
Cooling Central Air, Window Unit(s)
Fireplaces Type Gas
Fireplace yes
Appliance Dishwasher, Free-Standing Gas Oven, Free-Standing Refrigerator
Heat Source Natural Gas
Exterior
Exterior Feature Awning/Overhang(s), Chimney Cap(s), Fenced, Whole House Generator
Parking Features Detached, Door Opener, Electricity, Side Entrance
Garage Description 2 Car
Roof Type ENERGY STAR Shingles
Porch Patio, Porch - Covered
Road Frontage Paved, Pub. Sidewalk
Garage yes
Building
Foundation Basement
Sewer Sewer-Sanitary
Water Municipal Water
Architectural Style Ranch
Warranty No
Level or Stories 1 Story
Structure Type Brick
Schools
School District Allen Park
Others
Tax ID 30023030274002
Ownership Private Owned,Short Sale - No
Acceptable Financing Cash, Conventional, FHA, VA
Listing Terms Cash, Conventional, FHA, VA
Financing Cash,Conventional,FHA,VA
Read Less
Want to know what your home might be worth? Contact us for a FREE valuation!

Our team is ready to help you sell your home for the highest possible price ASAP

©2024 Realcomp II Ltd. Shareholders
Bought with Non Realcomp Office





