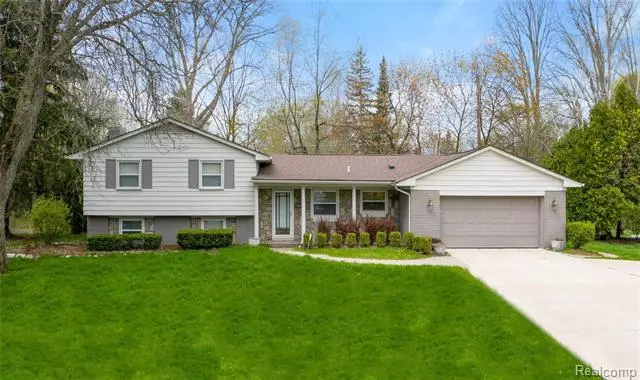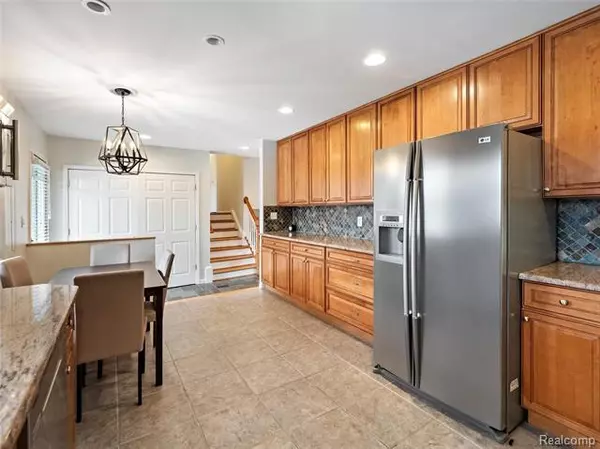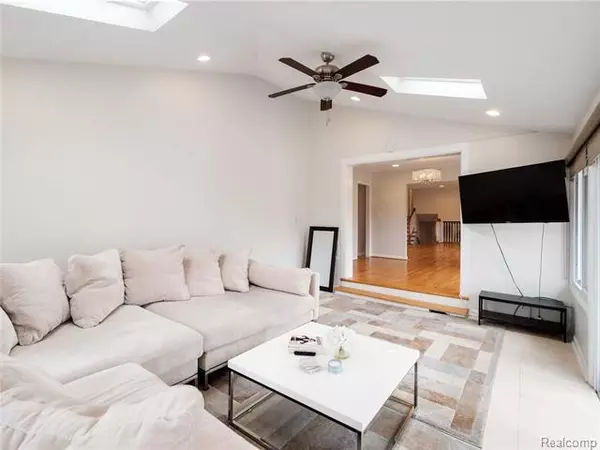$370,000
$389,000
4.9%For more information regarding the value of a property, please contact us for a free consultation.
6528 SPRUCE DR Bloomfield Hills, MI 48301
4 Beds
2.5 Baths
2,407 SqFt
Key Details
Sold Price $370,000
Property Type Single Family Home
Sub Type Split Level
Listing Status Sold
Purchase Type For Sale
Square Footage 2,407 sqft
Price per Sqft $153
Subdivision Birmingham Farms Sub No 2
MLS Listing ID 2200074926
Sold Date 11/12/20
Style Split Level
Bedrooms 4
Full Baths 2
Half Baths 1
HOA Y/N no
Originating Board Realcomp II Ltd
Year Built 1960
Annual Tax Amount $6,842
Lot Size 0.310 Acres
Acres 0.31
Lot Dimensions 110 x 124
Property Description
Beautiful home set on nearly 1/3 acre of private landscape in sought after Bloomfield Hills neighborhood centrally located w/ prime access to highways, schools, lakes & bustling downtowns. Gracious floor plan is perfectly suited for entertaining or comfortable every day living. Updated Kit w/ granite counters, stainless steel appliances opens to breakfast room. Living room flows graciously into formal dining room and an enormous sun room where natural light streams through windowed walls. Spacious master en suite w/ euro glass shower + large walk in closet. 2 additional BRs and a full BA complete the 2nd level. Lower level boasts spacious great room w/ stunning fireplace focal point, 4th bedroom and laundry room. 2 car attached garage, all new roof, freshly painted, neutral design, brick paver patio overlooking private treed landscape. Great opportunity to move right in and enjoy all that this home and great neighborhood has to offer.
Location
State MI
County Oakland
Area Bloomfield Twp
Direction Enter south on Spruce Dr from Maple Rd
Rooms
Other Rooms Bedroom - Mstr
Kitchen Dishwasher, Microwave, Built-In Gas Range, Range Hood, Built-In Refrigerator
Interior
Interior Features Cable Available, High Spd Internet Avail
Hot Water Natural Gas
Heating Forced Air
Cooling Central Air
Fireplaces Type Gas
Fireplace yes
Appliance Dishwasher, Microwave, Built-In Gas Range, Range Hood, Built-In Refrigerator
Heat Source Natural Gas
Laundry 1
Exterior
Parking Features Attached, Direct Access, Door Opener, Electricity
Garage Description 2 Car
Roof Type Asphalt
Porch Patio, Porch - Covered
Road Frontage Paved
Garage yes
Building
Lot Description Sprinkler(s)
Foundation Slab
Sewer Sewer-Sanitary
Water Municipal Water
Architectural Style Split Level
Warranty No
Level or Stories Tri-Level
Structure Type Brick,Stone,Other
Schools
School District Bloomfield Hills
Others
Tax ID 1932201002
Ownership Private Owned,Short Sale - No
Acceptable Financing Cash, Conventional
Rebuilt Year 2003
Listing Terms Cash, Conventional
Financing Cash,Conventional
Read Less
Want to know what your home might be worth? Contact us for a FREE valuation!

Our team is ready to help you sell your home for the highest possible price ASAP

©2024 Realcomp II Ltd. Shareholders
Bought with EXP Realty





