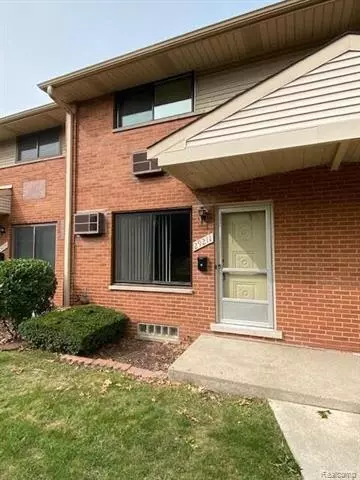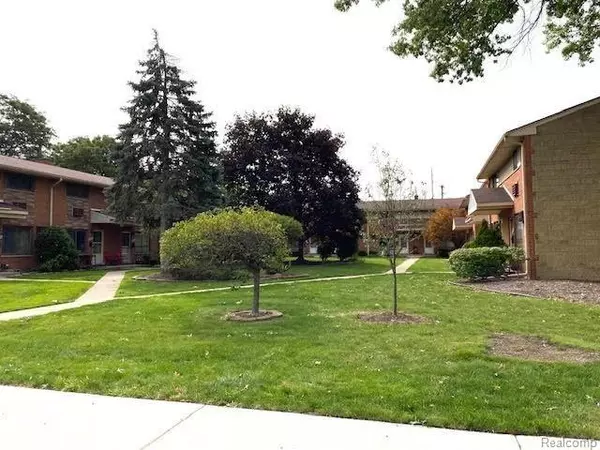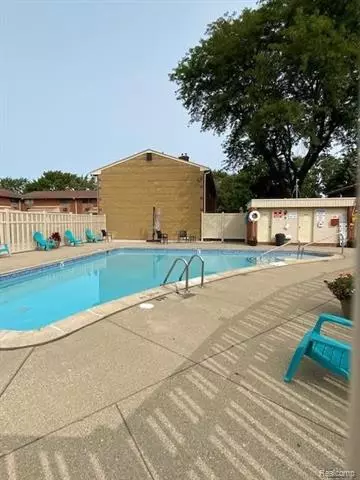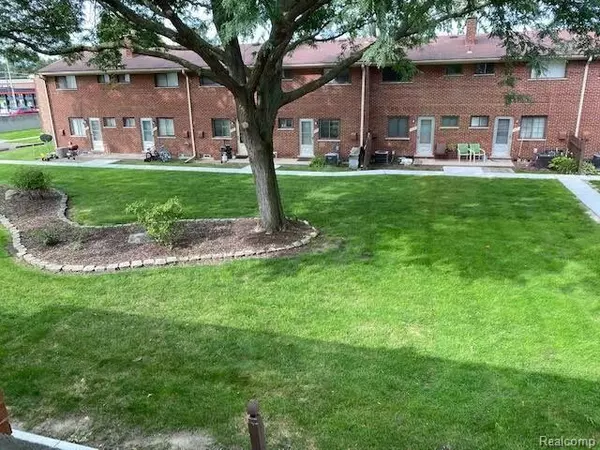$88,000
$89,900
2.1%For more information regarding the value of a property, please contact us for a free consultation.
29211 TESSMER CRT Madison Heights, MI 48071
2 Beds
1.5 Baths
974 SqFt
Key Details
Sold Price $88,000
Property Type Condo
Sub Type Townhouse
Listing Status Sold
Purchase Type For Sale
Square Footage 974 sqft
Price per Sqft $90
Subdivision Madison Manor Occpn 126
MLS Listing ID 2200075992
Sold Date 10/26/20
Style Townhouse
Bedrooms 2
Full Baths 1
Half Baths 1
HOA Fees $210/mo
HOA Y/N yes
Originating Board Realcomp II Ltd
Year Built 1957
Annual Tax Amount $1,042
Property Description
This condo is move in ready. Beautiful hardwood floors just refinished Sept. 2020 in Living room, upper hallway and bedrooms. Brand new quality windows August 2020 by Genex windows in Warren. All freshly painted, brand new carpet on stairs to 2nd floor. Really large bedroom closets. 1/2 of the basement is nicely finished for additional living space. Large utility room, glass block windows, copper plumbing, updated circuit breakers, furnace new in 2010, hot water heater in 2012. The community pool is close by. Beautiful common area both in front and back of this town home. Small patio/porch area out back. Small front porch for seating. This truly is move in ready and immediate occupancy at closing. There is a rental max. allowed at this complex. Buyer to verify rental status w/association. Parking space 112 with lots of additional guest parking. Water included in Assoc. fee. Agent is owner of this property.
Location
State MI
County Oakland
Area Madison Heights
Direction Turn on to Tessmer north off 12 Mile
Rooms
Other Rooms Bath - Lav
Basement Partially Finished, Private
Kitchen Dishwasher, Disposal, Free-Standing Gas Oven, Free-Standing Refrigerator
Interior
Hot Water Natural Gas
Heating Forced Air
Cooling Ceiling Fan(s), Wall Unit(s)
Fireplace no
Appliance Dishwasher, Disposal, Free-Standing Gas Oven, Free-Standing Refrigerator
Heat Source Natural Gas
Exterior
Exterior Feature Grounds Maintenance, Outside Lighting, Pool - Common, Pool - Inground
Garage Description No Garage
Roof Type Asphalt
Porch Porch
Road Frontage Paved
Garage no
Private Pool 1
Building
Foundation Basement
Sewer Sewer-Sanitary
Water Municipal Water
Architectural Style Townhouse
Warranty No
Level or Stories 2 Story
Structure Type Brick,Vinyl
Schools
School District Lamphere
Others
Pets Allowed Size Limit, Yes
Tax ID 2512478157
Ownership Private Owned,Short Sale - No
Acceptable Financing Cash, Conventional
Rebuilt Year 1900
Listing Terms Cash, Conventional
Financing Cash,Conventional
Read Less
Want to know what your home might be worth? Contact us for a FREE valuation!

Our team is ready to help you sell your home for the highest possible price ASAP

©2024 Realcomp II Ltd. Shareholders
Bought with RE/MAX Eclipse





