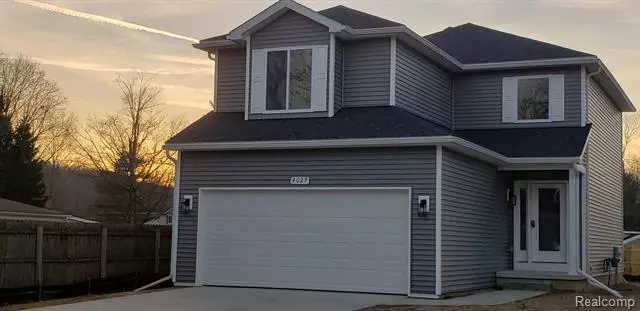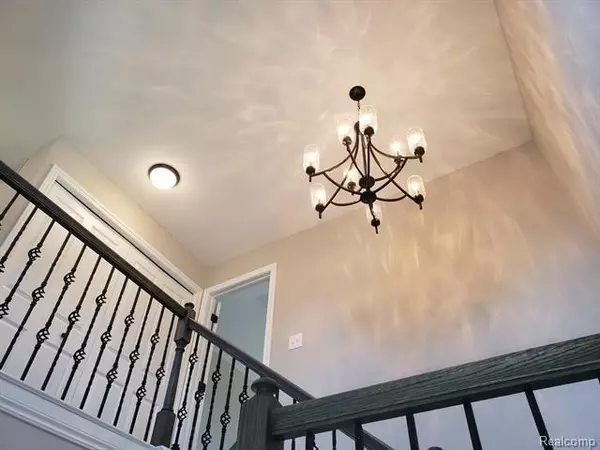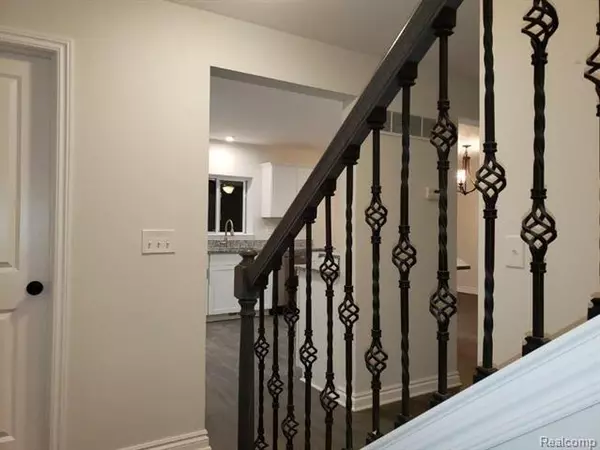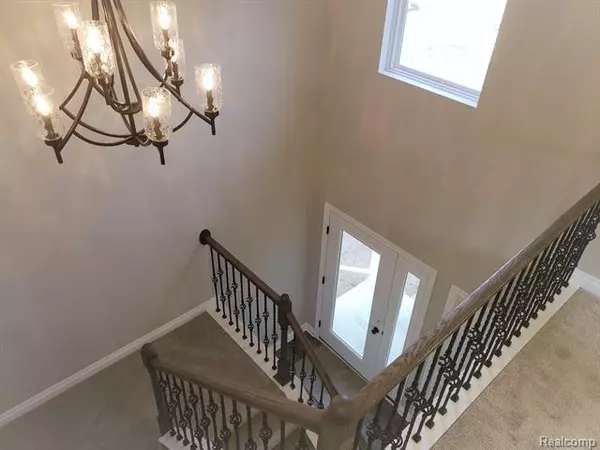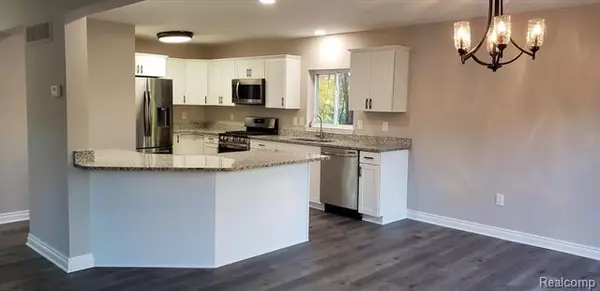$305,000
$305,000
For more information regarding the value of a property, please contact us for a free consultation.
4027 MAIDEN ST Waterford, MI 48329
3 Beds
2.5 Baths
1,620 SqFt
Key Details
Sold Price $305,000
Property Type Single Family Home
Sub Type Colonial
Listing Status Sold
Purchase Type For Sale
Square Footage 1,620 sqft
Price per Sqft $188
Subdivision Mountain View Country Club
MLS Listing ID 2200099754
Sold Date 01/08/21
Style Colonial
Bedrooms 3
Full Baths 2
Half Baths 1
Construction Status New Construction
HOA Fees $6/ann
HOA Y/N yes
Originating Board Realcomp II Ltd
Year Built 2020
Annual Tax Amount $967
Lot Size 7,405 Sqft
Acres 0.17
Lot Dimensions 50 x 150
Property Description
New construction with lake access ($80/yr fee- optional) to all sports beautiful Maceday/Lotus Lake! Private beach has a Club House for special events and boat launch. Home features an open floor plan with neutral colors and tons of natural lighting! Bright two story foyer with wrought iron railing. Spacious kitchen offers shaker style cabinets with granite tops and stainless steel appliances. Tons of storage, counter space, and breakfast bar! Upper level master boasts tray ceiling, tons of floor space, and en suite full bath with walk in closet. Home also features 2 additional bedrooms, full bath, and half bath on lower level, full basement, 2 car finished garage, 2nd floor laundry, and so much more! All this setting on a dead end street. Spend the summer entertaining friends and family in this one of a kind home. Clarkston schools. Located near parks, and the quaint Village of Clarkston. A must see!
Location
State MI
County Oakland
Area Waterford Twp
Direction S on Nelsey from Andersonville to Austere E to Maiden S to house.
Body of Water Maceday/Lotus
Rooms
Other Rooms Living Room
Basement Unfinished
Kitchen Dishwasher, Microwave, Built-In Gas Range, Free-Standing Refrigerator, Stainless Steel Appliance(s)
Interior
Interior Features Egress Window(s), Programmable Thermostat
Hot Water Natural Gas
Heating Forced Air
Cooling Central Air
Fireplace no
Appliance Dishwasher, Microwave, Built-In Gas Range, Free-Standing Refrigerator, Stainless Steel Appliance(s)
Heat Source Natural Gas
Laundry 1
Exterior
Parking Features Attached
Garage Description 2 Car
Waterfront Description Beach Access,Lake Privileges,Lake/River Priv
Water Access Desc Boat Facilities
Roof Type Asphalt
Porch Porch - Covered
Road Frontage Paved
Garage yes
Building
Foundation Basement
Sewer Sewer-Sanitary
Water Municipal Water
Architectural Style Colonial
Warranty No
Level or Stories 2 Story
Structure Type Vinyl
Construction Status New Construction
Schools
School District Clarkston
Others
Pets Allowed Yes
Tax ID 1306176012
Ownership Private Owned,Short Sale - No
Acceptable Financing Cash, Conventional
Listing Terms Cash, Conventional
Financing Cash,Conventional
Read Less
Want to know what your home might be worth? Contact us for a FREE valuation!

Our team is ready to help you sell your home for the highest possible price ASAP

©2025 Realcomp II Ltd. Shareholders
Bought with Keller Williams Realty Central

