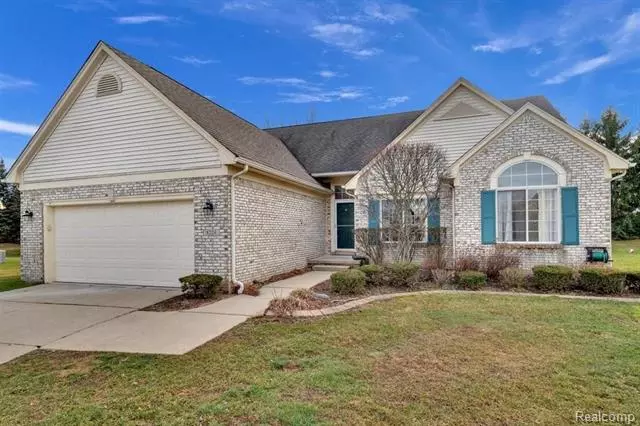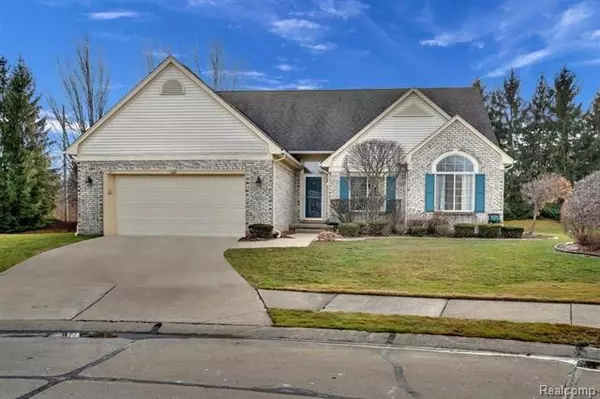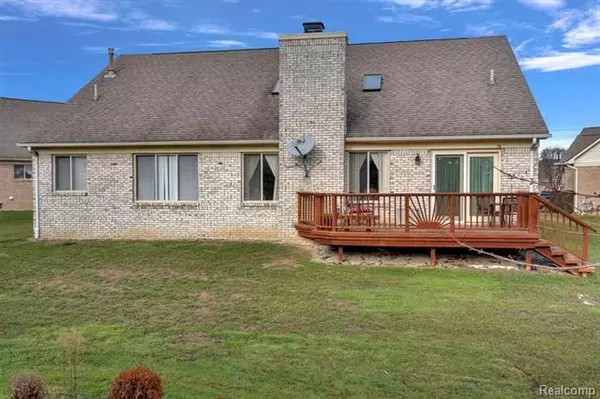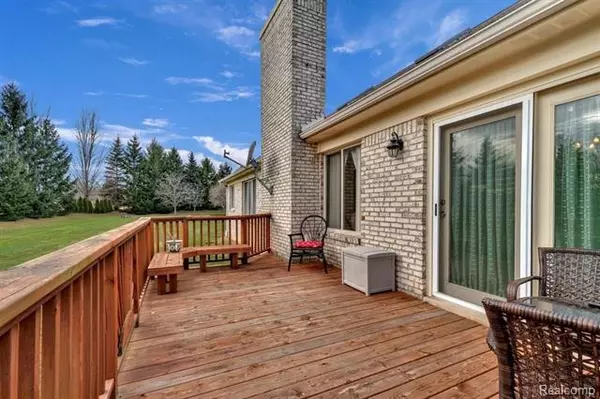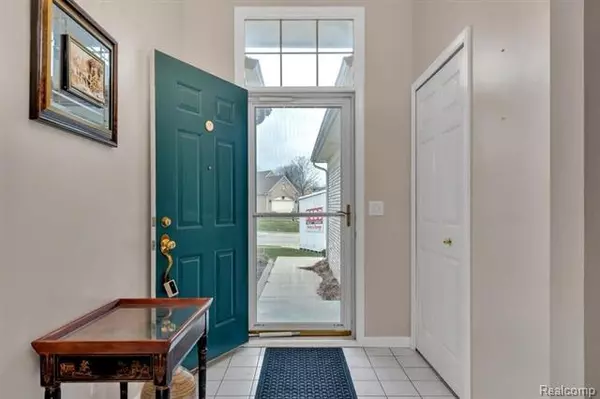$307,000
$309,000
0.6%For more information regarding the value of a property, please contact us for a free consultation.
8224 ASHTON CRT Washington, MI 48094
3 Beds
2 Baths
1,908 SqFt
Key Details
Sold Price $307,000
Property Type Condo
Sub Type Free Standing/Detached,Ranch
Listing Status Sold
Purchase Type For Sale
Square Footage 1,908 sqft
Price per Sqft $160
Subdivision The Orchards Wedgewood
MLS Listing ID 2200101005
Sold Date 02/09/21
Style Free Standing/Detached,Ranch
Bedrooms 3
Full Baths 2
HOA Fees $269/mo
HOA Y/N yes
Originating Board Realcomp II Ltd
Year Built 1997
Annual Tax Amount $3,181
Lot Dimensions 36.40X96.10
Property Description
Awesome Ranch Detached/Freestanding Condo at The Orchards Golf Club Community! This ranch offers Master Bedroom with walk-in closet & large master bathroom separate walk-in shower and soaking tub, 2 additional bedrooms, 1 full bath. Open layout Great room & Dining room with gas fireplace & vaulted ceilings. Kitchen with eating area, first floor laundry room, all appliances stay. Awesome backyard with deck & mature pine trees. HOA fees cover trash, snow removal, lawn mowing, landscape maintenance, fertilization & weed control, tree trimming, exterior painting/staining, maintenance/repair of roofs, tuck pointing brick exterior, and some exterior insurance. Golf Membership not included. Pets allowed: 1 cat or 1 dog.
Location
State MI
County Macomb
Area Washington Twp
Direction North of 28 Mile Road, west of Van Dyke
Rooms
Other Rooms Breakfast Nook/Room
Basement Unfinished
Kitchen Dishwasher, Disposal, Dryer, Exhaust Fan, Free-Standing Gas Oven, Free-Standing Gas Range, Free-Standing Refrigerator, Washer
Interior
Interior Features Cable Available, High Spd Internet Avail, Programmable Thermostat
Hot Water Natural Gas
Heating Forced Air
Cooling Ceiling Fan(s), Central Air
Fireplaces Type Gas
Fireplace yes
Appliance Dishwasher, Disposal, Dryer, Exhaust Fan, Free-Standing Gas Oven, Free-Standing Gas Range, Free-Standing Refrigerator, Washer
Heat Source Natural Gas
Laundry 1
Exterior
Exterior Feature Chimney Cap(s), Outside Lighting
Parking Features Attached, Door Opener, Electricity
Garage Description 2 Car
Roof Type Asphalt
Porch Deck
Road Frontage Paved
Garage yes
Building
Lot Description Sprinkler(s)
Foundation Basement
Sewer Sewer-Sanitary
Water Municipal Water
Architectural Style Free Standing/Detached, Ranch
Warranty No
Level or Stories 1 Story
Structure Type Brick
Schools
School District Romeo
Others
Pets Allowed Yes
Tax ID 0422352025
Ownership Private Owned,Short Sale - No
Acceptable Financing Cash, Conventional, FHA, VA
Listing Terms Cash, Conventional, FHA, VA
Financing Cash,Conventional,FHA,VA
Read Less
Want to know what your home might be worth? Contact us for a FREE valuation!

Our team is ready to help you sell your home for the highest possible price ASAP

©2025 Realcomp II Ltd. Shareholders
Bought with Berkshire Hathaway HomeServices HWWB

