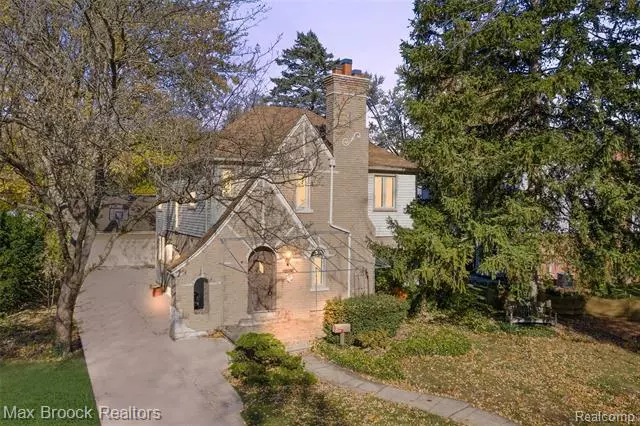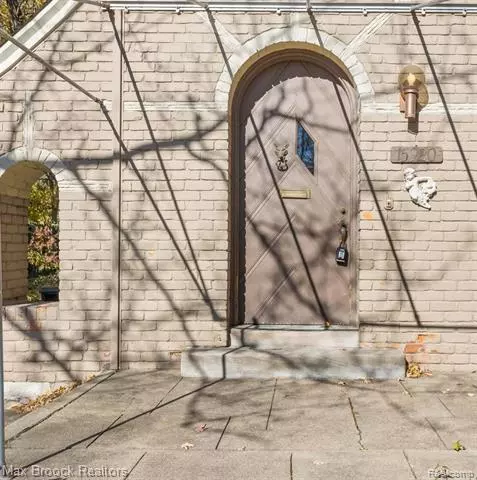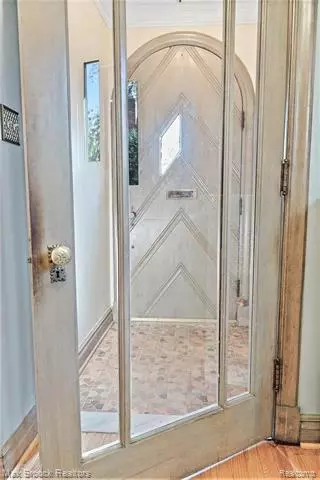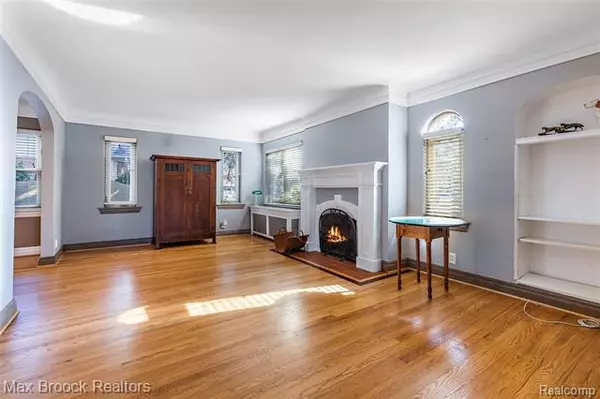$357,500
$374,500
4.5%For more information regarding the value of a property, please contact us for a free consultation.
15920 LAUDERDALE AVE Beverly Hills, MI 48025
4 Beds
1.5 Baths
1,984 SqFt
Key Details
Sold Price $357,500
Property Type Single Family Home
Sub Type Colonial,Tudor
Listing Status Sold
Purchase Type For Sale
Square Footage 1,984 sqft
Price per Sqft $180
Subdivision Beverly Hills Sub No 3
MLS Listing ID 2200098500
Sold Date 02/02/21
Style Colonial,Tudor
Bedrooms 4
Full Baths 1
Half Baths 1
HOA Y/N no
Originating Board Realcomp II Ltd
Year Built 1930
Annual Tax Amount $3,881
Lot Size 8,712 Sqft
Acres 0.2
Lot Dimensions 64x121x62x123
Property Description
One of a kind East Beverly Hills tudor on a beautiful tree-lined winding street with sidewalks. Gorgeous original vintage details throughout including solid washed oak hardwood doors with beautiful oversized moldings, light fixtures, solid brass hardware, arched doorways and coved ceilings. Gleaming hardwood floors on main level include original lovely wide base moldings. Hardwoods underneath carpeted stairs and upstairs landing. Four bedrooms up with additional bonus sitting room/office space. Full staircase access to walk up attic offers additional potential. Private backyard with large deck off kitchen doorwall and additional patio. Oversized 2+ car garage with pull-down ladder attic access for easy storage and attached workshop/storage shed. Optional screen panels located in garage can be used to fully enclose front porch. Newer windows throughout home. Boiler system 2005. HW tank 5 years old - new copper plumbing. Birmingham schools.
Location
State MI
County Oakland
Area Beverly Hills Vlg
Direction West on Amherst off Greenfield- left on Lauderdale
Rooms
Other Rooms Family Room
Basement Unfinished
Kitchen Gas Cooktop, Dishwasher, Dryer, Microwave, Built-In Electric Oven, Free-Standing Refrigerator, Washer
Interior
Hot Water Natural Gas
Heating Hot Water, Steam
Cooling Attic Fan, Ceiling Fan(s)
Fireplaces Type Natural
Fireplace yes
Appliance Gas Cooktop, Dishwasher, Dryer, Microwave, Built-In Electric Oven, Free-Standing Refrigerator, Washer
Heat Source Natural Gas
Laundry 1
Exterior
Parking Features Detached, Door Opener, Workshop
Garage Description 2.5 Car
Roof Type Asphalt
Porch Deck, Patio, Porch
Road Frontage Paved, Pub. Sidewalk
Garage yes
Building
Lot Description Easement
Foundation Basement
Sewer Sewer-Sanitary
Water Municipal Water
Architectural Style Colonial, Tudor
Warranty No
Level or Stories 2 Story
Structure Type Brick,Vinyl
Schools
School District Birmingham
Others
Tax ID 2401406012
Ownership Private Owned,Short Sale - No
Acceptable Financing Cash, Conventional
Rebuilt Year 1980
Listing Terms Cash, Conventional
Financing Cash,Conventional
Read Less
Want to know what your home might be worth? Contact us for a FREE valuation!

Our team is ready to help you sell your home for the highest possible price ASAP

©2024 Realcomp II Ltd. Shareholders
Bought with KW Professionals





