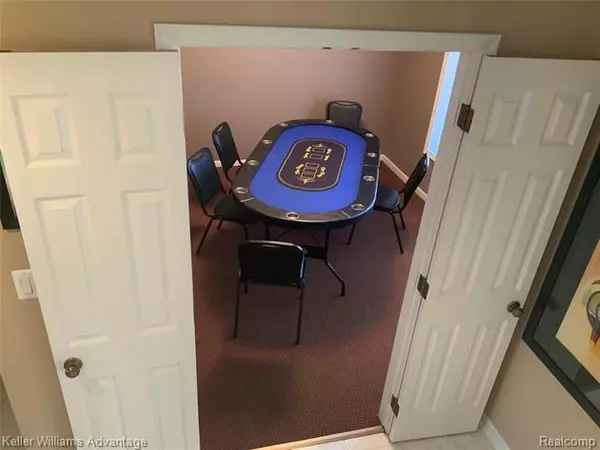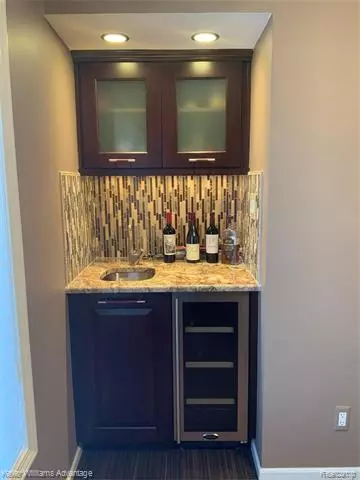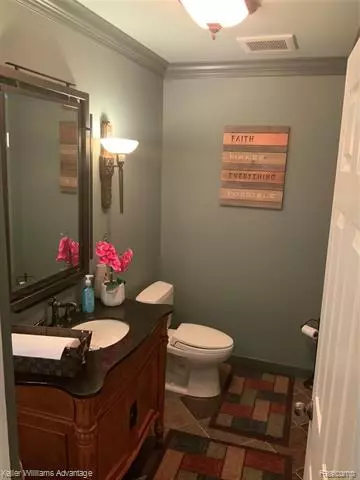$435,000
$435,000
For more information regarding the value of a property, please contact us for a free consultation.
36964 FOX RUN CRT Farmington Hills, MI 48331
4 Beds
3.5 Baths
3,230 SqFt
Key Details
Sold Price $435,000
Property Type Single Family Home
Sub Type Colonial,Other
Listing Status Sold
Purchase Type For Sale
Square Footage 3,230 sqft
Price per Sqft $134
Subdivision Ramblewood No 4
MLS Listing ID 2200093484
Sold Date 03/12/21
Style Colonial,Other
Bedrooms 4
Full Baths 3
Half Baths 1
Construction Status Platted Sub.
HOA Fees $87/ann
HOA Y/N yes
Originating Board Realcomp II Ltd
Year Built 1978
Annual Tax Amount $8,795
Lot Size 0.320 Acres
Acres 0.32
Lot Dimensions 99.31X140.00
Property Description
Back active, buyers funding crumbled.WAVE TO YOUR GATE ATTENDANT, AS YOU DRIVE INTO THIS GORGEOUS GATED COMMUNITY. YOU'LL FALL IN LOVE WITH THIS DRIVE AS YOU MAKE YOUR WAY TO THIS WONDERFUL SPANISH COLONIAL IN A PREMIUM CUL-DE-SAC. WITH WATER VIEWS. LAGE DRIVEWAY, HOME, SITS UPON A ELEVATED LOT. WALK-IN INTO YOUR FRENCH DOORS TO CIRCULAR STAIRCASE, OPEN LOWER LEVEL INVITES EASY LAGER FAMILY ENTERTAINING. FRENCH DOORS OPEN TO BACKYARD, RAISED TREX DECK. OVERLOOKING A BEAUTIFUL VIEWS OF THE POUND. LOT STEP DOWN TO PAVER PATIO AND TIERED LANDSCAPING. SCENIC AND PRIVATE WITH WATER SPRINKLERS. WATER VIEWS FOUND THROUGHOUT THE HOME.UPDATES INCLUDE: ROOF, WINDOWS, AC, TREX DECK, WHOLE HOUSE GENERATOR, FLOORING, GARAGE DOORS, OWNERS BATH SUTIE, FULL BATH(DOUBLE VANITY), POWDER ROOM, DISHWASHER, LIGHT SWITCHES, ONE OF THE TWO WET BARS, NEUTRAL CARPET T/O, family room stonewall & remote-control fireplace, 74 gal water heater, & furnace.Video link: https://youtu.be/YqIHyKCfuUM
Location
State MI
County Oakland
Area Farmington Hills
Direction East of M-5 in 14 mile, right on Tanglewood Dr., right on Fox Glen, right on fox run, on the left .
Rooms
Other Rooms Bedroom - Mstr
Basement Daylight, Finished, Interior Access Only
Kitchen Bar Fridge, Electric Cooktop, ENERGY STAR qualified dishwasher, Disposal, Exhaust Fan, Double Oven, Plumbed For Ice Maker, Range Hood, Free-Standing Refrigerator, Stainless Steel Appliance(s)
Interior
Interior Features Air Cleaner, Cable Available, Carbon Monoxide Alarm(s), Dual-Flush Toilet(s), High Spd Internet Avail, Programmable Thermostat, Security Alarm (rented), Utility Smart Meter, Wet Bar
Hot Water High-Efficiency/Sealed Water Heater, Natural Gas
Heating Forced Air
Cooling Ceiling Fan(s), Central Air
Fireplaces Type Gas
Fireplace yes
Appliance Bar Fridge, Electric Cooktop, ENERGY STAR qualified dishwasher, Disposal, Exhaust Fan, Double Oven, Plumbed For Ice Maker, Range Hood, Free-Standing Refrigerator, Stainless Steel Appliance(s)
Heat Source Natural Gas
Laundry 1
Exterior
Exterior Feature Gate House, Outside Lighting, Security Patrol, Whole House Generator
Parking Features 2+ Assigned Spaces, Attached, Direct Access, Door Opener, Electricity, Side Entrance, Workshop
Garage Description 2 Car, 2.5 Car
Waterfront Description Pond,Shared Water Frontage,Water Front
Accessibility Accessible Central Living Area, Accessible Common Area, Accessible Doors, Accessible Entrance, Accessible for Hearing-Impairment, Accessible Hallway(s), Accessible Kitchen, Accessible Kitchen Appliances, Accessible Washer/Dryer, Central Living Area, Common Area, Standby Generator, Visitable, Visitor Bathroom
Porch Porch - Covered
Road Frontage Private
Garage yes
Building
Lot Description Hilly-Ravine, Native Plants, Sprinkler(s), Water View
Foundation Basement
Sewer Sewer at Street
Water Municipal Water
Architectural Style Colonial, Other
Warranty No
Level or Stories 2 Story
Structure Type Brick
Construction Status Platted Sub.
Schools
School District Farmington
Others
Pets Allowed Yes
Tax ID 2305303015
Ownership Private Owned,Short Sale - No
Acceptable Financing Cash, Conventional, FHA, VA, Warranty Deed
Rebuilt Year 2017
Listing Terms Cash, Conventional, FHA, VA, Warranty Deed
Financing Cash,Conventional,FHA,VA,Warranty Deed
Read Less
Want to know what your home might be worth? Contact us for a FREE valuation!

Our team is ready to help you sell your home for the highest possible price ASAP

©2024 Realcomp II Ltd. Shareholders
Bought with Good Company





