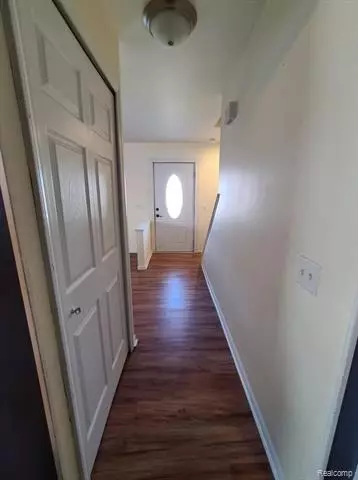$285,000
$285,000
For more information regarding the value of a property, please contact us for a free consultation.
1142 CELINA CRT Canton, MI 48187
3 Beds
1.5 Baths
1,534 SqFt
Key Details
Sold Price $285,000
Property Type Single Family Home
Sub Type Colonial
Listing Status Sold
Purchase Type For Sale
Square Footage 1,534 sqft
Price per Sqft $185
Subdivision Embassy Square Sub
MLS Listing ID 2200099771
Sold Date 02/26/21
Style Colonial
Bedrooms 3
Full Baths 1
Half Baths 1
HOA Fees $3/ann
HOA Y/N yes
Originating Board Realcomp II Ltd
Year Built 1987
Annual Tax Amount $4,813
Lot Size 8,712 Sqft
Acres 0.2
Lot Dimensions 70X110x76X120
Property Description
Beautiful 2 story home, located on a quiet cul-de-sac in popular Embassy Square. Open floor plan with great natural light and formal living room. Spacious kitchen offers pantry, dining area, lots of cabinet and counter space. Family room with fireplace and door wall leading to back yard. Master bedroom features walk in closet and private access to bathroom. First floor laundry. Full basement, great storage and ready to be finished. 2 car attached garage, large fenced yard with beautiful deck and patio. Perfect home for entertaining, both inside and out. AC replaced in 2020, new LVP flooring on first floor in 2019, and refrigerator, washer and dryer and gas lines replaced in 2018. Close proximity to Hoben Elementary School and near desirable Discovery Middle School.
Location
State MI
County Wayne
Area Canton Twp
Direction N Canton Center Rd to Saltz Rd to Celina Ct
Rooms
Other Rooms Bedroom - Mstr
Basement Daylight, Unfinished
Kitchen Dishwasher, Disposal, Dryer, ENERGY STAR qualified freezer, Microwave, Built-In Electric Range, ENERGY STAR qualified refrigerator, Washer
Interior
Interior Features Air Cleaner, Cable Available
Heating Forced Air
Cooling Ceiling Fan(s), Central Air
Fireplaces Type Wood Stove
Fireplace yes
Appliance Dishwasher, Disposal, Dryer, ENERGY STAR qualified freezer, Microwave, Built-In Electric Range, ENERGY STAR qualified refrigerator, Washer
Heat Source Natural Gas
Exterior
Exterior Feature Fenced, Outside Lighting
Parking Features 1 Assigned Space, Attached
Garage Description 2 Car
Porch Deck, Patio
Road Frontage Paved
Garage yes
Building
Foundation Basement
Sewer Sewer-Sanitary
Water Municipal Water
Architectural Style Colonial
Warranty No
Level or Stories 2 Story
Structure Type Brick,Vinyl,Wood
Schools
School District Plymouth Canton
Others
Pets Allowed Yes
Tax ID 71058020129000
Ownership Private Owned,Short Sale - No
Acceptable Financing Cash, Conventional
Listing Terms Cash, Conventional
Financing Cash,Conventional
Read Less
Want to know what your home might be worth? Contact us for a FREE valuation!

Our team is ready to help you sell your home for the highest possible price ASAP

©2024 Realcomp II Ltd. Shareholders
Bought with Metropolitan Real Estate Group





