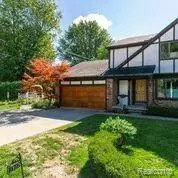$264,000
$274,900
4.0%For more information regarding the value of a property, please contact us for a free consultation.
15912 E JEFFERSON AVE Grosse Pointe Park, MI 48230
3 Beds
2.5 Baths
1,847 SqFt
Key Details
Sold Price $264,000
Property Type Multi-Family
Sub Type 1/2 Duplex with Land,Tudor
Listing Status Sold
Purchase Type For Sale
Square Footage 1,847 sqft
Price per Sqft $142
Subdivision Lakeview Estates Sub
MLS Listing ID 2200082061
Sold Date 11/27/20
Style 1/2 Duplex with Land,Tudor
Bedrooms 3
Full Baths 2
Half Baths 1
HOA Y/N no
Originating Board Realcomp II Ltd
Year Built 1977
Annual Tax Amount $3,146
Lot Size 4,791 Sqft
Acres 0.11
Lot Dimensions 71.80X68.30
Property Description
Gather your family and entertain in this stunning and elegant home!! Built in 77', this newer tudor blends seamlessly in all of the historic charm that is GPP!!Gorgeous hard wood throughout, lighted built ins, formal dining area, light and open finished basement, generous space everywhere, 2 of the bedrooms have en suites, beautiful marble fireplace with tiger oak, perfectly placed first floor powder room, door wall to spacious refurbished deck at rear, huge kitchen with granite center island, C/A, marble bathrooms, tons of storage, large pantry, Anderson windows, cedar storage in bsmt, garage door replaced in 20' Grosse Pointe Park has 2 private parks right on the Detroit river offering tennis, swimming pool, splash fountains, movie theatre, sailing races, community center to host your special event and all private to residents only! Also access to 7 public launches nearby! This one is much more than a beautiful home! It's your staycation!!
Location
State MI
County Wayne
Area Grosse Pointe Park
Direction PROPERTY IS ON E JEFF/ SOUTH OF KERCHEVAL AND BETWEEN FISHER AND ALTER
Rooms
Other Rooms Living Room
Basement Finished
Kitchen Dishwasher, Dryer, Microwave, Free-Standing Electric Range, Free-Standing Refrigerator, Washer
Interior
Interior Features Air Cleaner, High Spd Internet Avail, Humidifier, Jetted Tub
Hot Water Natural Gas
Heating Forced Air
Cooling Central Air
Fireplaces Type Gas
Fireplace yes
Appliance Dishwasher, Dryer, Microwave, Free-Standing Electric Range, Free-Standing Refrigerator, Washer
Heat Source Natural Gas
Laundry 1
Exterior
Exterior Feature Awning/Overhang(s), BBQ Grill, Cabana, Chimney Cap(s), Club House, Fenced, Outside Lighting, Pool - Common, Spa/Hot-tub, Tennis Court
Parking Features Attached, Direct Access, Door Opener, Electricity, Heated, Side Entrance
Garage Description 2 Car
Roof Type Asphalt
Accessibility Accessible Central Living Area
Porch Deck, Patio, Porch - Covered
Road Frontage Paved, Pub. Sidewalk
Garage yes
Private Pool 1
Building
Lot Description Sprinkler(s)
Foundation Basement
Sewer Sewer at Street
Water Municipal Water
Architectural Style 1/2 Duplex with Land, Tudor
Warranty No
Level or Stories 2 Story
Structure Type Brick,Wood
Schools
School District Grosse Pointe
Others
Pets Allowed Yes
Tax ID 39006040001302
Ownership Private Owned,Short Sale - No
Acceptable Financing Cash, Conventional, FHA, VA, Warranty Deed
Rebuilt Year 2016
Listing Terms Cash, Conventional, FHA, VA, Warranty Deed
Financing Cash,Conventional,FHA,VA,Warranty Deed
Read Less
Want to know what your home might be worth? Contact us for a FREE valuation!

Our team is ready to help you sell your home for the highest possible price ASAP

©2024 Realcomp II Ltd. Shareholders
Bought with Sine & Monaghan Realtors Real Living LLC GPF





