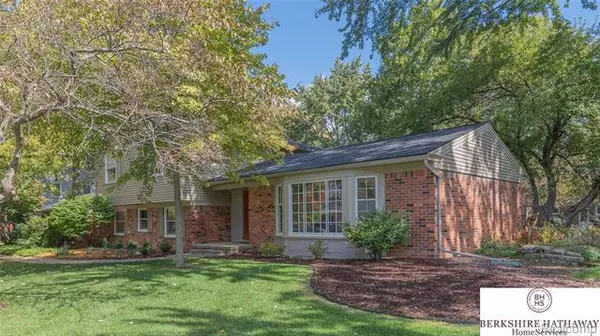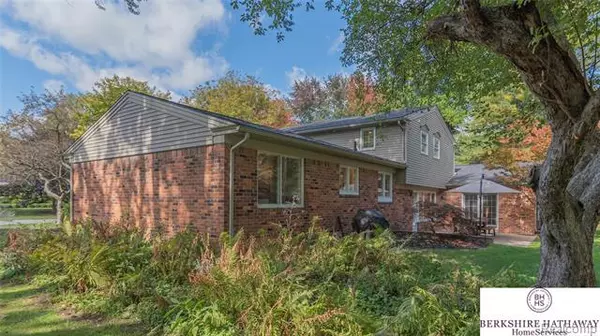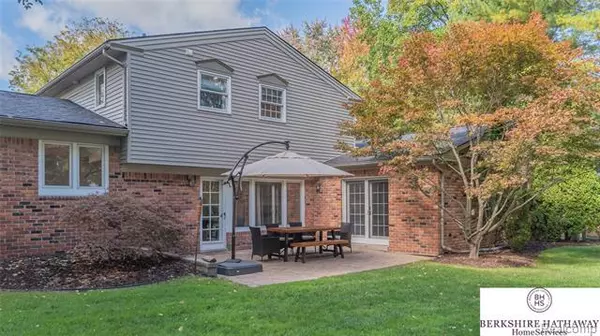$420,000
$424,500
1.1%For more information regarding the value of a property, please contact us for a free consultation.
5611 PRIORY LN Bloomfield Hills, MI 48301
4 Beds
2.5 Baths
3,018 SqFt
Key Details
Sold Price $420,000
Property Type Single Family Home
Sub Type Split Level
Listing Status Sold
Purchase Type For Sale
Square Footage 3,018 sqft
Price per Sqft $139
Subdivision Balmoral Orchards No 1
MLS Listing ID 2200082401
Sold Date 11/24/20
Style Split Level
Bedrooms 4
Full Baths 2
Half Baths 1
HOA Fees $12/ann
HOA Y/N yes
Originating Board Realcomp II Ltd
Year Built 1961
Annual Tax Amount $7,561
Lot Size 0.370 Acres
Acres 0.37
Lot Dimensions 120 x 135
Property Description
Nestled on beautifully landscaped lot w/variety of trees, home has a wonderful open floor plan for easy day-to-day living, as well as while entertaining. Hardwood, recessed lighting, unique moldings, trim and archways highlight this 3000 + sq. ft. jewel. Each room is showered in natural light! Updated Kit w/granite, st st appl, hdwd. Kit is flanked by a breakfast nook & dining rm providing for today's easy lifestyles. Spacious & Separate living rm, great rm, & family rm allow for the new owner to decorate to meet their life style needs. (play rm, media rm, workout rm, etc). These rms provide endless options for the needs in 2020: separate work from home spaces & plenty of separate home learning space. Substantial master & 3 lg bdrms. Yard: a private oasis w/attractive paver patio. New Roof '20* new gar door open'20 * new driveway '20 *updated half bath*crawl space. Award winning Birmingham Schools. Close to shops,restaurants & easy access to highways to reach entire metro area.
Location
State MI
County Oakland
Area Bloomfield Twp
Direction North of Walnut Lake, West of Franklin
Rooms
Other Rooms Living Room
Kitchen Electric Cooktop, Dishwasher, Disposal, Dryer, Exhaust Fan, Microwave, Built-In Electric Oven, Free-Standing Refrigerator, Stainless Steel Appliance(s), Washer
Interior
Interior Features Air Cleaner, Cable Available, High Spd Internet Avail
Hot Water Natural Gas
Heating Forced Air
Cooling Ceiling Fan(s), Central Air
Fireplaces Type Natural
Fireplace yes
Appliance Electric Cooktop, Dishwasher, Disposal, Dryer, Exhaust Fan, Microwave, Built-In Electric Oven, Free-Standing Refrigerator, Stainless Steel Appliance(s), Washer
Heat Source Natural Gas
Laundry 1
Exterior
Exterior Feature Outside Lighting
Parking Features Attached, Direct Access, Door Opener, Electricity
Garage Description 2 Car
Roof Type Asphalt
Porch Porch - Covered
Road Frontage Paved
Garage yes
Building
Foundation Crawl, Slab
Sewer Sewer-Sanitary
Water Municipal Water
Architectural Style Split Level
Warranty No
Level or Stories Tri-Level
Structure Type Aluminum,Brick,Vinyl
Schools
School District Birmingham
Others
Tax ID 1930203005
Ownership Corporate/Relocation,Short Sale - No
Acceptable Financing Cash, Conventional
Rebuilt Year 1997
Listing Terms Cash, Conventional
Financing Cash,Conventional
Read Less
Want to know what your home might be worth? Contact us for a FREE valuation!

Our team is ready to help you sell your home for the highest possible price ASAP

©2024 Realcomp II Ltd. Shareholders
Bought with Non Realcomp Office





