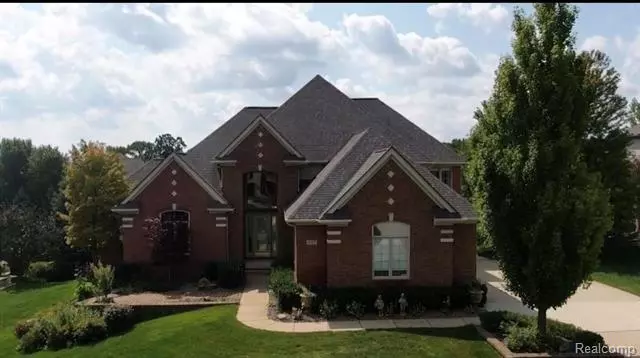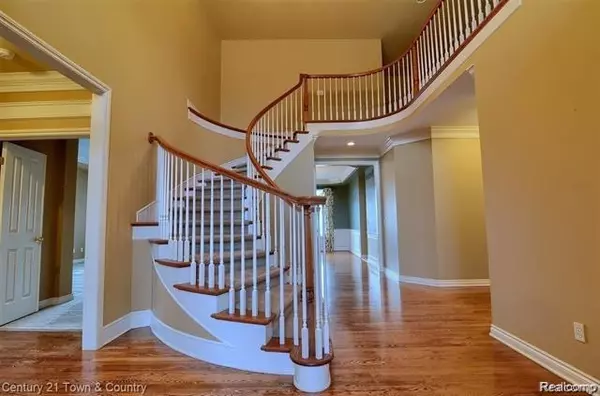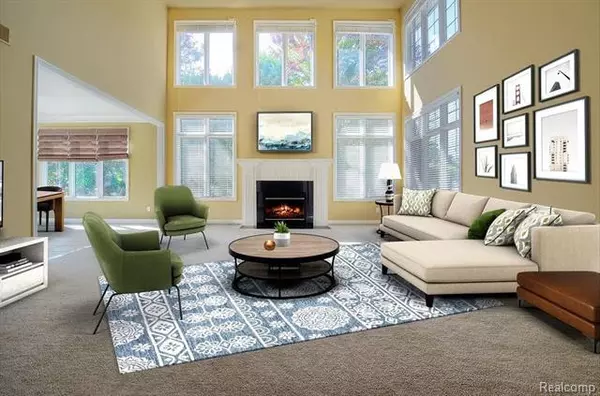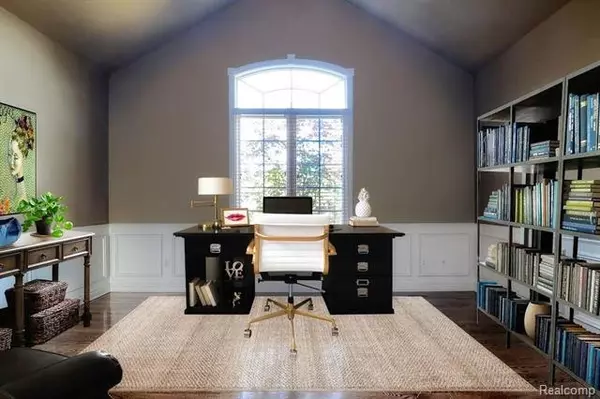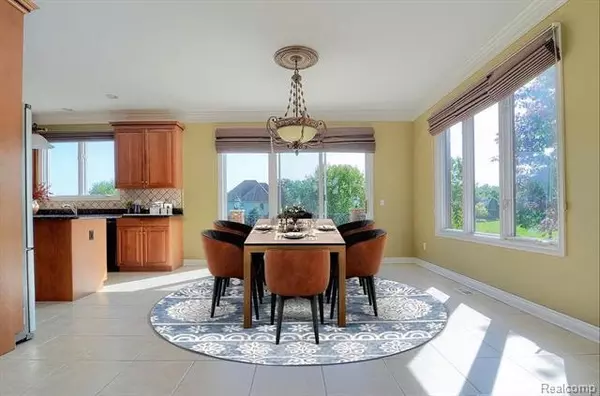$570,000
$599,000
4.8%For more information regarding the value of a property, please contact us for a free consultation.
587 PARKLAND HILLS DR Rochester, MI 48306
4 Beds
4.5 Baths
3,911 SqFt
Key Details
Sold Price $570,000
Property Type Single Family Home
Sub Type Colonial,Split Level
Listing Status Sold
Purchase Type For Sale
Square Footage 3,911 sqft
Price per Sqft $145
Subdivision Parkland Hills Occpn 1219
MLS Listing ID 2200083710
Sold Date 12/11/20
Style Colonial,Split Level
Bedrooms 4
Full Baths 4
Half Baths 1
HOA Fees $34/ann
HOA Y/N yes
Originating Board Realcomp II Ltd
Year Built 2002
Annual Tax Amount $8,711
Lot Size 0.520 Acres
Acres 0.52
Lot Dimensions 112x115x221x115
Property Description
Looking for a home that fits YOUR LIFESTYLE? With spacious rooms and a flowing floor plan, this home offers many lifestyle possibilities to accommodate a familys needs. Including an in-home office. Areas for family activities. Efficient living space for additional family members. Over sized windows welcome natural light to enhance the home, perfect for family & friends from Holidays to everyday living. The first-floor master bedroom has an en-suite bathroom & walk-in closet. The finished lower lever walk-out hosts a full kitchen, large family room with gas fireplace, multi-purpose room (or 5th bedroom) & full bath offers a multi-use living area. A covered loggia, adjoining patio & upper deck in natural surroundings provides tranquility after a busy day. Many upgrades; stainless appliances, granite, central vac, 3 car garage. Located close to Downtown Rochester with shops, restaurants & parks. Award winning Rochester schools. Attractive financing available with minimal down payment.
Location
State MI
County Oakland
Area Oakland Twp
Direction Rochester Rd to Knollwood W. Right on Oak Arbor Ct. Right on Parkland Hills
Rooms
Other Rooms Bath - Full
Basement Finished, Walkout Access
Kitchen Gas Cooktop, Dishwasher, Disposal, Ice Maker, Microwave, Double Oven, Built-In Refrigerator, Stainless Steel Appliance(s)
Interior
Interior Features Cable Available, High Spd Internet Avail, Humidifier, Jetted Tub, Programmable Thermostat, Security Alarm (owned), Water Softener (owned), Wet Bar
Hot Water Natural Gas
Heating Forced Air
Cooling Ceiling Fan(s), Central Air
Fireplaces Type Gas
Fireplace yes
Appliance Gas Cooktop, Dishwasher, Disposal, Ice Maker, Microwave, Double Oven, Built-In Refrigerator, Stainless Steel Appliance(s)
Heat Source Natural Gas
Exterior
Exterior Feature Outside Lighting
Parking Features Attached, Direct Access, Door Opener, Electricity, Side Entrance
Garage Description 3 Car
Roof Type Asphalt
Porch Deck, Patio, Porch - Covered
Road Frontage Paved
Garage yes
Building
Lot Description Irregular, Sprinkler(s)
Foundation Basement
Sewer Sewer-Sanitary
Water Community
Architectural Style Colonial, Split Level
Warranty Yes
Level or Stories 2 Story
Structure Type Brick,Vinyl
Schools
School District Rochester
Others
Pets Allowed Yes
Tax ID 1027377009
Ownership Corporate/Relocation,Short Sale - No
Acceptable Financing Cash, Conventional
Listing Terms Cash, Conventional
Financing Cash,Conventional
Read Less
Want to know what your home might be worth? Contact us for a FREE valuation!

Our team is ready to help you sell your home for the highest possible price ASAP

©2025 Realcomp II Ltd. Shareholders
Bought with RE/MAX Defined

