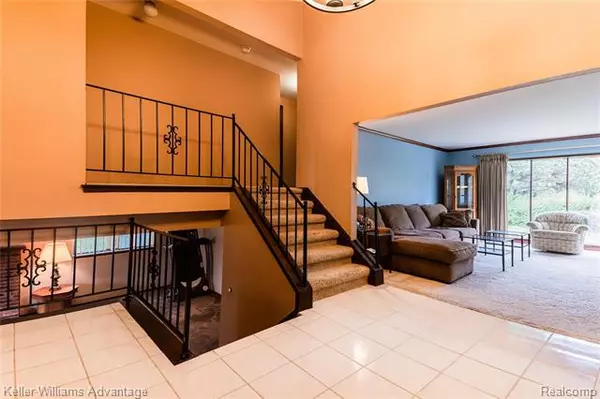$245,000
$230,000
6.5%For more information regarding the value of a property, please contact us for a free consultation.
36614 ENGLESIDE DR Sterling Heights, MI 48310
4 Beds
1.5 Baths
2,041 SqFt
Key Details
Sold Price $245,000
Property Type Single Family Home
Sub Type Split Level
Listing Status Sold
Purchase Type For Sale
Square Footage 2,041 sqft
Price per Sqft $120
Subdivision Wilshire
MLS Listing ID 2200086242
Sold Date 12/15/20
Style Split Level
Bedrooms 4
Full Baths 1
Half Baths 1
Construction Status Platted Sub.
HOA Y/N no
Originating Board Realcomp II Ltd
Year Built 1978
Annual Tax Amount $3,030
Lot Size 8,712 Sqft
Acres 0.2
Lot Dimensions 62.00X138.00
Property Description
Welcome Home! Gorgeous Sterling Heights Quad-Level home with a basement! Beautiful foyer opens up to spacious Living Room and Dining Room. Expansive Kitchen includes hardwood floors, beam-vaulted ceiling, bar-stool seating, eat-in kitchen area, abundant cabinetry, and stainless steel appliances. Upper Level offers 3 Bedrooms, and Full Bath with Dual Sinks! Lower Level offers awesome Family Room with extra-wide natural brick Fireplace, Half Bath, and Basement with Laundry area. Basement offers a ton of space for storage and a rec room! Sliding Glass Door to Fenced Backyard with patio for grilling and entertaining. 2 Car Attached Garage. Close to local parks, shopping, dining, and entertainment, with convenient access to highway for your commute!---SHOWING TIMES: WED, THURS: 5PM - 7:30PM
Location
State MI
County Macomb
Area Sterling Heights
Direction Metropolitan pkwy to South on engleside
Rooms
Other Rooms Bedroom - Mstr
Basement Unfinished
Kitchen Dishwasher, Disposal, Dryer, Free-Standing Gas Range, Free-Standing Refrigerator, Stainless Steel Appliance(s), Washer
Interior
Heating Forced Air
Cooling Central Air
Fireplaces Type Natural
Fireplace yes
Appliance Dishwasher, Disposal, Dryer, Free-Standing Gas Range, Free-Standing Refrigerator, Stainless Steel Appliance(s), Washer
Heat Source Natural Gas
Laundry 1
Exterior
Exterior Feature Fenced, Outside Lighting
Parking Features Attached, Direct Access, Door Opener, Electricity
Garage Description 2 Car, 2.5 Car
Roof Type Asphalt
Porch Porch
Road Frontage Paved
Garage yes
Building
Foundation Basement
Sewer Sewer-Sanitary
Water Municipal Water
Architectural Style Split Level
Warranty No
Level or Stories Quad-Level
Structure Type Brick
Construction Status Platted Sub.
Schools
School District Warren Con
Others
Tax ID 1029107014
Ownership Private Owned,Short Sale - No
Acceptable Financing Cash, Conventional, FHA, VA
Listing Terms Cash, Conventional, FHA, VA
Financing Cash,Conventional,FHA,VA
Read Less
Want to know what your home might be worth? Contact us for a FREE valuation!

Our team is ready to help you sell your home for the highest possible price ASAP

©2024 Realcomp II Ltd. Shareholders
Bought with Amin Realty





