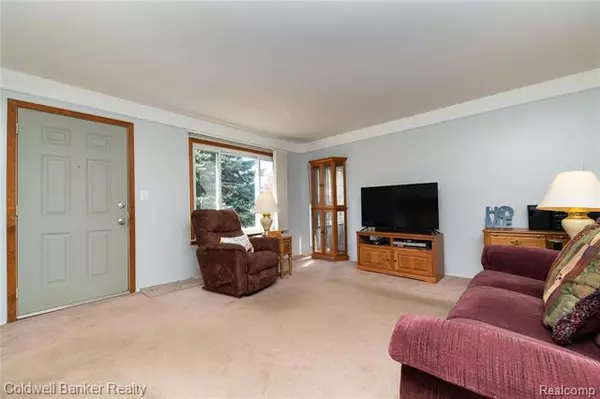$118,000
$120,000
1.7%For more information regarding the value of a property, please contact us for a free consultation.
4625 Culver ST Dearborn Heights, MI 48125
3 Beds
1 Bath
888 SqFt
Key Details
Sold Price $118,000
Property Type Single Family Home
Sub Type Ranch
Listing Status Sold
Purchase Type For Sale
Square Footage 888 sqft
Price per Sqft $132
Subdivision Amndp Of Dearborn Point Sub-Dbn Hts
MLS Listing ID 2200089833
Sold Date 12/15/20
Style Ranch
Bedrooms 3
Full Baths 1
Construction Status Platted Sub.
HOA Y/N no
Originating Board Realcomp II Ltd
Year Built 1958
Annual Tax Amount $1,750
Lot Size 5,227 Sqft
Acres 0.12
Lot Dimensions 40.00X133.00
Property Description
Now is the perfect time to buy and this great value could be the one. Check out the recently remodeled cook's dream kitchen with granite countertops, lots of beautifully appointed cabinets with soft close drawers, ceramic backsplash, ceramic floors, lots of light and plenty of room. Open floor plan leading to a large and comfortable living room. 3 good size bedrooms and bath with ceramic floor and tile in tub. Hardwood floors under carpet. Spacious basement, glass block windows, poured walls, large laundry area with washer and dryer included. 150 watt electric service. 2019 hot water heater, furnace and A/C. Fantastic 24x24 garage built in 2004 with 8' high door & 10' walls for that tall vehicle or boat. All appliances stay. Seller will provide C of O.
Location
State MI
County Wayne
Area Dearborn Heights
Direction Exit M-39 Southfield onto Outer Drive/Vanborn to Annapolis, Right.
Rooms
Other Rooms Living Room
Basement Unfinished
Kitchen Dishwasher, Disposal, Dryer, Microwave, Self Cleaning Oven, Free-Standing Refrigerator, Washer
Interior
Interior Features Cable Available, High Spd Internet Avail
Hot Water Natural Gas
Heating Forced Air
Cooling Ceiling Fan(s), Central Air
Fireplace no
Appliance Dishwasher, Disposal, Dryer, Microwave, Self Cleaning Oven, Free-Standing Refrigerator, Washer
Heat Source Natural Gas
Exterior
Parking Features Detached, Door Opener, Electricity
Garage Description 2.5 Car
Roof Type Asphalt
Porch Porch
Road Frontage Paved
Garage yes
Building
Lot Description Level
Foundation Basement
Sewer Sewer-Sanitary
Water Municipal Water
Architectural Style Ranch
Warranty No
Level or Stories 1 Story
Structure Type Vinyl
Construction Status Platted Sub.
Schools
School District Dearborn Heights
Others
Pets Allowed Yes
Tax ID 33054011516002
Ownership Private Owned,Short Sale - No
Acceptable Financing Cash, Conventional
Rebuilt Year 2016
Listing Terms Cash, Conventional
Financing Cash,Conventional
Read Less
Want to know what your home might be worth? Contact us for a FREE valuation!

Our team is ready to help you sell your home for the highest possible price ASAP

©2024 Realcomp II Ltd. Shareholders
Bought with RichRealty





