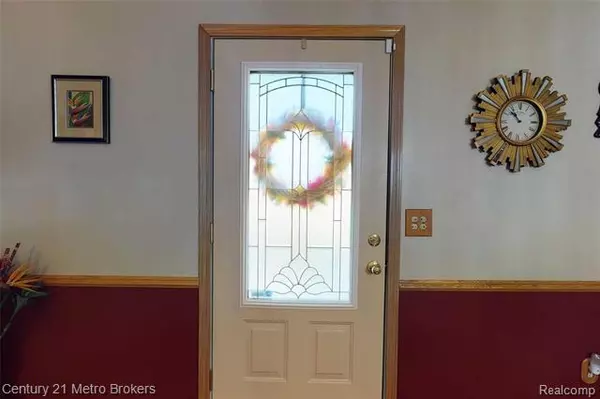$194,000
$199,900
3.0%For more information regarding the value of a property, please contact us for a free consultation.
7068 BIRCHWOOD DR Mount Morris, MI 48458
3 Beds
3.5 Baths
1,467 SqFt
Key Details
Sold Price $194,000
Property Type Single Family Home
Sub Type Ranch
Listing Status Sold
Purchase Type For Sale
Square Footage 1,467 sqft
Price per Sqft $132
Subdivision Brookview Sub
MLS Listing ID 2200090758
Sold Date 12/04/20
Style Ranch
Bedrooms 3
Full Baths 3
Half Baths 1
HOA Y/N no
Originating Board Realcomp II Ltd
Year Built 1972
Annual Tax Amount $2,347
Lot Size 1.080 Acres
Acres 1.08
Lot Dimensions 122x388x52x70x387
Property Description
This spacious, well-taken care of ranch home featuring a total of 3 bedrooms and 3.5 bathrooms has everything you are looking for. From both the main level or large finished walk-out basement, step outside and enjoy the spectacular views of the 1-acre+ property. Theres a large 3-tiered 1300sqft deck which has been newly refinished and the beautiful backyard leads to mature trees and creek - wildlife galore. Inside you'll find all the comforts that make this home, including all kitchen appliances, a new energy efficient Bryant furnace, an owned water softener system, laundry conveniently on the main floor, and plenty of closets and storage space. The home also comes with a pre-installed security system and 1-Year Home Warranty. There is also a large, attached 2-car garage and an extra multi-use shed perfect for yard tools, tractor or even 4 wheelers/snowmobiles.
Location
State MI
County Genesee
Area Genesee Twp
Direction N. Genesee Road to W on E. Stanley Road to N on Birchwood Drive
Rooms
Other Rooms Bedroom - Mstr
Basement Finished, Walkout Access
Kitchen Dishwasher, Microwave, Free-Standing Electric Range, Free-Standing Refrigerator, Trash Compactor
Interior
Interior Features Egress Window(s), Water Softener (owned)
Hot Water Natural Gas
Heating Forced Air
Cooling Central Air
Fireplaces Type Gas
Fireplace yes
Appliance Dishwasher, Microwave, Free-Standing Electric Range, Free-Standing Refrigerator, Trash Compactor
Heat Source Natural Gas
Laundry 1
Exterior
Parking Features Attached, Electricity
Garage Description 2 Car
Waterfront Description Creek
Roof Type Asphalt
Porch Deck, Porch
Road Frontage Paved
Garage yes
Building
Foundation Basement
Sewer Sewer-Sanitary
Water Well-Existing
Architectural Style Ranch
Warranty Yes
Level or Stories 1 Story
Structure Type Aluminum
Schools
School District Genesee
Others
Tax ID 1110551004
Ownership Private Owned,Short Sale - No
Acceptable Financing Cash, Conventional, FHA, VA
Listing Terms Cash, Conventional, FHA, VA
Financing Cash,Conventional,FHA,VA
Read Less
Want to know what your home might be worth? Contact us for a FREE valuation!

Our team is ready to help you sell your home for the highest possible price ASAP

©2024 Realcomp II Ltd. Shareholders
Bought with Tremaine Real Living Real Estate





