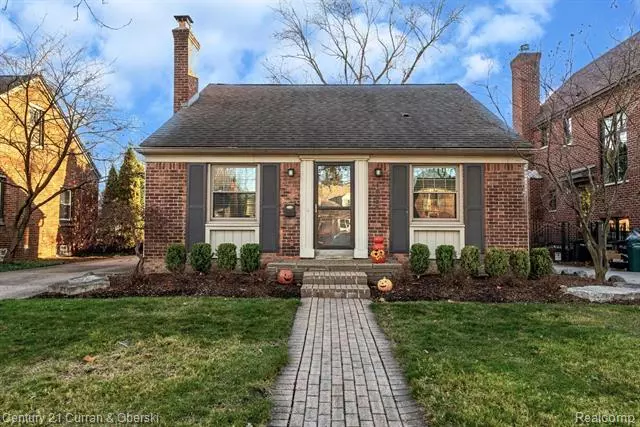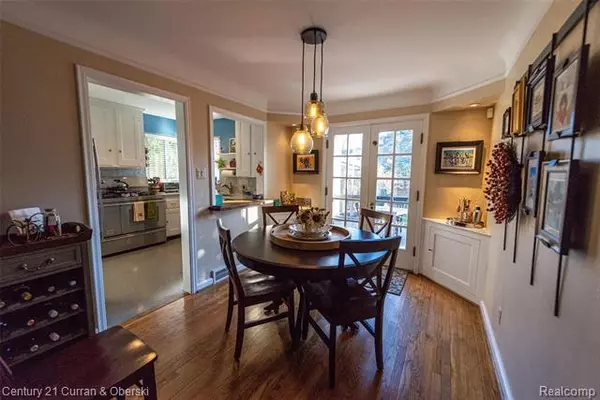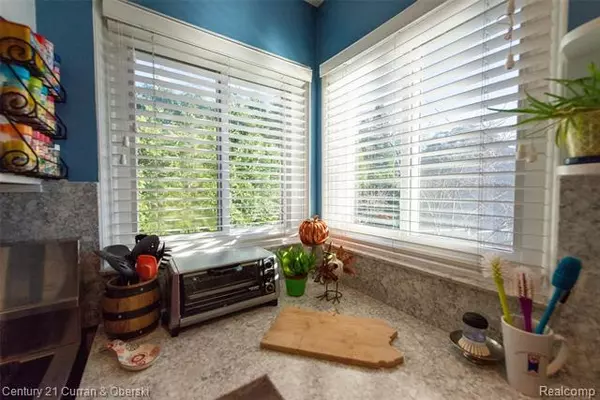$350,000
$350,000
For more information regarding the value of a property, please contact us for a free consultation.
10085 LASALLE BLVD Huntington Woods, MI 48070
3 Beds
2 Baths
1,404 SqFt
Key Details
Sold Price $350,000
Property Type Single Family Home
Sub Type Bungalow
Listing Status Sold
Purchase Type For Sale
Square Footage 1,404 sqft
Price per Sqft $249
Subdivision Bronx Sub
MLS Listing ID 2200096923
Sold Date 01/28/21
Style Bungalow
Bedrooms 3
Full Baths 2
HOA Y/N no
Originating Board Realcomp II Ltd
Year Built 1940
Annual Tax Amount $6,588
Lot Size 6,098 Sqft
Acres 0.14
Lot Dimensions 50x125
Property Description
There are so many things people think and speak about this city...the community is full of people who are genuinely happy to be there and that is huge these days - imagine being in a truly happy place! The community center is amazing and the school is top-of-line. 10 minutes could not go past without seeing someone out with their dog or child or riding a bike. And the houses are all different, the variation is coveted, and this beauty is no different! The photos here surely capture the image of the house but not the true feel of what it is like to walk into the home. The energy is calm and welcoming; the rooms are generous; this home is a fantastic blend of charm, character and function. The master suite is a true oasis and the kitchen is one any gourmet would nod an approving smile. Each room is just simply lovely. This home is truly move-in ready. The yard is spectacular. This is absolutely the right house in the right place at the right time. Occupancy is negotiable.
Location
State MI
County Oakland
Area Huntington Woods
Direction S of 11 Mile / W of Woodward
Rooms
Other Rooms Bath - Full
Basement Partially Finished
Kitchen ENERGY STAR qualified dishwasher, Disposal, Free-Standing Gas Range, Free-Standing Refrigerator, Stainless Steel Appliance(s)
Interior
Interior Features Cable Available, High Spd Internet Avail, Programmable Thermostat
Hot Water Natural Gas
Heating Forced Air
Cooling Ceiling Fan(s), Central Air
Fireplaces Type Natural
Fireplace yes
Appliance ENERGY STAR qualified dishwasher, Disposal, Free-Standing Gas Range, Free-Standing Refrigerator, Stainless Steel Appliance(s)
Heat Source Natural Gas
Laundry 1
Exterior
Exterior Feature Fenced, Outside Lighting
Parking Features Detached
Garage Description 1.5 Car
Roof Type Asphalt
Porch Patio, Porch
Road Frontage Paved, Pub. Sidewalk
Garage yes
Building
Foundation Basement
Sewer Sewer-Sanitary
Water Municipal Water
Architectural Style Bungalow
Warranty No
Level or Stories 2 Story
Structure Type Brick
Schools
School District Berkley
Others
Pets Allowed Yes
Tax ID 2520228008
Ownership Private Owned,Short Sale - No
Acceptable Financing Cash, Conventional, VA
Listing Terms Cash, Conventional, VA
Financing Cash,Conventional,VA
Read Less
Want to know what your home might be worth? Contact us for a FREE valuation!

Our team is ready to help you sell your home for the highest possible price ASAP

©2024 Realcomp II Ltd. Shareholders
Bought with Century 21 Curran & Oberski





