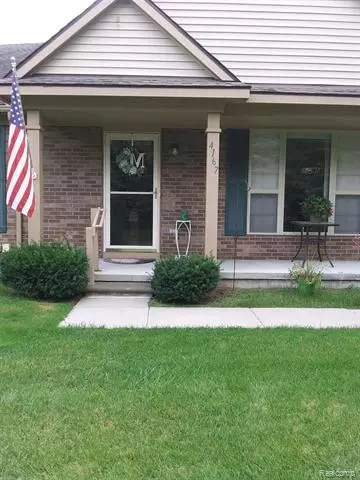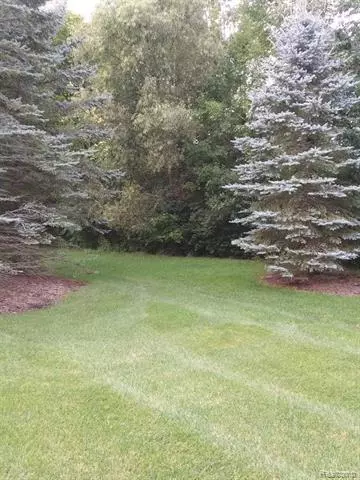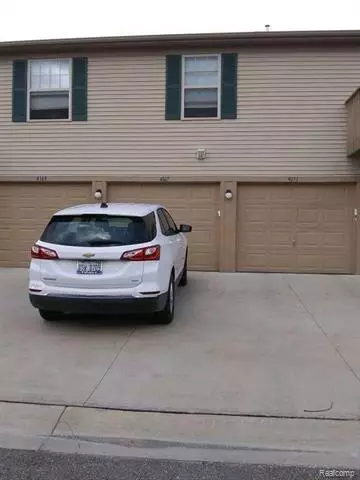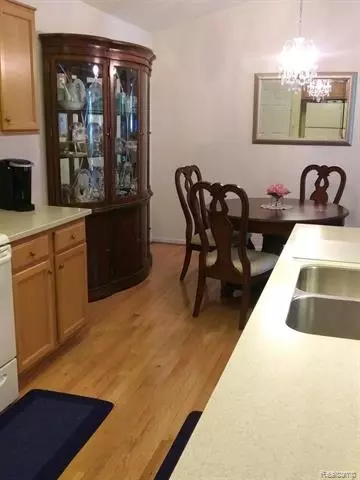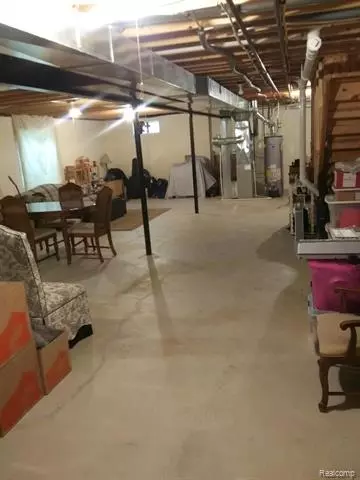$150,000
$147,000
2.0%For more information regarding the value of a property, please contact us for a free consultation.
4167 STONEBRIDGE Holly, MI 48442
2 Beds
2 Baths
1,128 SqFt
Key Details
Sold Price $150,000
Property Type Condo
Sub Type Ranch
Listing Status Sold
Purchase Type For Sale
Square Footage 1,128 sqft
Price per Sqft $132
Subdivision Stonebridge Of Holly Occpn 1423
MLS Listing ID 2200090710
Sold Date 12/18/20
Style Ranch
Bedrooms 2
Full Baths 2
HOA Fees $216/mo
HOA Y/N yes
Originating Board Realcomp II Ltd
Year Built 2005
Annual Tax Amount $2,654
Property Description
Beautiful ranch condo in the highly sought after Stonebridge Community. Private entrance. Features 2bedrooms, 2 baths, first floor laundry, one car attached garage, large master bedroom with walk-incloset and master bath. Also includes a large basement with egress windows for lots of light, hardwoodfloors in kitchen. Condo backs up to the woods for a beautiful, serene view. Watch the deer while yousit and have a cup of coffee or glass of lemonade on your wide porch.
Location
State MI
County Oakland
Area Holly Vlg
Direction N of Grange Hall Rd / W of I-75
Rooms
Other Rooms Bath - Full
Basement Unfinished
Kitchen Dishwasher, Microwave, Free-Standing Gas Oven, Free-Standing Refrigerator
Interior
Hot Water Natural Gas
Heating Forced Air
Cooling Central Air
Fireplace no
Appliance Dishwasher, Microwave, Free-Standing Gas Oven, Free-Standing Refrigerator
Heat Source Natural Gas
Exterior
Parking Features Attached
Garage Description 1 Car
Road Frontage Paved
Garage yes
Building
Foundation Basement
Sewer Sewer-Sanitary
Water Municipal Water
Architectural Style Ranch
Warranty No
Level or Stories 1 Story
Structure Type Brick,Vinyl
Schools
School District Holly
Others
Pets Allowed Yes
Tax ID 0122302042
Ownership Private Owned,Short Sale - No
Acceptable Financing Cash, Conventional, FHA, VA
Listing Terms Cash, Conventional, FHA, VA
Financing Cash,Conventional,FHA,VA
Read Less
Want to know what your home might be worth? Contact us for a FREE valuation!

Our team is ready to help you sell your home for the highest possible price ASAP

©2024 Realcomp II Ltd. Shareholders
Bought with Wentworth Real Estate Group

