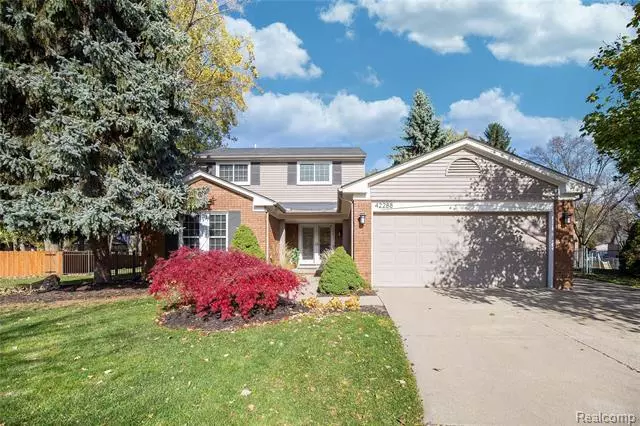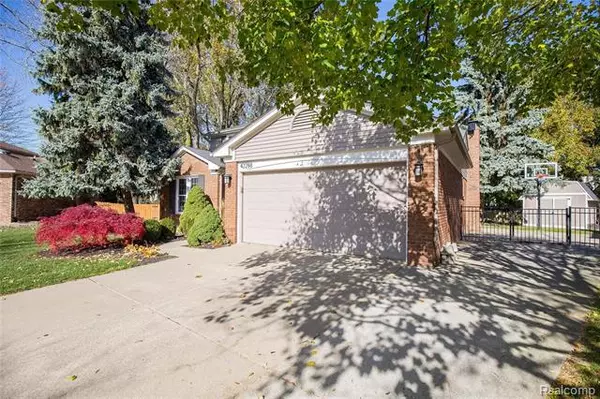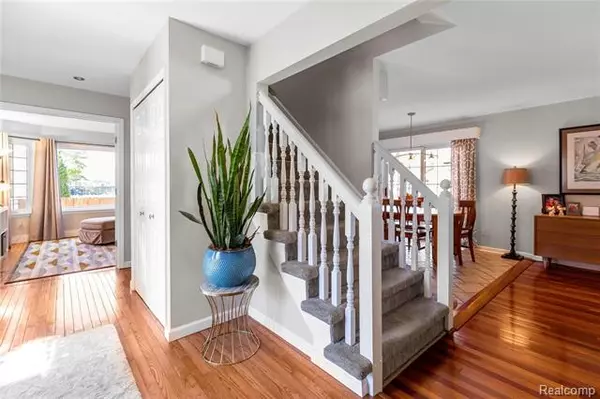$305,000
$319,000
4.4%For more information regarding the value of a property, please contact us for a free consultation.
42288 FULTON CRT Sterling Heights, MI 48313
4 Beds
2.5 Baths
1,853 SqFt
Key Details
Sold Price $305,000
Property Type Single Family Home
Sub Type Colonial
Listing Status Sold
Purchase Type For Sale
Square Footage 1,853 sqft
Price per Sqft $164
Subdivision Fairview
MLS Listing ID 2200091363
Sold Date 12/07/20
Style Colonial
Bedrooms 4
Full Baths 2
Half Baths 1
HOA Y/N no
Originating Board Realcomp II Ltd
Year Built 1987
Annual Tax Amount $3,371
Lot Size 0.280 Acres
Acres 0.28
Lot Dimensions 79X153
Property Description
Your family will love this Beautifully updated Cul-De-Sac home with a quiet, serene Wooded Lot & Neighborhood! Hardwood floors and beautiful tile throughout, cozy living room with vaulted ceiling & stone fireplace, kitchen with beautiful wood cabinets & upgraded Stainless Steel Appliances, 1st Floor Bedroom & artistically updated Full Bath with Quartz, 1st Floor updated laundry room, master bedroom with jetted tub & walk in closet charming finished Basement (Plumbed for future kitchen) & 1/2 Bath. Don't forget to enjoy the large wood deck in the backyard throughout the year! New High Efficiency A/C & Furnace, updated blown in insulation, Smart Thermostat, high quality Utica School District! This home wont last long, you don't want to miss this one! Call us for a showing today!
Location
State MI
County Macomb
Area Sterling Heights
Direction W / OF SCHOENHERR ON MAIR TO ARCADIA TO FUL.
Rooms
Other Rooms Bedroom
Basement Finished
Kitchen Dishwasher, Disposal, Free-Standing Gas Oven, Free-Standing Gas Range, Free-Standing Refrigerator
Interior
Hot Water Natural Gas
Heating Forced Air
Cooling Central Air
Fireplace yes
Appliance Dishwasher, Disposal, Free-Standing Gas Oven, Free-Standing Gas Range, Free-Standing Refrigerator
Heat Source Natural Gas
Exterior
Exterior Feature Outside Lighting
Parking Features Attached, Electricity
Garage Description 2 Car
Porch Deck
Road Frontage Paved, Pub. Sidewalk
Garage yes
Building
Lot Description Sprinkler(s)
Foundation Basement
Sewer Sewer-Sanitary
Water Municipal Water
Architectural Style Colonial
Warranty No
Level or Stories 2 Story
Structure Type Block/Concrete/Masonry,Brick
Schools
School District Utica
Others
Pets Allowed Yes
Tax ID 1011278025
Ownership Private Owned,Short Sale - No
Acceptable Financing Cash, Conventional, FHA, VA
Listing Terms Cash, Conventional, FHA, VA
Financing Cash,Conventional,FHA,VA
Read Less
Want to know what your home might be worth? Contact us for a FREE valuation!

Our team is ready to help you sell your home for the highest possible price ASAP

©2025 Realcomp II Ltd. Shareholders
Bought with Real Estate One-Clinton Twp





