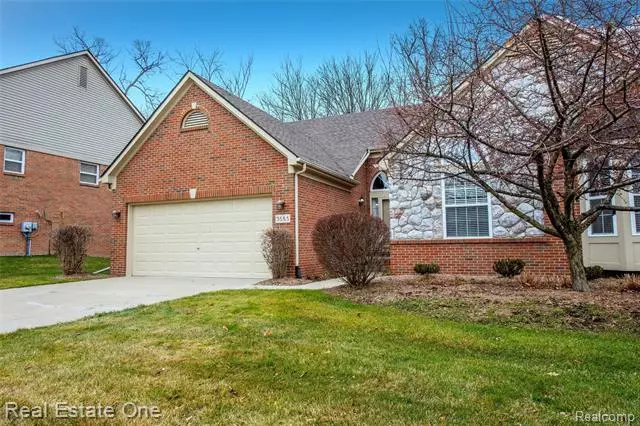$317,000
$329,900
3.9%For more information regarding the value of a property, please contact us for a free consultation.
3665 LEXINGTON DR 34 Auburn Hills, MI 48326
2 Beds
2.5 Baths
1,530 SqFt
Key Details
Sold Price $317,000
Property Type Condo
Sub Type Ranch
Listing Status Sold
Purchase Type For Sale
Square Footage 1,530 sqft
Price per Sqft $207
Subdivision Arbor Cove Condo Occpn 1443
MLS Listing ID 2210000071
Sold Date 01/14/21
Style Ranch
Bedrooms 2
Full Baths 2
Half Baths 1
HOA Fees $355/mo
HOA Y/N yes
Originating Board Realcomp II Ltd
Year Built 2002
Annual Tax Amount $3,189
Property Description
EXTREMELY DESIRABLE Arbor Cove 1-STORY END UNIT on PREMIUM Wooded lot, w/ FIRST FLOOR LAUNDRY!! Built 2002, this BEAUTIFUL Home had many 2018 updates...all mechanicals are only 2yrs old & High efficiency--including Furnace, AC, hot water tank, humidifier--DONE!! Brand new carpet in your PROFESSIONALLY FINISHED DAYLIGHT Lower Level w/area for 3rd bedroom or private office (just add one more wall). Mammoth kitchen features chic white cabinetry, generous countertop space with peninsula and raised snack bar, ALL STAINLESS appliances, hardwood flooring extended into a spacious dining nook w/bay doorwall to private deck setting. Sip your coffee & watch the deer roam by!! Open concept dining space/great rms w/vaulted ceilings & NATURAL FIREPLACE. Large Master Suite w/bay window, walk in closet & ensuite w/2018 updated vanity, granite and fixtures. 2nd main level full bathroom also updated in 2018. Washer/dryer stay, < 3yrs old. Convenient 2-Car Attached Garage. Great location, DON'T Wait!
Location
State MI
County Oakland
Area Auburn Hills
Direction East off Squirrel to Arbor Dr, keep right, turn left onto Lexington Dr, home on left side
Rooms
Other Rooms Bedroom - Mstr
Basement Daylight, Finished
Kitchen Dishwasher, Disposal, Dryer, Microwave, Free-Standing Gas Oven, Free-Standing Refrigerator, Stainless Steel Appliance(s), Washer
Interior
Interior Features Cable Available, Egress Window(s), High Spd Internet Avail, Humidifier, Programmable Thermostat
Hot Water ENERGY STAR Qualified Water Heater, Natural Gas
Heating ENERGY STAR Qualified Furnace Equipment, Forced Air
Cooling Ceiling Fan(s), Central Air, ENERGY STAR Qualified A/C Equipment
Fireplaces Type Gas
Fireplace yes
Appliance Dishwasher, Disposal, Dryer, Microwave, Free-Standing Gas Oven, Free-Standing Refrigerator, Stainless Steel Appliance(s), Washer
Heat Source Natural Gas
Laundry 1
Exterior
Exterior Feature Chimney Cap(s), Gazebo, Grounds Maintenance, Outside Lighting, Private Entry, Satellite Dish
Parking Features Attached, Direct Access, Door Opener, Electricity
Garage Description 2 Car
Roof Type Asphalt
Porch Deck, Porch
Road Frontage Paved, Private, Pub. Sidewalk
Garage yes
Building
Lot Description Hilly-Ravine, Sprinkler(s), Wooded
Foundation Basement
Sewer Sewer-Sanitary
Water Municipal Water
Architectural Style Ranch
Warranty No
Level or Stories 1 Story
Structure Type Brick,Stone,Vinyl
Schools
School District Pontiac
Others
Pets Allowed Yes
Tax ID 1401252034
Ownership Private Owned,Short Sale - No
Acceptable Financing Cash, Conventional
Rebuilt Year 2018
Listing Terms Cash, Conventional
Financing Cash,Conventional
Read Less
Want to know what your home might be worth? Contact us for a FREE valuation!

Our team is ready to help you sell your home for the highest possible price ASAP

©2024 Realcomp II Ltd. Shareholders
Bought with RE/MAX Dream Properties





