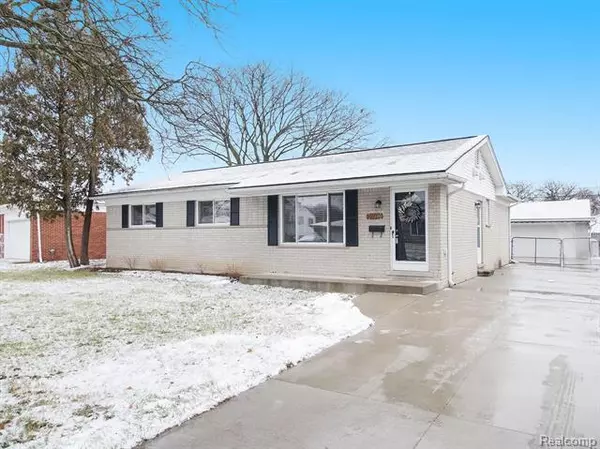$269,000
$250,000
7.6%For more information regarding the value of a property, please contact us for a free consultation.
2130 HEMPSTEAD DR Troy, MI 48083
3 Beds
1.5 Baths
1,328 SqFt
Key Details
Sold Price $269,000
Property Type Single Family Home
Sub Type Ranch
Listing Status Sold
Purchase Type For Sale
Square Footage 1,328 sqft
Price per Sqft $202
Subdivision Carlston Heights Sub
MLS Listing ID 2200102374
Sold Date 02/17/21
Style Ranch
Bedrooms 3
Full Baths 1
Half Baths 1
HOA Y/N no
Originating Board Realcomp II Ltd
Year Built 1966
Annual Tax Amount $3,501
Lot Size 7,840 Sqft
Acres 0.18
Lot Dimensions 70.00X129.00
Property Description
Gorgeous brick ranch with everything remodeled in the past 2 years! Hardwood throughout. New molding, doors, light fixtures throughout. Remarkable kitchen has new custom cabinets, quartz counters, big kitchen island with seating, large single bowl sink & prep sink with new Kraus faucets. Beautiful floating Cherry Shelves & pantry with glass pocket door. Stunning pocket doors throughout. Master bathroom has new marble floors, tub with surround shower walls, toilet & double vanities. Updated half bath with new sink, Delta faucet, Kohler toilet and Pottery Barn fixtures. New copper plumbing, drain plumbing & upgraded 200amp electrical panel with AFCI/GFCI breakers. Electrical converted to underground with 400amp service. Spacious partially finished basement with new block windows, laundry & workshop. Oversized 2.5 cars garage has a heater and fan unit. Newly poured concrete driveway, porch and patio. Amazing fenced backyard with patio. This one has everything you've been looking for!
Location
State MI
County Oakland
Area Troy
Direction Take Dequindre south of Big Beaver, Turn right onto Hempstead Dr.
Rooms
Other Rooms Bath - Full
Basement Partially Finished
Kitchen Gas Cooktop, ENERGY STAR qualified dishwasher, Disposal, ENERGY STAR qualified dryer, Microwave, Double Oven, Range Hood, Free-Standing Refrigerator, Stainless Steel Appliance(s), ENERGY STAR qualified washer
Interior
Interior Features Cable Available, High Spd Internet Avail, Programmable Thermostat
Hot Water Natural Gas
Heating Forced Air
Cooling Central Air
Fireplaces Type Natural
Fireplace yes
Appliance Gas Cooktop, ENERGY STAR qualified dishwasher, Disposal, ENERGY STAR qualified dryer, Microwave, Double Oven, Range Hood, Free-Standing Refrigerator, Stainless Steel Appliance(s), ENERGY STAR qualified washer
Heat Source Natural Gas
Laundry 1
Exterior
Exterior Feature Fenced
Parking Features Detached, Electricity, Heated, Side Entrance
Garage Description 2.5 Car
Roof Type Asphalt
Porch Patio, Porch
Road Frontage Paved, Pub. Sidewalk
Garage yes
Building
Foundation Basement
Sewer Sewer-Sanitary
Water Municipal Water
Architectural Style Ranch
Warranty No
Level or Stories 1 Story
Structure Type Brick
Schools
School District Warren Con
Others
Tax ID 2025427013
Ownership Private Owned,Short Sale - No
Acceptable Financing Cash, Conventional
Rebuilt Year 2020
Listing Terms Cash, Conventional
Financing Cash,Conventional
Read Less
Want to know what your home might be worth? Contact us for a FREE valuation!

Our team is ready to help you sell your home for the highest possible price ASAP

©2024 Realcomp II Ltd. Shareholders
Bought with Century 21 Town & Country Clinton





