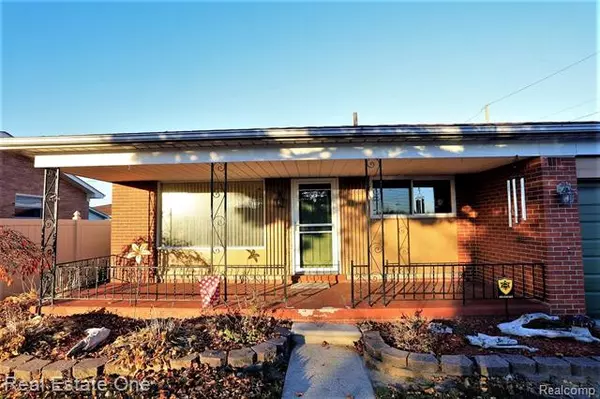$161,000
$169,000
4.7%For more information regarding the value of a property, please contact us for a free consultation.
3300 BENSON ST Trenton, MI 48183
3 Beds
1.5 Baths
1,092 SqFt
Key Details
Sold Price $161,000
Property Type Single Family Home
Sub Type Ranch
Listing Status Sold
Purchase Type For Sale
Square Footage 1,092 sqft
Price per Sqft $147
Subdivision Max Serlin Sub No 3
MLS Listing ID 2200093711
Sold Date 02/01/21
Style Ranch
Bedrooms 3
Full Baths 1
Half Baths 1
HOA Y/N no
Originating Board Realcomp II Ltd
Year Built 1962
Annual Tax Amount $3,456
Lot Size 7,840 Sqft
Acres 0.18
Lot Dimensions 70.00X110.00
Property Description
Cute, cozy and conveniently located ranch with desirable Trenton Schools! This home has that open feel and lives larger than square footage would suggest. Kitchen and dining area are open to the light soaked, spacious living room and adjoining covered 3 season room that walks out to the back yard. Kitchen includes new stainless appliances! Good sized bedrooms feature large closets, large windows and wood floors. Basement has a ton of storage room and a basic finish which is just waiting for your touches to be a large usable entertainment and/or play space. Basement extends under the front porch and adds approximately 150 additional square feet. Large yard is fully fenced with upgraded low maintenance vinyl fencing and low maintenance landscaping! Deep two car attached garage is accessed through the 3 season room which makes for an open entryway and easy access when coming home. Move in and make your memories!!!
Location
State MI
County Wayne
Area Trenton
Direction Take Fort south of Van Horn to Benson, head west on Benson, first house on the north side.
Rooms
Other Rooms Bedroom - Mstr
Basement Finished
Kitchen Disposal, Dryer, Microwave, Free-Standing Electric Oven, Free-Standing Refrigerator, Stainless Steel Appliance(s)
Interior
Interior Features Cable Available, High Spd Internet Avail
Hot Water Natural Gas
Heating Forced Air
Cooling Attic Fan, Central Air
Fireplace no
Appliance Disposal, Dryer, Microwave, Free-Standing Electric Oven, Free-Standing Refrigerator, Stainless Steel Appliance(s)
Heat Source Natural Gas
Laundry 1
Exterior
Exterior Feature Awning/Overhang(s), Fenced, Outside Lighting
Parking Features Attached, Direct Access, Door Opener, Electricity, Side Entrance
Garage Description 2 Car
Roof Type Asphalt
Porch Porch - Covered, Porch - Enclosed
Road Frontage Paved
Garage yes
Building
Lot Description Corner Lot
Foundation Basement
Sewer Sewer-Sanitary
Water Municipal Water
Architectural Style Ranch
Warranty No
Level or Stories 1 Story
Structure Type Brick,Wood
Schools
School District Trenton
Others
Pets Allowed Yes
Tax ID 54027010101000
Ownership Private Owned,Short Sale - No
Acceptable Financing Cash, Conventional, FHA, VA
Listing Terms Cash, Conventional, FHA, VA
Financing Cash,Conventional,FHA,VA
Read Less
Want to know what your home might be worth? Contact us for a FREE valuation!

Our team is ready to help you sell your home for the highest possible price ASAP

©2024 Realcomp II Ltd. Shareholders
Bought with Downriver Homes LLC





