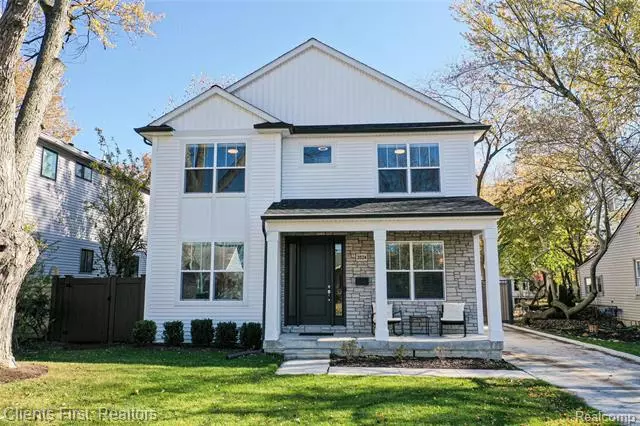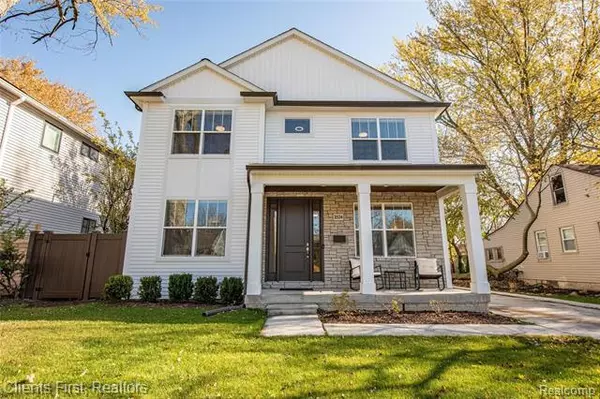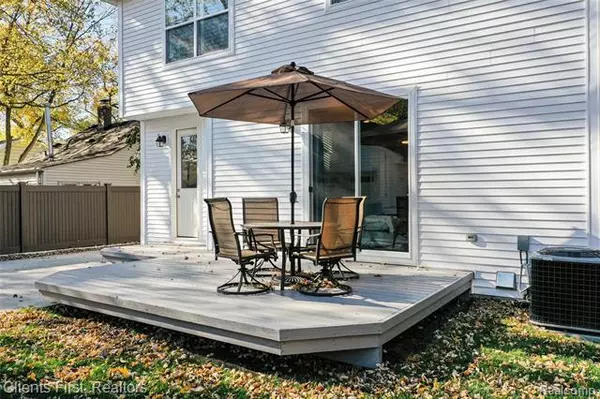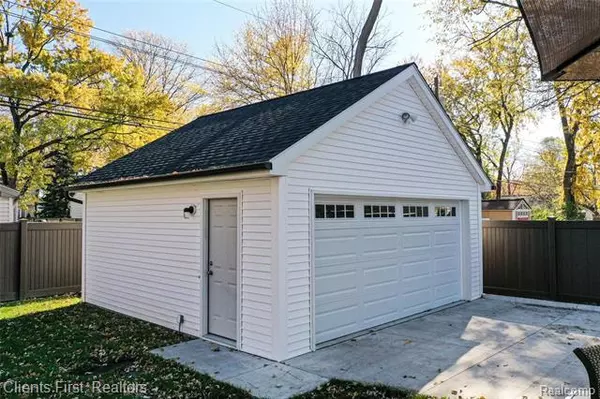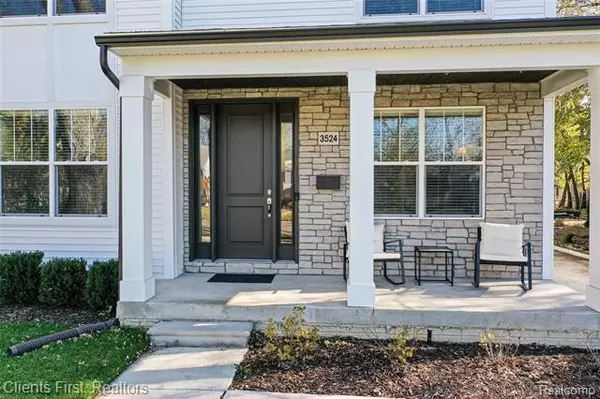$560,000
$569,900
1.7%For more information regarding the value of a property, please contact us for a free consultation.
3524 ELLWOOD AVE Berkley, MI 48072
3 Beds
2.5 Baths
2,481 SqFt
Key Details
Sold Price $560,000
Property Type Single Family Home
Sub Type Colonial
Listing Status Sold
Purchase Type For Sale
Square Footage 2,481 sqft
Price per Sqft $225
Subdivision Ellwood Heights
MLS Listing ID 2200089610
Sold Date 12/21/20
Style Colonial
Bedrooms 3
Full Baths 2
Half Baths 1
HOA Y/N no
Originating Board Realcomp II Ltd
Year Built 2018
Annual Tax Amount $10,132
Lot Size 5,662 Sqft
Acres 0.13
Lot Dimensions 50.00X115.00
Property Description
Just two years new! This custom home was built in 2018 boasting 9' ceilings on the first floor, hardwood flooring, office with built-ins & glass French doors spacious dining area, a mud room with built-in storage, bench & a desk along with so much more! The gorgeous open kitchen with quartz counters, island with counter seating, stainless appliances, walk-in pantry & a butlers/coffee station with bar fridge is open to the great room which hosts the stacked stone gas fireplace. Master bedroom with walk-in closet & stunning master bath with free standing soaking tub & separate shower. The two additional bedrooms share the Jack & Jill bath & each have a walk-in closet. The second floor spacious laundry room is sure to please. The extra deep, wide open basement features an egress window with the parameter walls studded & insulated ready for finishing. The yard offers a wonderful deck, a 2 car garage and an awesome privacy fence installed in 2020. TAKE A LOOK AT THE 3D TOUR!
Location
State MI
County Oakland
Area Berkley
Direction NORTH ON ELLWOOD OFF OF 12 MILE RD JUST EAST OF GREENFIELD
Rooms
Other Rooms Great Room
Basement Daylight, Unfinished
Kitchen Bar Fridge, ENERGY STAR qualified dishwasher, Disposal, ENERGY STAR qualified dryer, Microwave, Built-In Gas Oven, Built-In Gas Range, ENERGY STAR qualified refrigerator, Stainless Steel Appliance(s), ENERGY STAR qualified washer
Interior
Interior Features Cable Available, Egress Window(s), High Spd Internet Avail, Humidifier, Programmable Thermostat
Hot Water ENERGY STAR Qualified Water Heater, Natural Gas
Heating ENERGY STAR Qualified Furnace Equipment, Forced Air, High Efficiency Sealed Combustion
Cooling Ceiling Fan(s), Central Air, ENERGY STAR Qualified A/C Equipment
Fireplaces Type Gas
Fireplace yes
Appliance Bar Fridge, ENERGY STAR qualified dishwasher, Disposal, ENERGY STAR qualified dryer, Microwave, Built-In Gas Oven, Built-In Gas Range, ENERGY STAR qualified refrigerator, Stainless Steel Appliance(s), ENERGY STAR qualified washer
Heat Source Natural Gas
Laundry 1
Exterior
Exterior Feature Fenced, Outside Lighting
Parking Features Detached, Door Opener, Electricity
Garage Description 2 Car
Roof Type Asphalt
Porch Deck, Porch - Covered
Road Frontage Paved, Pub. Sidewalk
Garage yes
Building
Lot Description Sprinkler(s)
Foundation Basement
Sewer Sewer-Sanitary
Water Municipal Water
Architectural Style Colonial
Warranty No
Level or Stories 2 Story
Structure Type Stone,Vinyl
Schools
School District Berkley
Others
Tax ID 2507356011
Ownership Private Owned,Short Sale - No
Acceptable Financing Cash, Conventional, FHA, VA
Listing Terms Cash, Conventional, FHA, VA
Financing Cash,Conventional,FHA,VA
Read Less
Want to know what your home might be worth? Contact us for a FREE valuation!

Our team is ready to help you sell your home for the highest possible price ASAP

©2024 Realcomp II Ltd. Shareholders
Bought with Pepper Park Realty

