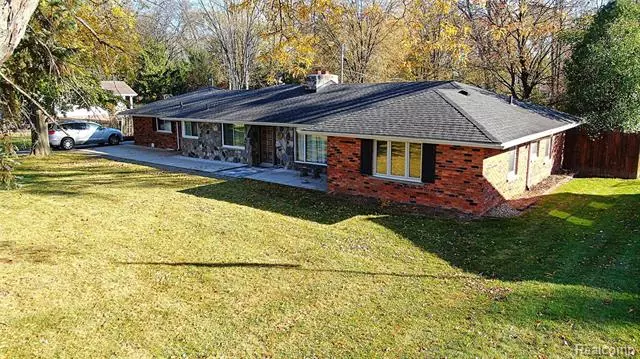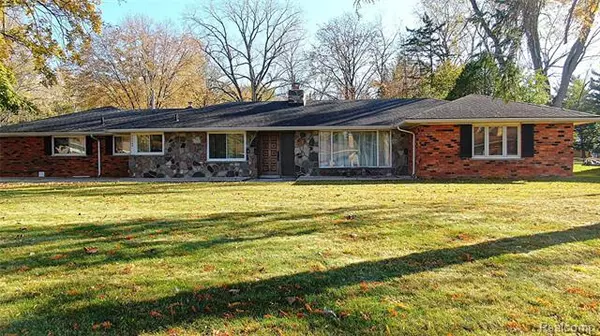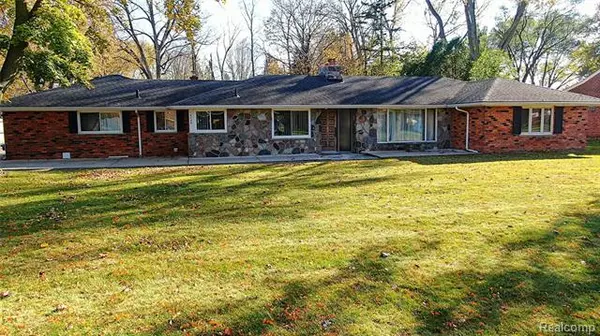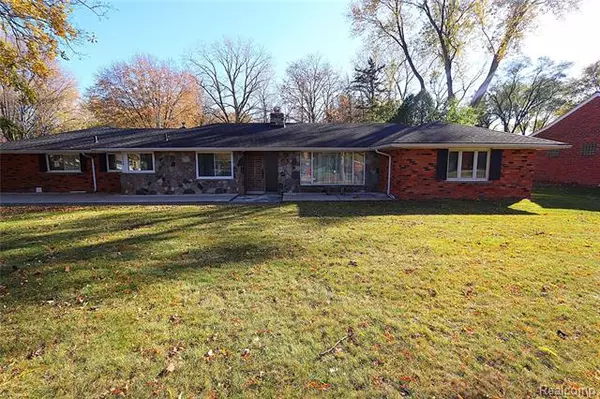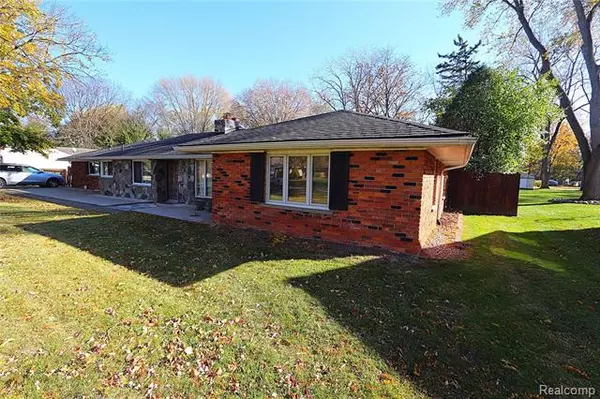$270,000
$284,700
5.2%For more information regarding the value of a property, please contact us for a free consultation.
14248 N LIVONIA CRESCENT ST Livonia, MI 48154
3 Beds
2 Baths
2,072 SqFt
Key Details
Sold Price $270,000
Property Type Single Family Home
Sub Type Ranch
Listing Status Sold
Purchase Type For Sale
Square Footage 2,072 sqft
Price per Sqft $130
Subdivision B E Taylors Schoolcraft Manor No 2
MLS Listing ID 2200096900
Sold Date 02/22/21
Style Ranch
Bedrooms 3
Full Baths 2
HOA Y/N no
Originating Board Realcomp II Ltd
Year Built 1954
Annual Tax Amount $5,043
Lot Size 0.630 Acres
Acres 0.63
Lot Dimensions 107X105X272X25X255
Property Description
A little Country in the City (where the deer and the antelope play) Custom built 2072 sq ft Sprawling ranch in the award-winning Livonia school system. They dont build them like this anymore All brick, Kentucky blue slate, Slate stone, Stone chimney very nice. 3 Bed, 2 full baths, 2 fireplaces. Kitchen totally remodeled in 2013, new cabinets, countertops, sink, ceramic tile, under cabinet lighting, sink, eating area & more. This home features an all-season room with knotty pine ceiling & gorgeous view of your park-like setting backyard. Privacy fence is only 3 years old & looks great. Living room has crown molding and fireplace masterly surrounded in brick/stone. Formal dining room w/built-in china cabinet & crown molding. H20 tank is 7 years old & all appliances stay. Not to worry about the cold winter months, you have heated floors throughout. Please note the oversized garage & attached workshop w/heat & air. Owner-occupied, showings by appt only. Take a peek, surely one of a kind.
Location
State MI
County Wayne
Area Livonia
Direction South off Lyndon on Hillcrest to Livonia Crescent
Rooms
Other Rooms Bedroom - Mstr
Kitchen Dishwasher, Disposal, Dryer, Microwave, Free-Standing Electric Range, Free-Standing Refrigerator, Washer
Interior
Interior Features Cable Available
Hot Water Natural Gas
Heating Radiant
Cooling Ceiling Fan(s), Central Air
Fireplaces Type Gas
Fireplace yes
Appliance Dishwasher, Disposal, Dryer, Microwave, Free-Standing Electric Range, Free-Standing Refrigerator, Washer
Heat Source Natural Gas
Laundry 1
Exterior
Exterior Feature Fenced, Outside Lighting, Pool - Above Ground
Parking Features Detached, Door Opener, Electricity
Garage Description 2 Car
Roof Type Asphalt
Porch Patio, Porch
Road Frontage Paved
Garage yes
Private Pool 1
Building
Foundation Slab
Sewer Sewer-Sanitary
Water Municipal Water
Architectural Style Ranch
Warranty No
Level or Stories 1 Story
Structure Type Aluminum,Brick,Stone
Schools
School District Livonia
Others
Pets Allowed Yes
Tax ID 46091020105000
Ownership Private Owned,Short Sale - No
Acceptable Financing Cash, Conventional, FHA, VA
Listing Terms Cash, Conventional, FHA, VA
Financing Cash,Conventional,FHA,VA
Read Less
Want to know what your home might be worth? Contact us for a FREE valuation!

Our team is ready to help you sell your home for the highest possible price ASAP

©2024 Realcomp II Ltd. Shareholders
Bought with Conselyea Real Estate

