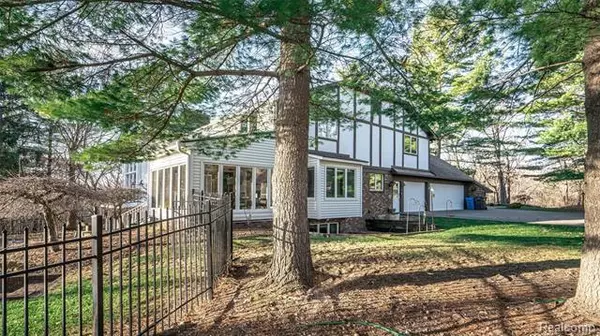$650,000
$695,000
6.5%For more information regarding the value of a property, please contact us for a free consultation.
5598 MOUNTAIN RD Brighton, MI 48116
6 Beds
5 Baths
5,252 SqFt
Key Details
Sold Price $650,000
Property Type Single Family Home
Sub Type Contemporary,Tudor
Listing Status Sold
Purchase Type For Sale
Square Footage 5,252 sqft
Price per Sqft $123
Subdivision Mystic Lake Hills Sub No2
MLS Listing ID 2200091506
Sold Date 02/05/21
Style Contemporary,Tudor
Bedrooms 6
Full Baths 4
Half Baths 2
Construction Status Platted Sub.
HOA Y/N no
Originating Board Realcomp II Ltd
Year Built 1979
Annual Tax Amount $6,211
Lot Size 1.870 Acres
Acres 1.87
Lot Dimensions 199.00X409.00
Property Description
Beautiful custom home secluded and nestled on treed & private 1.8 acres in Mystic Lake Hills Sub. A total of 7200sf of living w/walkout basement- 6 bedrooms, 4 baths & 2 Lavs. 2 story foyer has curved staircase to the 2nd floor. The first floor features a dramatic great room with 2 story stone wall fireplace, newer Brazilian Cherry wood floors (also in formal dining room, living room and upstairs hallway & landing) & wall of windows overlooking the private back yard & inground pool. A huge first floor office offers full wall of built in bookcases & storage. Gourmet kitchen w/ granite center island, beautiful gleaming stainless appliances & abundance of cabinets. Eating area walks out to a heated 4 season room with ceramic floors. There are 2 furnaces and 2 & Sauna. Newer carpeting installed 11/2020. Quality throughout.
Location
State MI
County Livingston
Area Genoa Twp
Direction From downtown Brighton, west on Brighton Rd to Mountain, south to home on RH side of street.
Rooms
Other Rooms Bedroom - Mstr
Basement Daylight, Finished, Walkout Access
Kitchen Dishwasher, Disposal, Dryer, Microwave, Free-Standing Electric Range, Free-Standing Gas Range, Free-Standing Refrigerator, Stainless Steel Appliance(s), Washer
Interior
Interior Features Air Cleaner, Cable Available, Central Vacuum, Humidifier, Jetted Tub, Programmable Thermostat, Water Softener (owned)
Hot Water Natural Gas
Heating ENERGY STAR/ACCA RSI Qualified Installation, Forced Air, Zoned
Cooling Ceiling Fan(s), Central Air, ENERGY STAR Qualified A/C Equipment
Fireplaces Type Gas
Fireplace yes
Appliance Dishwasher, Disposal, Dryer, Microwave, Free-Standing Electric Range, Free-Standing Gas Range, Free-Standing Refrigerator, Stainless Steel Appliance(s), Washer
Heat Source Natural Gas
Laundry 1
Exterior
Exterior Feature BBQ Grill, Chimney Cap(s), Gutter Guard System, Outside Lighting, Pool - Inground
Parking Features Attached, Door Opener, Electricity, Side Entrance
Garage Description 3 Car
Roof Type Asphalt
Accessibility Stair Lift
Porch Porch - Enclosed
Road Frontage Paved
Garage yes
Private Pool 1
Building
Lot Description Hilly-Ravine, Wooded
Foundation Basement
Sewer Septic-Existing
Water Well-Existing
Architectural Style Contemporary, Tudor
Warranty Yes
Level or Stories 1 1/2 Story
Structure Type Brick,Vinyl
Construction Status Platted Sub.
Schools
School District Brighton
Others
Pets Allowed Yes
Tax ID 1134401107
Ownership Private Owned,Short Sale - No
Acceptable Financing Cash, Conventional
Listing Terms Cash, Conventional
Financing Cash,Conventional
Read Less
Want to know what your home might be worth? Contact us for a FREE valuation!

Our team is ready to help you sell your home for the highest possible price ASAP

©2024 Realcomp II Ltd. Shareholders
Bought with RE/MAX Platinum





