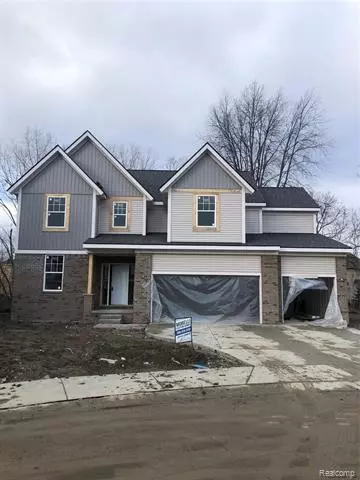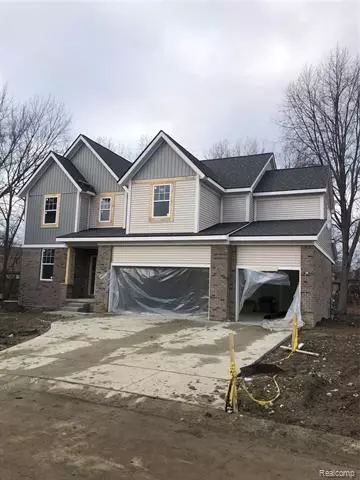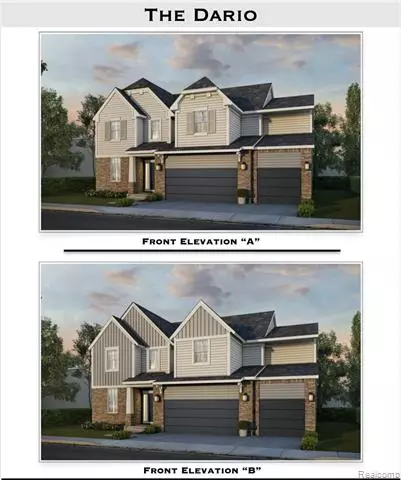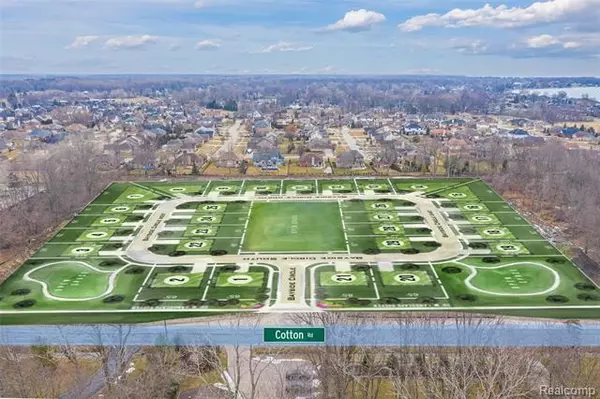$409,900
$409,900
For more information regarding the value of a property, please contact us for a free consultation.
47491 Bayside Circle West Chesterfield, MI 48047
4 Beds
2.5 Baths
3,150 SqFt
Key Details
Sold Price $409,900
Property Type Single Family Home
Sub Type Colonial
Listing Status Sold
Purchase Type For Sale
Square Footage 3,150 sqft
Price per Sqft $130
Subdivision Bayside Commons Condo Mccp No 1197
MLS Listing ID 2210002322
Sold Date 03/12/21
Style Colonial
Bedrooms 4
Full Baths 2
Half Baths 1
Construction Status New Construction,Quick Delivery Home
HOA Fees $30/ann
HOA Y/N yes
Originating Board Realcomp II Ltd
Year Built 2021
Lot Size 0.270 Acres
Acres 0.27
Lot Dimensions 68X173
Property Description
THIS NEW CONSTRUCTION COLONIAL HAS IT ALL!!! Located in "Bayside Commons" in Chesterfield ,offers 2800 square feet of elegant living space including hardwood grain ceramic tile, crown molding, granite throughout home, recessed lighting, 2nd floor laundry,3 car garage and much more! Entry level has a huge mudroom with walk in closet . Open floor plan and an abundance of natural light. Gourmet kitchen, walk in pantry and granite center island with countertop seating. Large great room with 9 foot ceilings complete with granite surround gas fireplace. Stunning rod-iron staircase leads to four spacious bedrooms all complete with walk in closets. Master suite offers trey ceilings, HUGE master closet & lavish en suite with dual vanities, private commode , spacious shower and bathtub. Command center off the kitchen and a covered grilling porch, looking out to the spacious private treed backyard. Quiet community with close proximity to I94.This is a must see! Schedule your showing today!
Location
State MI
County Macomb
Area Chesterfield Twp
Direction North of Cotton Road / West of Jefferson
Rooms
Other Rooms Bedroom
Basement Unfinished
Kitchen Disposal
Interior
Interior Features Egress Window(s)
Hot Water Natural Gas
Heating Forced Air
Cooling Ceiling Fan(s), Central Air
Fireplaces Type Gas
Fireplace yes
Appliance Disposal
Heat Source Natural Gas
Laundry 1
Exterior
Parking Features Attached, Direct Access, Electricity
Garage Description 3 Car
Roof Type Asphalt
Porch Patio, Porch - Covered
Road Frontage Paved, Pub. Sidewalk
Garage yes
Building
Foundation Basement
Sewer Sewer-Sanitary
Water Municipal Water
Architectural Style Colonial
Warranty No
Level or Stories 2 Story
Structure Type Brick,Wood
Construction Status New Construction,Quick Delivery Home
Schools
School District Anchor Bay
Others
Pets Allowed Cats OK, Dogs OK
Tax ID 0928335007
Ownership Private Owned,Short Sale - No
Acceptable Financing Cash, Conventional, FHA, VA
Listing Terms Cash, Conventional, FHA, VA
Financing Cash,Conventional,FHA,VA
Read Less
Want to know what your home might be worth? Contact us for a FREE valuation!

Our team is ready to help you sell your home for the highest possible price ASAP

©2024 Realcomp II Ltd. Shareholders
Bought with Select Real Estate Professionals





