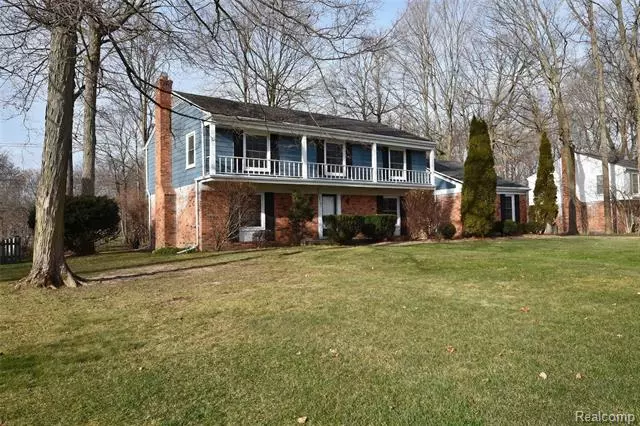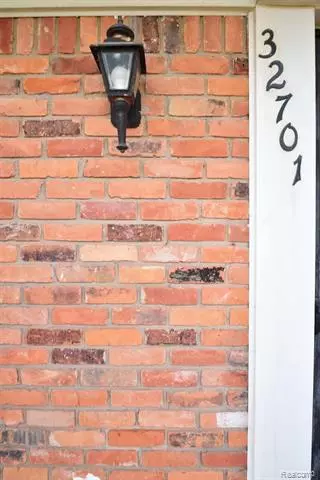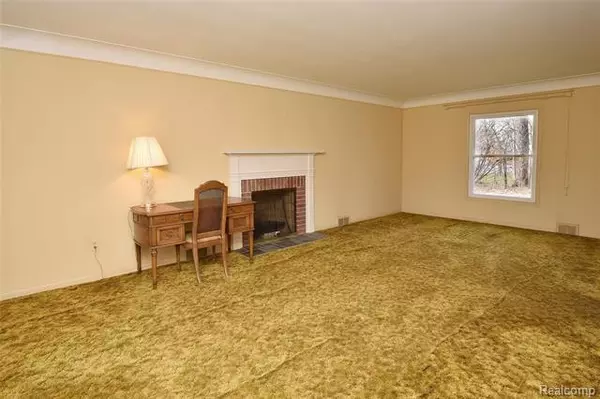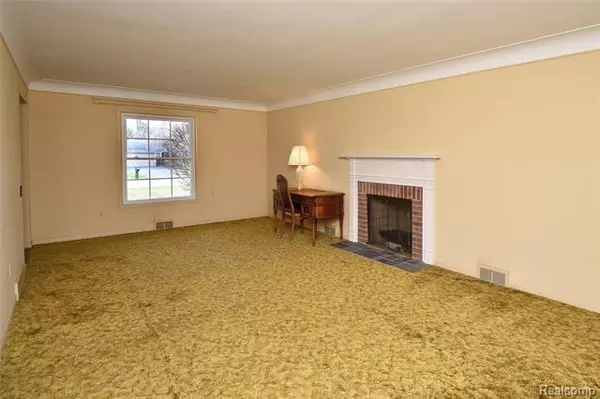$405,000
$419,900
3.5%For more information regarding the value of a property, please contact us for a free consultation.
32701 OLD POST RD Beverly Hills, MI 48025
4 Beds
2.5 Baths
2,651 SqFt
Key Details
Sold Price $405,000
Property Type Single Family Home
Sub Type Colonial
Listing Status Sold
Purchase Type For Sale
Square Footage 2,651 sqft
Price per Sqft $152
Subdivision Greenwich Green
MLS Listing ID 2200099591
Sold Date 01/29/21
Style Colonial
Bedrooms 4
Full Baths 2
Half Baths 1
HOA Fees $14/ann
HOA Y/N yes
Originating Board Realcomp II Ltd
Year Built 1962
Annual Tax Amount $7,287
Lot Size 0.370 Acres
Acres 0.37
Lot Dimensions 117.00X46.40
Property Description
Classic center entrance colonial located in the Greenwich Green Subdivision. Well maintained with new windows/door wall and exterior painting in 2019. Built by Pulte in 1962 with wet plaster walls and cove ceilings. Home is well maintained (original owner) and ready for you to make it your dream home! Large Dining Room for entertaining, Living Room has a natural fireplace, Family Room with pegged hardwood floors, natural fireplace, and door wall to rear yard. Amazing large Laundry/Mud Room with service door and closet. Oversize bedrooms with lots of closet space. Master Suite has a walk-in closet and bath with a shower. 3 additional bedrooms have hardwood floors plus a hall bath with tub. The partial basement has a storage and workshop area. Private yard.
Location
State MI
County Oakland
Area Beverly Hills Vlg
Direction S. off 14 Mile Rd. between Cranbrook and Lahser
Rooms
Other Rooms Bedroom - Mstr
Basement Unfinished
Kitchen Dishwasher, Disposal, Dryer, Exhaust Fan, Built-In Electric Oven, Built-In Gas Oven, Double Oven, Built-In Gas Range, Free-Standing Refrigerator, Washer
Interior
Interior Features Cable Available, High Spd Internet Avail
Hot Water Natural Gas
Heating Forced Air
Cooling Attic Fan, Central Air
Fireplaces Type Natural
Fireplace yes
Appliance Dishwasher, Disposal, Dryer, Exhaust Fan, Built-In Electric Oven, Built-In Gas Oven, Double Oven, Built-In Gas Range, Free-Standing Refrigerator, Washer
Heat Source Natural Gas
Laundry 1
Exterior
Exterior Feature Outside Lighting
Parking Features Attached, Direct Access, Door Opener, Electricity, Side Entrance
Garage Description 2.5 Car
Roof Type Asphalt
Porch Patio
Road Frontage Paved
Garage yes
Building
Lot Description Wooded
Foundation Basement
Sewer Sewer-Sanitary
Water Municipal Water
Architectural Style Colonial
Warranty No
Level or Stories 2 Story
Structure Type Aluminum,Brick
Schools
School District Birmingham
Others
Pets Allowed Yes
Tax ID 2403226006
Ownership Private Owned,Short Sale - No
Acceptable Financing Cash, Conventional
Listing Terms Cash, Conventional
Financing Cash,Conventional
Read Less
Want to know what your home might be worth? Contact us for a FREE valuation!

Our team is ready to help you sell your home for the highest possible price ASAP

©2025 Realcomp II Ltd. Shareholders
Bought with Max Broock, REALTORS-Birmingham





