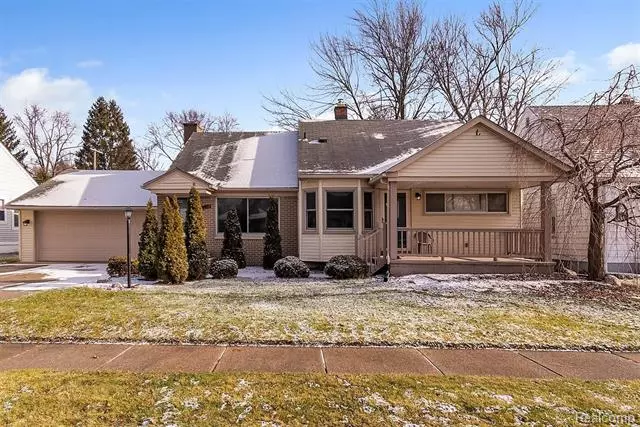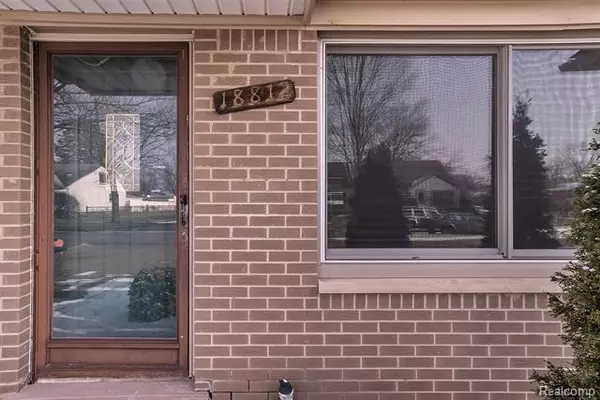$165,000
$150,000
10.0%For more information regarding the value of a property, please contact us for a free consultation.
18812 Glenmore Redford, MI 48240
4 Beds
2 Baths
1,521 SqFt
Key Details
Sold Price $165,000
Property Type Single Family Home
Sub Type Bungalow
Listing Status Sold
Purchase Type For Sale
Square Footage 1,521 sqft
Price per Sqft $108
Subdivision Hitchman Eden Park Sub
MLS Listing ID 2210000042
Sold Date 02/15/21
Style Bungalow
Bedrooms 4
Full Baths 2
HOA Y/N no
Originating Board Realcomp II Ltd
Year Built 1950
Annual Tax Amount $1,975
Lot Size 10,454 Sqft
Acres 0.24
Lot Dimensions 76x135
Property Description
Showings begin Friday 1/08 - Any offers received will be reviewed by the seller on Monday 1/11.Beautiful home on a double lot! This 4 bedroom, 2 full bath bungalow has so much to offer. The large living room has plenty of natural light with the brand new sliding glass doors to the large backyard, a wood-burning fireplace, and recessed lighting. The large kitchen has newer stainless-steel appliances. Anderson windows in the kitchen, dining room, and living room (2017). The freshly painted basement offers a full, newly refinished bathroom and lots of room for storage. Outside youll find new matching siding, a 2 car garage, and an extra-wide driveway. New AC unit (4 years). Schedule your showing today!
Location
State MI
County Wayne
Area Redford Twp
Direction SOUTH OFF SEVEN MILE, EAST OF BEECH DALY
Rooms
Other Rooms Living Room
Basement Partially Finished
Kitchen Dishwasher, Dryer, Microwave, Free-Standing Gas Oven, Free-Standing Refrigerator, Stainless Steel Appliance(s), Washer
Interior
Hot Water Natural Gas
Heating Forced Air
Cooling Ceiling Fan(s), Central Air
Fireplaces Type Natural
Fireplace yes
Appliance Dishwasher, Dryer, Microwave, Free-Standing Gas Oven, Free-Standing Refrigerator, Stainless Steel Appliance(s), Washer
Heat Source Natural Gas
Exterior
Exterior Feature Fenced
Parking Features Attached, Lift
Garage Description 2 Car
Roof Type Asphalt
Porch Patio, Porch - Covered
Road Frontage Paved
Garage yes
Building
Foundation Basement
Sewer Sewer at Street
Water Municipal Water
Architectural Style Bungalow
Warranty No
Level or Stories 1 1/2 Story
Structure Type Brick,Vinyl
Schools
School District Redford Union
Others
Tax ID 79011030108000
Ownership Private Owned,Short Sale - No
Acceptable Financing Cash, Conventional, FHA, VA
Listing Terms Cash, Conventional, FHA, VA
Financing Cash,Conventional,FHA,VA
Read Less
Want to know what your home might be worth? Contact us for a FREE valuation!

Our team is ready to help you sell your home for the highest possible price ASAP

©2024 Realcomp II Ltd. Shareholders
Bought with Good Company





