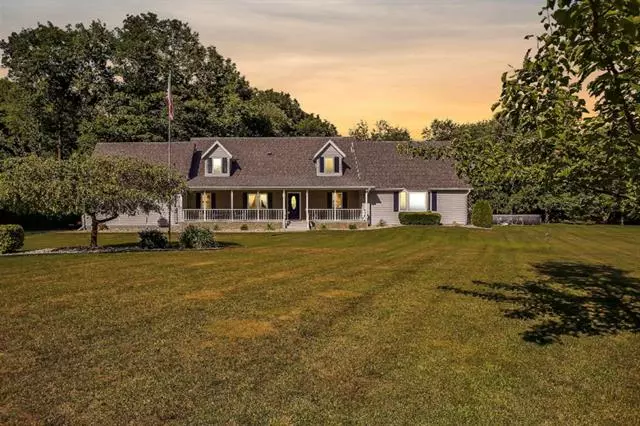$355,000
$360,000
1.4%For more information regarding the value of a property, please contact us for a free consultation.
8300 11 Mile Road Ceresco, MI 49033
4 Beds
3.5 Baths
2,424 SqFt
Key Details
Sold Price $355,000
Property Type Single Family Home
Sub Type Cape Cod
Listing Status Sold
Purchase Type For Sale
Square Footage 2,424 sqft
Price per Sqft $146
MLS Listing ID 64020027181
Sold Date 08/13/20
Style Cape Cod
Bedrooms 4
Full Baths 3
Half Baths 1
HOA Y/N no
Originating Board Battle Creek Area Association of REALTORS®
Year Built 1994
Annual Tax Amount $4,137
Lot Size 13.360 Acres
Acres 13.36
Lot Dimensions 480 X 1320 X 330 X 706 X 630
Property Description
Harper Creek with acreage! Between the 4 bedrooms, 3.5 baths and just over 13 acres this beautiful Cape Cod will afford your family plenty of space to stretch out. Nestled along the edge of the Nottawasepee River with a sitting area along it, trails through the property, and lots of fruits trees keep the wildlife close by so any nature lover will be in absolute heaven! This one has main floor laundry, remodeled kitchen with granite countertops, eat in kitchen, formal dining room, 24 X 24 family room with vaulted ceilings and fireplace, whole house generator (16K kw), hot tub, Updated roof, furnace, water heater, water softener, added insulation and the basement has a french drain with cross tiles waterproofing system with a lifetime, transferable warranty. Call Erica 269.317.9525
Location
State MI
County Calhoun
Area Newton Twp
Direction From E Michigan Ave, go south on 11 Mile Rd for 7 Miles to home.
Rooms
Kitchen Dishwasher, Microwave, Range/Stove, Refrigerator
Interior
Interior Features Humidifier, Water Softener (owned), Other
Hot Water LP Gas/Propane, Tankless
Heating Forced Air
Fireplaces Type Gas
Fireplace yes
Appliance Dishwasher, Microwave, Range/Stove, Refrigerator
Heat Source LP Gas/Propane
Exterior
Exterior Feature Spa/Hot-tub, Playground
Parking Features Door Opener, Attached
Garage Description 3 Car
Waterfront Description Private Water Frontage,Stream,Lake/River Priv
Roof Type Composition
Porch Deck, Porch
Road Frontage Paved
Garage yes
Building
Lot Description Level, Wooded
Foundation Basement
Sewer Septic Tank (Existing)
Water Well (Existing)
Architectural Style Cape Cod
Level or Stories 2 Story
Structure Type Vinyl
Schools
School District Harper Creek
Others
Tax ID 1724002120
Acceptable Financing Cash, Conventional, VA
Listing Terms Cash, Conventional, VA
Financing Cash,Conventional,VA
Read Less
Want to know what your home might be worth? Contact us for a FREE valuation!

Our team is ready to help you sell your home for the highest possible price ASAP

©2024 Realcomp II Ltd. Shareholders
Bought with Real Estate One Rosemary Davis

