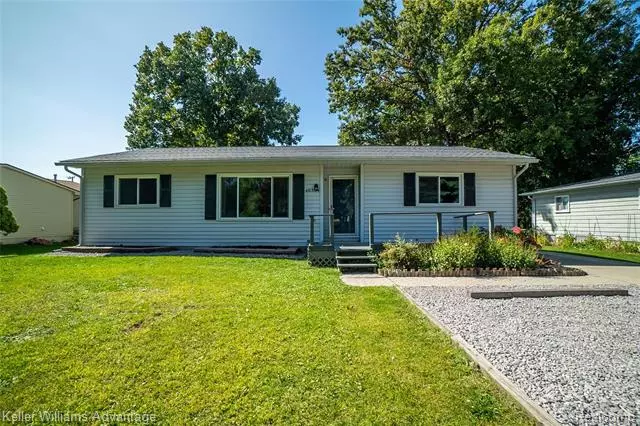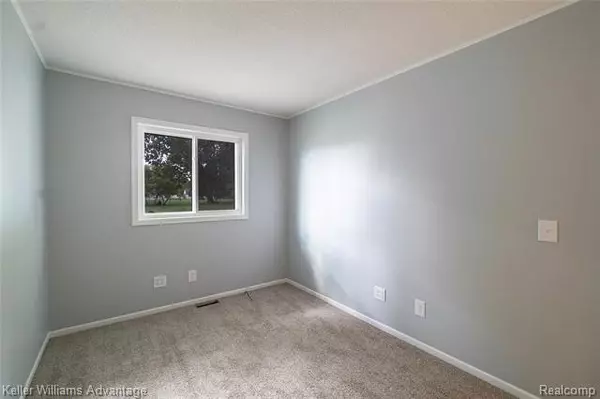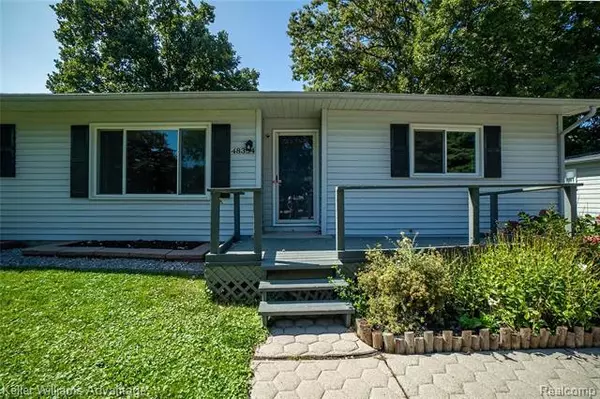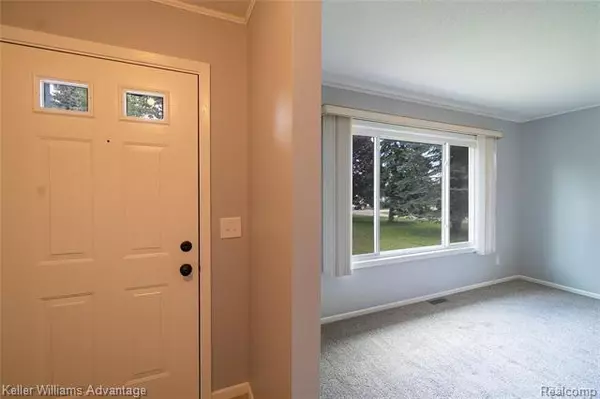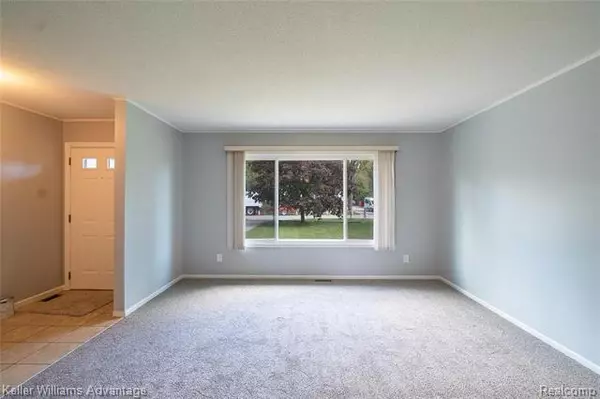$221,000
$219,900
0.5%For more information regarding the value of a property, please contact us for a free consultation.
48354 MALLARD DR Chesterfield, MI 48047
3 Beds
2 Baths
1,336 SqFt
Key Details
Sold Price $221,000
Property Type Single Family Home
Sub Type Ranch
Listing Status Sold
Purchase Type For Sale
Square Footage 1,336 sqft
Price per Sqft $165
Subdivision Anchor Bay Harbor # 01
MLS Listing ID 2210000992
Sold Date 03/19/21
Style Ranch
Bedrooms 3
Full Baths 2
HOA Y/N no
Originating Board Realcomp II Ltd
Year Built 1987
Annual Tax Amount $1,970
Lot Size 0.470 Acres
Acres 0.47
Lot Dimensions 71.00X291.00
Property Description
Charming split ranch with 3 bedrooms and 2 full baths on almost 1/2 acre lot with an amazing, park-like backyard! Open floor concept includes a large living room area, dining area and kitchen. Large master suite with attached master bath separate from other two bedrooms for added privacy. Perfect outdoor area with large composite deck and beautiful stamped concrete patio with hot tub perfect for enjoying summer BBQ's or the cold winter nights! Large 2.5 car detached garage is oversized and plenty of storage. Great location, close to Lake St. Clair, Brandenburg park, boat ramp and Selfridge. Updates/brand new in 2020: New roof, furnace, HWH, new carpet being installed in living room and all bedrooms (9/23), freshly painted, new trim/base molding throughout and much more!
Location
State MI
County Macomb
Area Chesterfield Twp
Direction WEST SIDE OF JEFFERSON
Rooms
Other Rooms Living Room
Kitchen Disposal, Free-Standing Gas Range, Stainless Steel Appliance(s)
Interior
Interior Features Cable Available, High Spd Internet Avail, Programmable Thermostat
Hot Water Natural Gas
Heating Forced Air
Cooling Ceiling Fan(s), Central Air
Fireplace no
Appliance Disposal, Free-Standing Gas Range, Stainless Steel Appliance(s)
Heat Source Natural Gas
Laundry 1
Exterior
Exterior Feature Spa/Hot-tub
Parking Features Detached, Door Opener, Electricity
Garage Description 2.5 Car
Roof Type Asphalt
Porch Deck, Patio, Porch
Road Frontage Paved
Garage yes
Building
Foundation Crawl
Sewer Sewer-Sanitary
Water Municipal Water
Architectural Style Ranch
Warranty No
Level or Stories 1 Story
Structure Type Vinyl
Schools
School District Anchor Bay
Others
Tax ID 0927101011
Ownership Private Owned,Short Sale - No
Acceptable Financing Cash, Conventional, FHA, VA
Listing Terms Cash, Conventional, FHA, VA
Financing Cash,Conventional,FHA,VA
Read Less
Want to know what your home might be worth? Contact us for a FREE valuation!

Our team is ready to help you sell your home for the highest possible price ASAP

©2024 Realcomp II Ltd. Shareholders
Bought with Coldwell Banker Professionals

