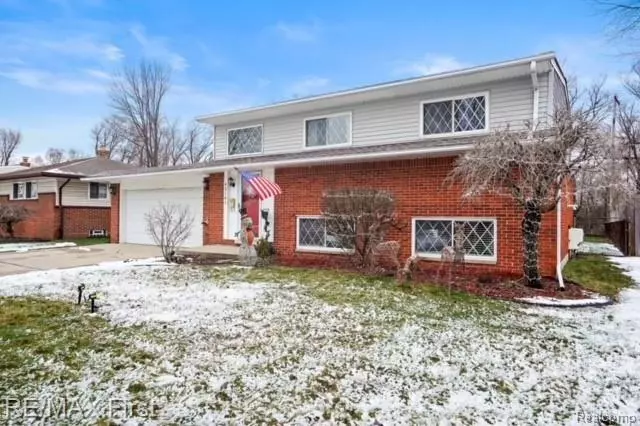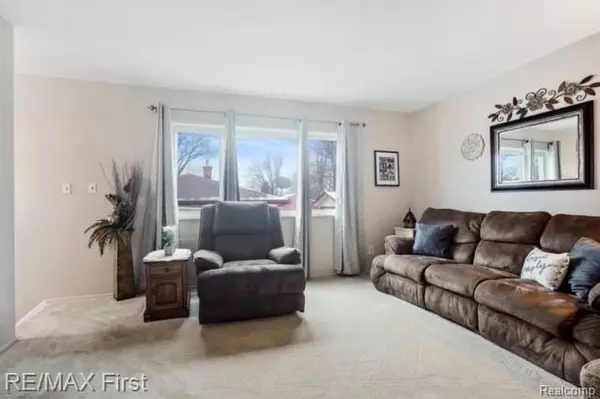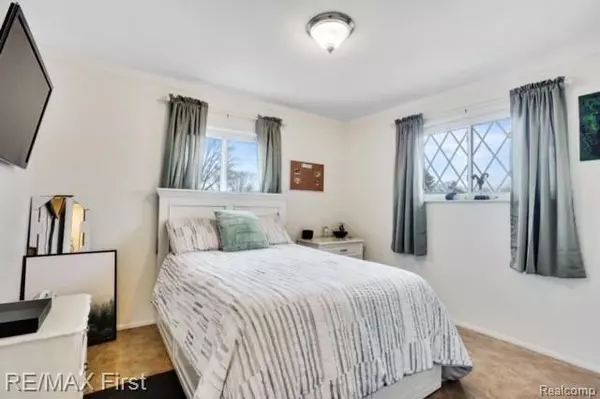$200,000
$199,000
0.5%For more information regarding the value of a property, please contact us for a free consultation.
43161 FORTNER DR Sterling Heights, MI 48313
3 Beds
1.5 Baths
1,550 SqFt
Key Details
Sold Price $200,000
Property Type Single Family Home
Sub Type Split Level
Listing Status Sold
Purchase Type For Sale
Square Footage 1,550 sqft
Price per Sqft $129
Subdivision Dresden Village # 02
MLS Listing ID 2210000525
Sold Date 02/10/21
Style Split Level
Bedrooms 3
Full Baths 1
Half Baths 1
HOA Y/N no
Originating Board Realcomp II Ltd
Year Built 1961
Annual Tax Amount $1,890
Lot Size 7,405 Sqft
Acres 0.17
Lot Dimensions 61.00X120.00
Property Description
**HIGHEST AND BEST DUE FRIDAY JAN 8TH 10 AM**Updated Bi-level is move in ready and cheaper then renting! Open floor plan is great for entertaining. Furnace and a/c were replaced 3 years ago. Hot water tank is 5 years old. Hanson's windows w/ transferable lifetime warranty. Vinyl siding was replaced 10 years ago. Brand new carpet on 2nd floor (hardwood flooring underneath). Full bath was remodeled 3 years ago. Newer garage door and opener. Large three seasons room is not included in square footage (could easily add heat and a/c to room). Stainless steel appliances stay (brand new stove). Sale excludes window treatments (blinds stay). BATVAI.
Location
State MI
County Macomb
Area Sterling Heights
Direction West Of Schoenherr
Rooms
Other Rooms Bedroom
Kitchen Dishwasher, Disposal, Microwave, Free-Standing Electric Range, Free-Standing Refrigerator, Stainless Steel Appliance(s)
Interior
Hot Water Natural Gas
Heating Forced Air
Cooling Ceiling Fan(s), Central Air
Fireplace no
Appliance Dishwasher, Disposal, Microwave, Free-Standing Electric Range, Free-Standing Refrigerator, Stainless Steel Appliance(s)
Heat Source Natural Gas
Laundry 1
Exterior
Exterior Feature Fenced
Parking Features Attached, Door Opener, Electricity
Garage Description 2 Car
Roof Type Asphalt
Porch Porch - Covered
Road Frontage Paved
Garage yes
Building
Foundation Crawl
Sewer Sewer-Sanitary
Water Municipal Water
Architectural Style Split Level
Warranty No
Level or Stories Bi-Level
Structure Type Aluminum,Brick
Schools
School District Utica
Others
Pets Allowed Yes
Tax ID 1002351024
Ownership Private Owned,Short Sale - No
Acceptable Financing Cash, Conventional, FHA
Listing Terms Cash, Conventional, FHA
Financing Cash,Conventional,FHA
Read Less
Want to know what your home might be worth? Contact us for a FREE valuation!

Our team is ready to help you sell your home for the highest possible price ASAP

©2024 Realcomp II Ltd. Shareholders
Bought with Realteam Real Estate Auburn Hills





