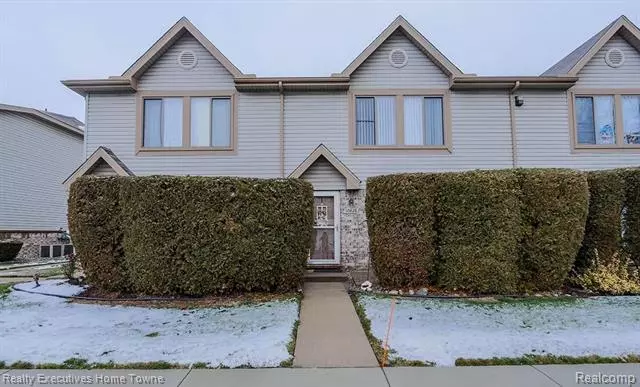$93,000
$99,900
6.9%For more information regarding the value of a property, please contact us for a free consultation.
50428 BAY RUN S Chesterfield, MI 48047
2 Beds
1.5 Baths
1,120 SqFt
Key Details
Sold Price $93,000
Property Type Condo
Sub Type Colonial
Listing Status Sold
Purchase Type For Sale
Square Footage 1,120 sqft
Price per Sqft $83
Subdivision 23 East Townhouses
MLS Listing ID 2210000201
Sold Date 01/25/21
Style Colonial
Bedrooms 2
Full Baths 1
Half Baths 1
HOA Fees $180/mo
HOA Y/N yes
Originating Board Realcomp II Ltd
Year Built 1995
Annual Tax Amount $637
Property Description
*** HIGHEST & BEST DUE BY WED. 1/6/20 @ 8PM***Welcome home to this freshy painted and updated 2 bedroom condo with a cozy and private patio. This home features a spacious kitchen with eat-in dining room. Plenty of storage space. Pergo flooring throughout 1st floor. Large Master bedroom with 2 his/hers walk-in closets. 2nd bedroom can be easily converted into a den or home office. Separate Laundry room/Mudroom. Updates include: A/C in 2018, New Paint & Carpet throughout Dec. 2020, New pavement in Parking lot 2020 plus so much more... Close proximity to shopping, parks, restaurants and expressways. Don't miss your opportunity to see this before it's GONE!!!
Location
State MI
County Macomb
Area Chesterfield Twp
Direction Donner off 23 Mile Rd to Bay Run South
Rooms
Other Rooms Bedroom - Mstr
Kitchen Dishwasher, Disposal, Dryer, Microwave, Free-Standing Gas Range, Free-Standing Refrigerator, Washer
Interior
Interior Features Cable Available, High Spd Internet Avail, Programmable Thermostat
Hot Water Natural Gas
Heating Forced Air
Cooling Ceiling Fan(s), Central Air
Fireplace no
Appliance Dishwasher, Disposal, Dryer, Microwave, Free-Standing Gas Range, Free-Standing Refrigerator, Washer
Heat Source Natural Gas
Laundry 1
Exterior
Exterior Feature Awning/Overhang(s), Outside Lighting
Parking Features Detached, Door Opener, Electricity
Garage Description 1 Car
Roof Type Asphalt
Porch Patio, Porch
Road Frontage Paved, Pub. Sidewalk
Garage yes
Building
Foundation Slab
Sewer Sewer-Sanitary
Water Municipal Water
Architectural Style Colonial
Warranty No
Level or Stories 2 Story
Structure Type Brick,Vinyl
Schools
School District Lanse Creuse
Others
Pets Allowed Yes
Tax ID 0921102027
Ownership Private Owned,Short Sale - No
Acceptable Financing Cash, Conventional
Listing Terms Cash, Conventional
Financing Cash,Conventional
Read Less
Want to know what your home might be worth? Contact us for a FREE valuation!

Our team is ready to help you sell your home for the highest possible price ASAP

©2024 Realcomp II Ltd. Shareholders
Bought with Brookstone, Realtors LLC





