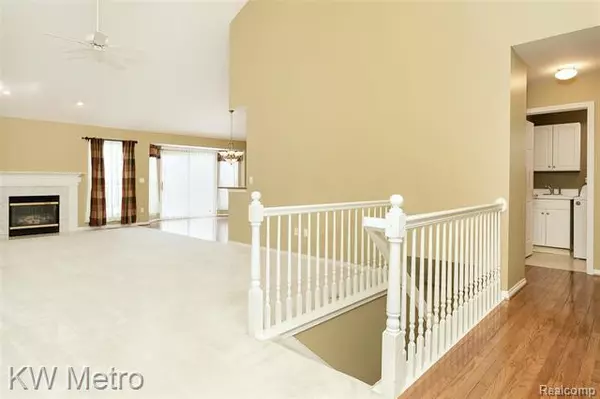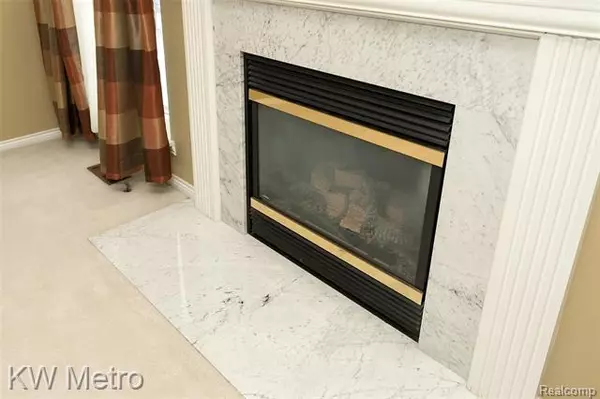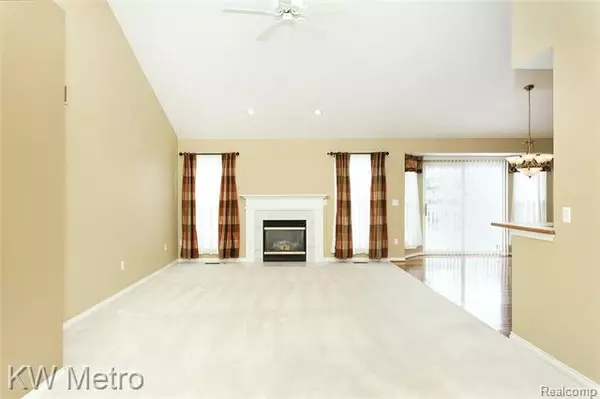$270,000
$259,900
3.9%For more information regarding the value of a property, please contact us for a free consultation.
4362 HONEYSUCKLE DR Sterling Heights, MI 48314
2 Beds
2 Baths
1,510 SqFt
Key Details
Sold Price $270,000
Property Type Condo
Sub Type End Unit,Ranch
Listing Status Sold
Purchase Type For Sale
Square Footage 1,510 sqft
Price per Sqft $178
Subdivision Arbors North Condo
MLS Listing ID 2210007993
Sold Date 03/15/21
Style End Unit,Ranch
Bedrooms 2
Full Baths 2
HOA Fees $270/mo
HOA Y/N yes
Originating Board Realcomp II Ltd
Year Built 2001
Annual Tax Amount $3,872
Property Description
Immaculate Arbors North end unit condo situated deep in the neighborhood. One step inside and youll know this is the one youve been waiting for. Expansive cathedral ceiling great room with marble surrounded gas fireplace and custom mantle. Hardwood floors run from the front door into the spacious, bright kitchen with all newer appliances, pantry, breakfast bar and bayed nook overlooking the great room. Door wall off the nook leads to your backyard oasis with 12x10 Marygrove retractable awning (15) and recently refinished deck. Both bedrooms have cathedral ceilings, ceiling fans and bay windows. Main Suite with oversized walk-in closet, en-suite bathroom with neutral tiled shower, updated sink, faucet and hardware. Hall bath features tub, updated sink and counter. 2nd bedroom with large closet and beautiful bay window. First floor laundry (newer washer/dryer are a bonus!). Attached garage with newer opener. Wallside windows throughout 18. Roof 12. HWH 19. Call agent today!
Location
State MI
County Macomb
Area Sterling Heights
Direction N of 19 Mile, east side of Ryan
Rooms
Other Rooms Bath - Full
Basement Unfinished
Kitchen Dishwasher, Disposal, Dryer, Microwave, Free-Standing Electric Range, Free-Standing Refrigerator, Washer
Interior
Interior Features Cable Available, High Spd Internet Avail, Humidifier, Security Alarm (owned)
Hot Water Natural Gas
Heating Forced Air
Cooling Ceiling Fan(s), Central Air
Fireplaces Type Gas
Fireplace yes
Appliance Dishwasher, Disposal, Dryer, Microwave, Free-Standing Electric Range, Free-Standing Refrigerator, Washer
Heat Source Electric, Natural Gas
Laundry 1
Exterior
Exterior Feature Outside Lighting, Private Entry
Parking Features Attached, Direct Access, Door Opener, Electricity
Garage Description 2 Car
Roof Type Asphalt
Porch Deck, Porch
Road Frontage Paved, Private
Garage yes
Building
Foundation Basement
Sewer Sewer-Sanitary
Water Municipal Water
Architectural Style End Unit, Ranch
Warranty No
Level or Stories 1 Story
Structure Type Brick
Schools
School District Utica
Others
Pets Allowed Yes
Tax ID 1005102049
Ownership Private Owned,Short Sale - No
Acceptable Financing Cash, Conventional
Listing Terms Cash, Conventional
Financing Cash,Conventional
Read Less
Want to know what your home might be worth? Contact us for a FREE valuation!

Our team is ready to help you sell your home for the highest possible price ASAP

©2024 Realcomp II Ltd. Shareholders
Bought with RE/MAX First





